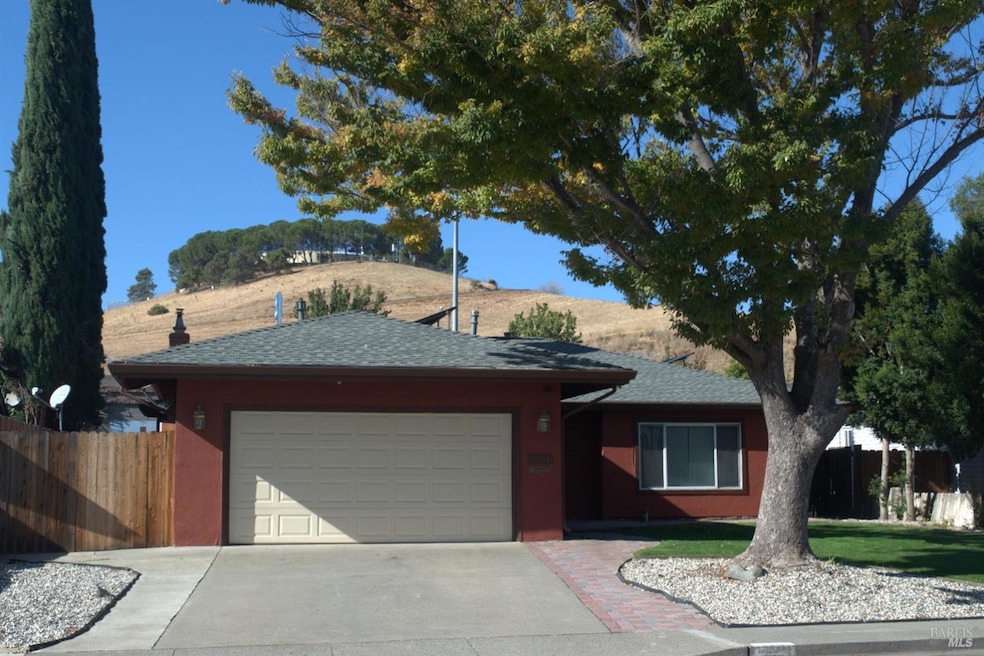
2511 Carnation Dr Fairfield, CA 94533
Highlights
- Solar Power System
- 1 Fireplace
- Open Floorplan
- A-Frame Home
- Window or Skylight in Bathroom
- Stone Countertops
About This Home
As of March 2025This home is so peaceful and spacious with an open concept kitchen/family room combo area. Such a cozy relaxing space. The holidays are right around the corner and this home would be the perfect place to entertain. Central location, five minutes away from Travis AFB and gateway plaza shopping center. 10 minutes away from Suisun Valley wine country. Easy interstate 80 access. Home equipped with trash compactor, dishwasher, new refrigerator, new gas stove and new carpet. Interior freshly painted with new carpet in 3 of 4 bedrooms. Seller owned solar. Take advantage of this amazing opportunity.
Last Agent to Sell the Property
Jeremy Sheppard
Interlock Home Loans and Real EstateServices License #01905390
Home Details
Home Type
- Single Family
Est. Annual Taxes
- $9,017
Year Built
- Built in 1970 | Remodeled
Lot Details
- 6,534 Sq Ft Lot
- Wood Fence
- Front and Back Yard Sprinklers
Parking
- 1 Car Garage
- Converted Garage
Home Design
- A-Frame Home
- Raised Foundation
- Composition Roof
Interior Spaces
- 1,448 Sq Ft Home
- 1-Story Property
- Ceiling Fan
- 1 Fireplace
- Open Floorplan
- Living Room
- Dining Room
Kitchen
- Breakfast Area or Nook
- Free-Standing Gas Oven
- Free-Standing Gas Range
- Microwave
- Dishwasher
- Stone Countertops
Flooring
- Carpet
- Laminate
Bedrooms and Bathrooms
- 3 Bedrooms
- 2 Full Bathrooms
- Bathtub with Shower
- Separate Shower
- Window or Skylight in Bathroom
Laundry
- Laundry in Garage
- Washer and Dryer Hookup
Home Security
- Carbon Monoxide Detectors
- Fire and Smoke Detector
Utilities
- Multiple cooling system units
- Central Heating and Cooling System
- Pellet Stove burns compressed wood to generate heat
- 220 Volts
- Gas Water Heater
Additional Features
- Solar Power System
- Covered patio or porch
Community Details
- No Home Owners Association
- Net Lease
Listing and Financial Details
- Assessor Parcel Number 0162-151-120
Map
Home Values in the Area
Average Home Value in this Area
Property History
| Date | Event | Price | Change | Sq Ft Price |
|---|---|---|---|---|
| 03/04/2025 03/04/25 | Sold | $559,500 | 0.0% | $386 / Sq Ft |
| 12/05/2024 12/05/24 | Pending | -- | -- | -- |
| 11/08/2024 11/08/24 | For Sale | $559,500 | +2.7% | $386 / Sq Ft |
| 05/17/2023 05/17/23 | Sold | $545,000 | +0.9% | $376 / Sq Ft |
| 05/12/2023 05/12/23 | Pending | -- | -- | -- |
| 04/30/2023 04/30/23 | For Sale | $539,950 | +25.3% | $373 / Sq Ft |
| 09/25/2020 09/25/20 | Sold | $431,000 | 0.0% | $298 / Sq Ft |
| 08/26/2020 08/26/20 | Pending | -- | -- | -- |
| 08/16/2020 08/16/20 | For Sale | $431,000 | -- | $298 / Sq Ft |
Tax History
| Year | Tax Paid | Tax Assessment Tax Assessment Total Assessment is a certain percentage of the fair market value that is determined by local assessors to be the total taxable value of land and additions on the property. | Land | Improvement |
|---|---|---|---|---|
| 2024 | $9,017 | $555,900 | $153,000 | $402,900 |
| 2023 | $7,662 | $448,412 | $124,848 | $323,564 |
| 2022 | $7,590 | $439,620 | $122,400 | $317,220 |
| 2021 | $7,556 | $431,000 | $120,000 | $311,000 |
| 2020 | $8,363 | $237,711 | $71,242 | $166,469 |
| 2019 | $8,286 | $233,051 | $69,846 | $163,205 |
| 2018 | $8,366 | $228,482 | $68,477 | $160,005 |
| 2017 | $5,564 | $224,003 | $67,135 | $156,868 |
| 2016 | $2,492 | $219,612 | $65,819 | $153,793 |
| 2015 | $2,325 | $216,314 | $64,831 | $151,483 |
| 2014 | $2,303 | $212,078 | $63,562 | $148,516 |
Mortgage History
| Date | Status | Loan Amount | Loan Type |
|---|---|---|---|
| Previous Owner | $159,500 | New Conventional | |
| Previous Owner | $440,913 | VA | |
| Previous Owner | $340,389 | VA | |
| Previous Owner | $328,198 | VA | |
| Previous Owner | $325,395 | VA | |
| Previous Owner | $360,000 | Stand Alone First | |
| Previous Owner | $346,500 | Unknown | |
| Previous Owner | $50,000 | Credit Line Revolving | |
| Previous Owner | $188,000 | Unknown | |
| Previous Owner | $55,000 | Credit Line Revolving | |
| Previous Owner | $149,200 | VA |
Deed History
| Date | Type | Sale Price | Title Company |
|---|---|---|---|
| Grant Deed | $559,500 | Placer Title | |
| Grant Deed | $545,000 | Placer Title | |
| Grant Deed | $431,000 | Old Republic Title Company |
Similar Homes in Fairfield, CA
Source: MetroList
MLS Number: 324089352
APN: 0162-151-120
