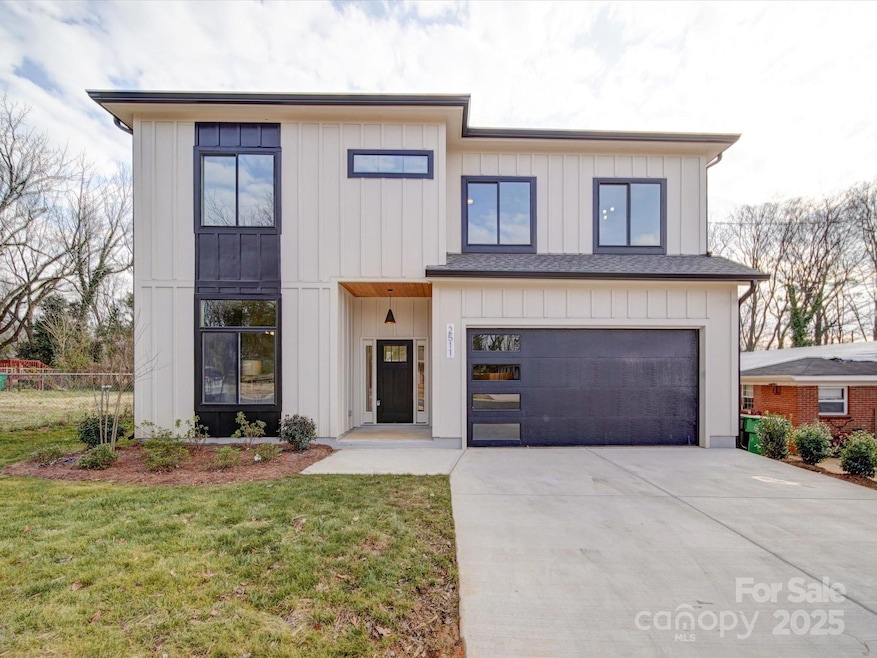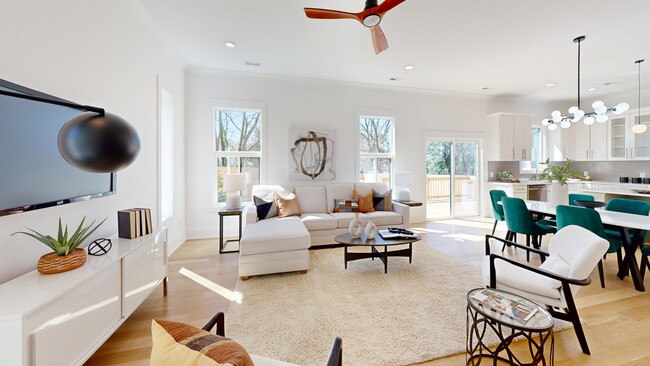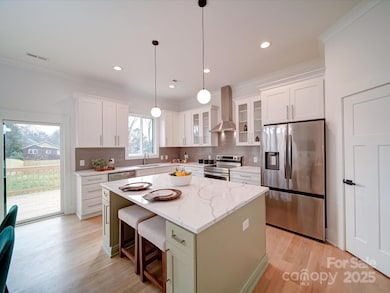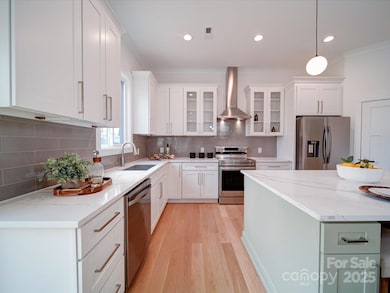
2511 Dundeen St Charlotte, NC 28216
Washington Heights NeighborhoodEstimated payment $3,746/month
Highlights
- New Construction
- Deck
- Wood Flooring
- Open Floorplan
- Contemporary Architecture
- 4-minute walk to L. C. Coleman Park
About This Home
Stunning 5-bedroom modern home by Akal Builders in Washington Heights. This light-filled residence features soaring ceilings, site-finished white oak floors, & premium finishes throughout. Open-concept kitchen boasts a spacious island, quartz counters & SS appliances. Main level includes flexible office/5th bedroom w/ full bath & convenient drop zone. Upstairs primary suite offers dual walk-in closets & ensuite bath w/ luxury shower. 3 additional bedrooms w/ custom closets, full bath, large loft/flex space, & laundry complete the upper level. Notable features: fenced yard, expansive deck & designer lighting. Prime location near Camp Northend, Biddleville & Uptown in a growing neighborhood w/ lots of development. UP TO $7500 LENDER CREDIT WITH AN ADDITIONAL 1% CREDIT OF THE LOAN AMOUNT AVAIL FOR QUALIFIED BUYERS.
Home Details
Home Type
- Single Family
Est. Annual Taxes
- $411
Year Built
- Built in 2025 | New Construction
Lot Details
- Back Yard Fenced
- Property is zoned N1-C
Parking
- 2 Car Attached Garage
- Front Facing Garage
- Driveway
Home Design
- Contemporary Architecture
- Slab Foundation
Interior Spaces
- 2-Story Property
- Open Floorplan
- French Doors
- Mud Room
- Entrance Foyer
- Pull Down Stairs to Attic
- Washer and Electric Dryer Hookup
Kitchen
- Electric Range
- Range Hood
- Microwave
- ENERGY STAR Qualified Refrigerator
- Plumbed For Ice Maker
- ENERGY STAR Qualified Dishwasher
- Kitchen Island
- Disposal
Flooring
- Wood
- Tile
Bedrooms and Bathrooms
- Walk-In Closet
- 3 Full Bathrooms
Outdoor Features
- Deck
- Front Porch
Utilities
- Central Heating and Cooling System
- Vented Exhaust Fan
- Heat Pump System
- Electric Water Heater
- Cable TV Available
Community Details
- Built by Akal Builders of Carolinas
- Washington Heights Subdivision
Listing and Financial Details
- Assessor Parcel Number 069-062-28
Map
Home Values in the Area
Average Home Value in this Area
Tax History
| Year | Tax Paid | Tax Assessment Tax Assessment Total Assessment is a certain percentage of the fair market value that is determined by local assessors to be the total taxable value of land and additions on the property. | Land | Improvement |
|---|---|---|---|---|
| 2023 | $411 | $54,300 | $54,300 | $0 |
| 2022 | $193 | $20,000 | $20,000 | $0 |
| 2021 | $193 | $20,000 | $20,000 | $0 |
| 2020 | $193 | $20,000 | $20,000 | $0 |
| 2019 | $193 | $20,000 | $20,000 | $0 |
| 2018 | $118 | $9,000 | $9,000 | $0 |
| 2017 | $116 | $9,000 | $9,000 | $0 |
| 2016 | $116 | $9,000 | $9,000 | $0 |
| 2015 | $116 | $9,000 | $9,000 | $0 |
| 2014 | $116 | $0 | $0 | $0 |
Property History
| Date | Event | Price | Change | Sq Ft Price |
|---|---|---|---|---|
| 04/22/2025 04/22/25 | Price Changed | $665,000 | -1.5% | $258 / Sq Ft |
| 03/20/2025 03/20/25 | For Sale | $675,000 | 0.0% | $262 / Sq Ft |
| 03/19/2025 03/19/25 | Off Market | $675,000 | -- | -- |
| 03/12/2025 03/12/25 | Price Changed | $675,000 | -2.2% | $262 / Sq Ft |
| 02/12/2025 02/12/25 | For Sale | $690,000 | -- | $267 / Sq Ft |
Deed History
| Date | Type | Sale Price | Title Company |
|---|---|---|---|
| Deed | -- | None Available | |
| Deed | -- | None Available | |
| Deed | -- | None Available | |
| Deed | -- | None Available | |
| Deed | -- | None Available | |
| Deed | -- | None Available | |
| Deed | -- | None Available | |
| Deed | -- | -- |
Mortgage History
| Date | Status | Loan Amount | Loan Type |
|---|---|---|---|
| Open | $406,410 | Construction |
About the Listing Agent

Trust, guidance, and personalized service are the cornerstones of my real estate business. My clients know that I am deeply committed to protecting their interests and expertly navigating them through the complexities of buying or selling a home. This dedication is reflected in the fact that 98% of my business comes from repeat clients and referrals, propelling me to the top 2% of Charlotte Metro agents.
With 11 years of experience helping home buyers, home sellers and investors, I
Rob's Other Listings
Source: Canopy MLS (Canopy Realtor® Association)
MLS Number: 4221971
APN: 069-062-28
- 2404 Booker Ave
- 2501 Booker Ave
- 2315 Dundeen St
- 2312 Tate St
- 2625 Booker Ave
- 2745 Celia Ave
- 2328 Sanders Ave
- 2216 Tate St
- 2325 Sanders Ave
- 2305 Sanders Ave
- 1712 McDonald St
- 2704 Remington St
- 621 Seldon Dr
- 1827 McDonald St
- 156 Mattoon St
- 819 Seldon Dr
- 158 Mattoon St
- 160 Mattoon St
- 162 Mattoon St
- 1327 Fairmont St





