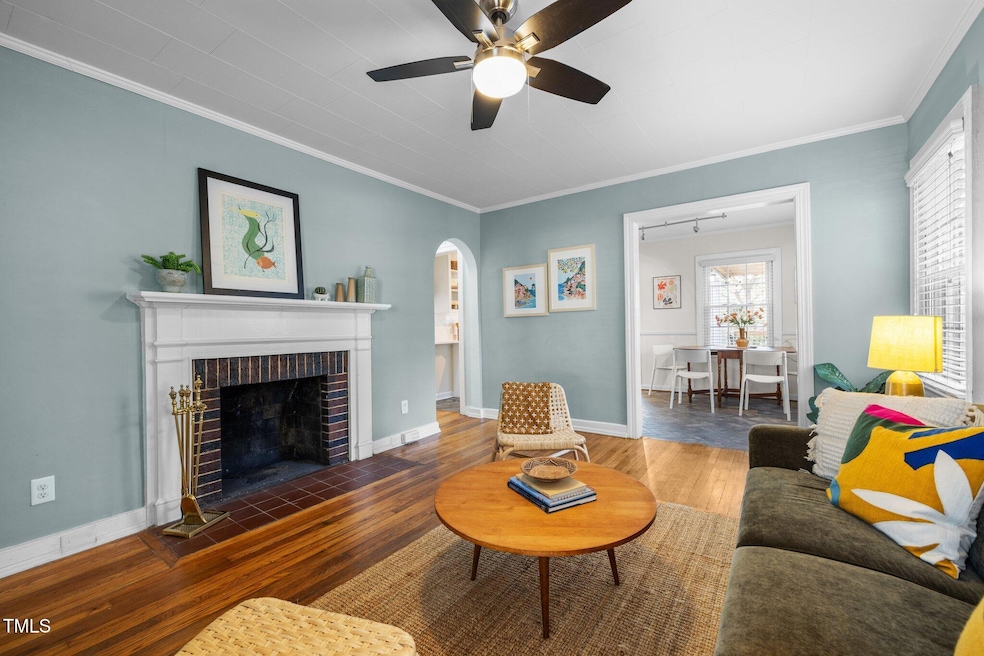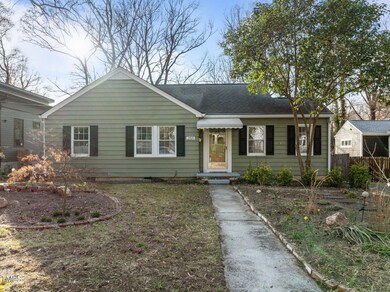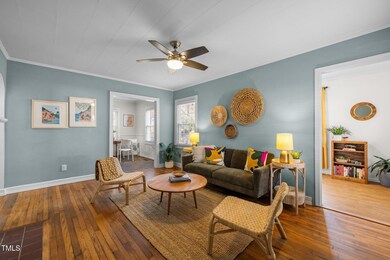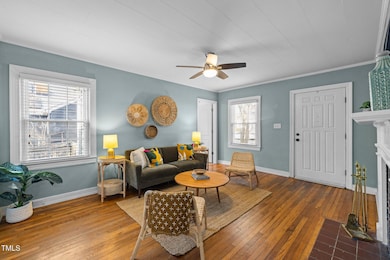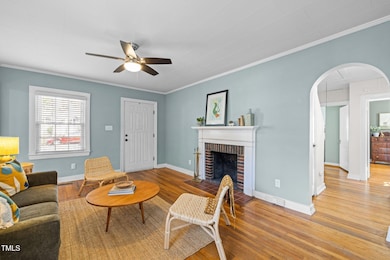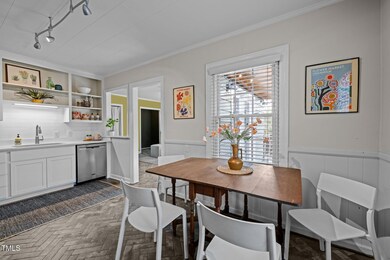
2511 State St Durham, NC 27704
Northeast Durham NeighborhoodHighlights
- Deck
- No HOA
- Bathtub with Shower
- Wood Flooring
- Eat-In Kitchen
- Living Room
About This Home
As of April 2025Introducing your next cozy haven in Durham, moments from downtown Durham, nestled right beside a modernist masterpiece designed by the renowned Alicia Hylton-Daniel. This charmer is drenched in natural light, quite literally highlighting the stunning hardwood floors spanning square footage that's much larger than most of the block. The recently built back deck overlooks a stunning canvas of a yard for future fire pit chats, expansion with a dreamy comp next door, or an ADU. The front yard gets plenty of sun for a garden of native plants and veggies. The open kitchen in the middle of the home is a dream for entertainers with updated quartz countertops and stainless steel appliances. Plus, you're just a stone's throw from local favorites like Omie's Coffee and Redstart Foods, expanding your options to grab your morning brew or a tasty bite. Ready to embrace this charming, light-filled retreat? See it for yourself!
Home Details
Home Type
- Single Family
Est. Annual Taxes
- $2,919
Year Built
- Built in 1935
Lot Details
- 8,712 Sq Ft Lot
- Cleared Lot
- Back Yard Fenced
Home Design
- Bungalow
- Permanent Foundation
- Shingle Roof
- Aluminum Siding
- Lead Paint Disclosure
Interior Spaces
- 1,412 Sq Ft Home
- 1-Story Property
- Ceiling Fan
- Awning
- Family Room
- Living Room
- Basement
- Crawl Space
- Pull Down Stairs to Attic
Kitchen
- Eat-In Kitchen
- Electric Oven
- Free-Standing Electric Oven
- Range Hood
- Dishwasher
Flooring
- Wood
- Tile
- Luxury Vinyl Tile
Bedrooms and Bathrooms
- 3 Bedrooms
- 1 Full Bathroom
- Bathtub with Shower
Laundry
- Laundry closet
- Washer and Electric Dryer Hookup
Parking
- 2 Parking Spaces
- Gravel Driveway
- 2 Open Parking Spaces
Outdoor Features
- Deck
- Outdoor Storage
Schools
- Club Blvd Elementary School
- Carrington Middle School
- Northern High School
Utilities
- Forced Air Heating and Cooling System
- Heating System Uses Natural Gas
Community Details
- No Home Owners Association
- Colonial Village Subdivision
Listing and Financial Details
- Assessor Parcel Number 0832-37-1082
Map
Home Values in the Area
Average Home Value in this Area
Property History
| Date | Event | Price | Change | Sq Ft Price |
|---|---|---|---|---|
| 04/11/2025 04/11/25 | Sold | $444,500 | -1.1% | $315 / Sq Ft |
| 03/09/2025 03/09/25 | Pending | -- | -- | -- |
| 03/06/2025 03/06/25 | For Sale | $449,500 | -- | $318 / Sq Ft |
Tax History
| Year | Tax Paid | Tax Assessment Tax Assessment Total Assessment is a certain percentage of the fair market value that is determined by local assessors to be the total taxable value of land and additions on the property. | Land | Improvement |
|---|---|---|---|---|
| 2024 | $2,919 | $209,255 | $30,075 | $179,180 |
| 2023 | $2,741 | $209,255 | $30,075 | $179,180 |
| 2022 | $2,678 | $209,255 | $30,075 | $179,180 |
| 2021 | $2,666 | $209,255 | $30,075 | $179,180 |
| 2020 | $2,603 | $209,255 | $30,075 | $179,180 |
| 2019 | $2,603 | $209,255 | $30,075 | $179,180 |
| 2018 | $1,701 | $125,425 | $21,052 | $104,373 |
| 2017 | $1,689 | $125,425 | $21,052 | $104,373 |
| 2016 | $1,632 | $125,425 | $21,052 | $104,373 |
| 2015 | $1,134 | $81,912 | $19,900 | $62,012 |
| 2014 | $1,134 | $81,912 | $19,900 | $62,012 |
Mortgage History
| Date | Status | Loan Amount | Loan Type |
|---|---|---|---|
| Open | $400,050 | New Conventional | |
| Closed | $400,050 | New Conventional | |
| Previous Owner | $173,400 | New Conventional | |
| Previous Owner | $32,897 | No Value Available | |
| Previous Owner | $150,719 | FHA | |
| Previous Owner | $60,000 | Future Advance Clause Open End Mortgage | |
| Previous Owner | $151,000 | Purchase Money Mortgage | |
| Previous Owner | $108,300 | FHA | |
| Previous Owner | $81,600 | Unknown | |
| Previous Owner | $30,000 | Credit Line Revolving |
Deed History
| Date | Type | Sale Price | Title Company |
|---|---|---|---|
| Warranty Deed | $444,500 | None Listed On Document | |
| Warranty Deed | $444,500 | None Listed On Document | |
| Warranty Deed | $204,000 | None Available | |
| Warranty Deed | $153,500 | None Available | |
| Special Warranty Deed | -- | None Available | |
| Trustee Deed | -- | None Available | |
| Warranty Deed | $151,000 | None Available | |
| Interfamily Deed Transfer | $110,000 | -- |
Similar Homes in Durham, NC
Source: Doorify MLS
MLS Number: 10080382
APN: 120239
- 3000 State St
- 2522 N Roxboro St
- 612 E Ellerbee St
- 602 E Club Blvd
- 513 Hugo St
- 2816 Cascadilla St
- 2724 N Roxboro St
- 107 E Hammond St
- 408 E Maynard Ave
- 2506 Dominion St
- 2409 Shenandoah Ave
- 2513 Drexall Ave
- 903 E Club Blvd
- 115 Gresham Ave
- 112 E Edgewood Dr
- 115 Higbee St
- 113 Higbee St
- 2917 State St
- 204 E Murray Ave
- 310 W Club Blvd
