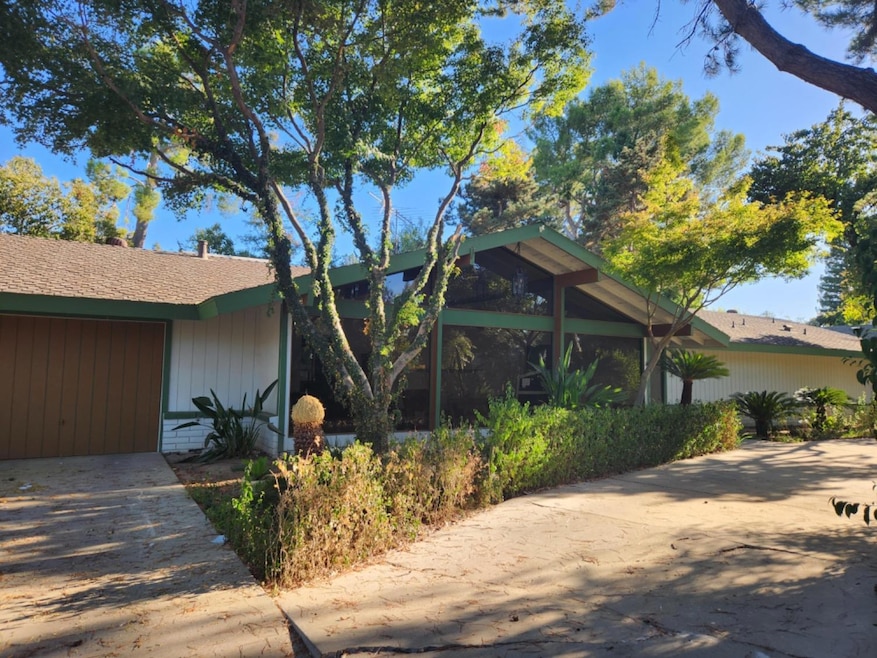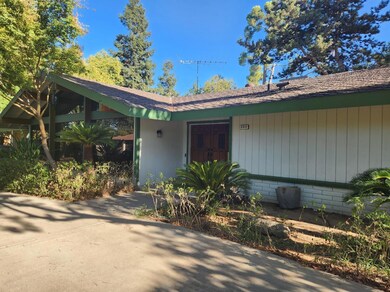
2511 W Barstow Ave Fresno, CA 93711
Van Ness Extension NeighborhoodHighlights
- Solar Heated In Ground Pool
- Great Room
- Circular Driveway
- Midcentury Modern Architecture
- Covered patio or porch
- Fenced Yard
About This Home
As of January 2025Elegance awaits! This wonderful light filled, single story home has a 2 car garage, huge lot, swimming pool, circular driveway, fireplace, mini bar, built in buffet cabinets in formal living area,vaulted ceiling and sunken step down living room with massive windows. The Primary bedroom has a sunken shower in the bathroom, dual closets, walk in hall closet as well as nice coat closet at the entry, double entry front door, separate laundry/mud room. Sliders to the backyard from the dining/family combo room and all three bedrooms. Tons of Backyard room for entertaining. Storage Shed in Backyard. Bring your vision and contractor. This home has been partially demo'ed ready for you to put in your own choice of new kitchen, flooring, paint, windows, etc. Repair estimates are at $100k to restore this home to its full beauty and potential!. Come and build your sweat equity and enjoy the neighborhood. Walking distance to the adorable Sanctuary Coffee Shop and bus stops. Enjoy the super Convenient location with easy access to nearby Shopping.
Last Agent to Sell the Property
Janeen Reavis
Sierra Crest Properties License #01350812
Last Buyer's Agent
Janeen Reavis
Sierra Crest Properties License #01350812
Home Details
Home Type
- Single Family
Est. Annual Taxes
- $4,844
Year Built
- Built in 1975
Lot Details
- 0.37 Acre Lot
- Lot Dimensions are 120x135
- Fenced Yard
- Garden
- Property is zoned R1B
Home Design
- Midcentury Modern Architecture
- Concrete Foundation
- Composition Roof
- Wood Siding
Interior Spaces
- 1,972 Sq Ft Home
- 1-Story Property
- Fireplace Features Masonry
- Double Pane Windows
- Great Room
- Family Room
- Living Room
Kitchen
- Eat-In Kitchen
- Microwave
- Disposal
Flooring
- Carpet
- Tile
Bedrooms and Bathrooms
- 3 Bedrooms
- 2 Bathrooms
- Bathtub with Shower
- Separate Shower
Laundry
- Laundry on lower level
- Electric Dryer Hookup
Parking
- Automatic Garage Door Opener
- Circular Driveway
- On-Street Parking
Accessible Home Design
- Doors are 32 inches wide or more
- Level Entry For Accessibility
Pool
- Solar Heated In Ground Pool
- Gunite Pool
Additional Features
- Covered patio or porch
- Central Heating and Cooling System
Map
Home Values in the Area
Average Home Value in this Area
Property History
| Date | Event | Price | Change | Sq Ft Price |
|---|---|---|---|---|
| 01/21/2025 01/21/25 | Sold | $440,000 | -16.2% | $223 / Sq Ft |
| 11/22/2024 11/22/24 | Pending | -- | -- | -- |
| 11/16/2024 11/16/24 | Price Changed | $525,000 | -4.5% | $266 / Sq Ft |
| 08/31/2024 08/31/24 | For Sale | $550,000 | -- | $279 / Sq Ft |
Tax History
| Year | Tax Paid | Tax Assessment Tax Assessment Total Assessment is a certain percentage of the fair market value that is determined by local assessors to be the total taxable value of land and additions on the property. | Land | Improvement |
|---|---|---|---|---|
| 2023 | $4,844 | $390,150 | $156,060 | $234,090 |
| 2022 | $4,778 | $382,500 | $153,000 | $229,500 |
| 2021 | $4,646 | $375,000 | $150,000 | $225,000 |
| 2020 | $2,899 | $231,824 | $56,815 | $175,009 |
| 2019 | $2,786 | $227,279 | $55,701 | $171,578 |
| 2018 | $2,726 | $222,823 | $54,609 | $168,214 |
| 2017 | $2,679 | $218,455 | $53,539 | $164,916 |
| 2016 | $2,590 | $214,173 | $52,490 | $161,683 |
| 2015 | $2,551 | $210,957 | $51,702 | $159,255 |
| 2014 | $2,417 | $206,826 | $50,690 | $156,136 |
Mortgage History
| Date | Status | Loan Amount | Loan Type |
|---|---|---|---|
| Closed | $0 | New Conventional |
Deed History
| Date | Type | Sale Price | Title Company |
|---|---|---|---|
| Warranty Deed | -- | None Available |
Similar Homes in Fresno, CA
Source: Fresno MLS
MLS Number: 617803
APN: 415-282-04
- 2589 W Barstow Ave
- 5385 N Van Ness Blvd
- 5520 N Woodson Ave
- 5360 N Van Ness Blvd
- 2698 W Barstow Ave
- 2552 W San Jose Ave
- 2712 W Barstow Ave
- 850 N Sequoia Dr
- 2740 W San Madele Ave
- 2460 W Browning Ave
- 2739 W San Ramon Ave
- 5091 N Van Ness Blvd
- 2692 W Roberts Ave
- 5674 N Monte Ave
- 5731 N Briarwood Ave
- 2781 W Celeste Ave Unit 2
- 5662 N Hamlet Ln
- 4948 N Holt Ave Unit 101
- 2104 W Rue st Michel
- 4969 N Holt Ave Unit 103

