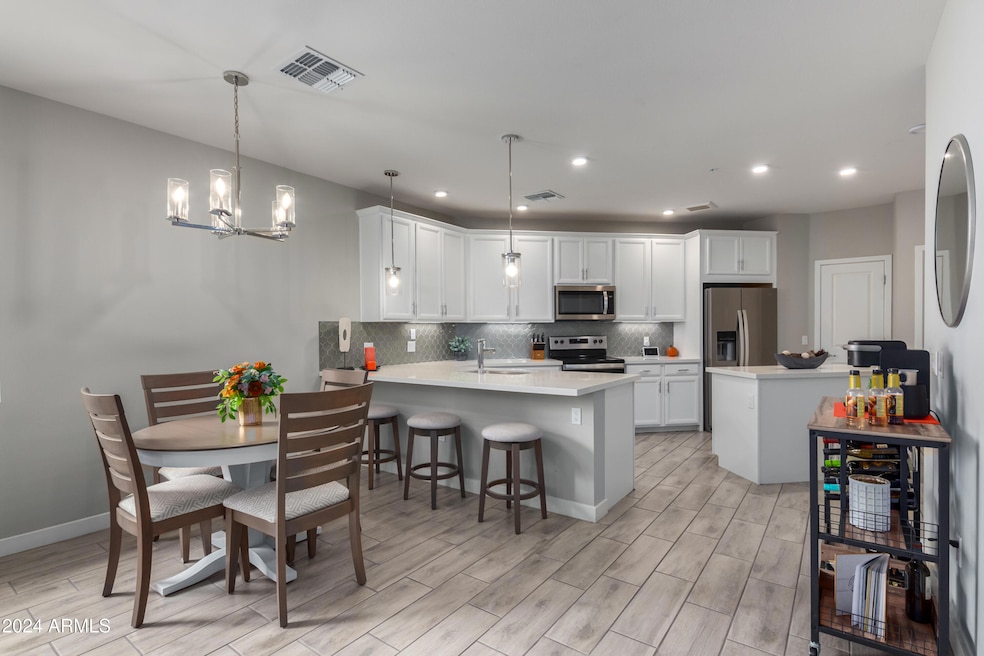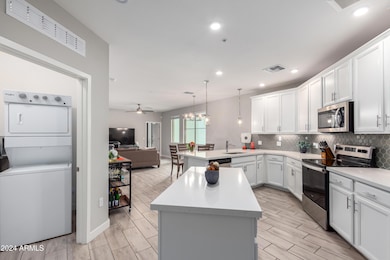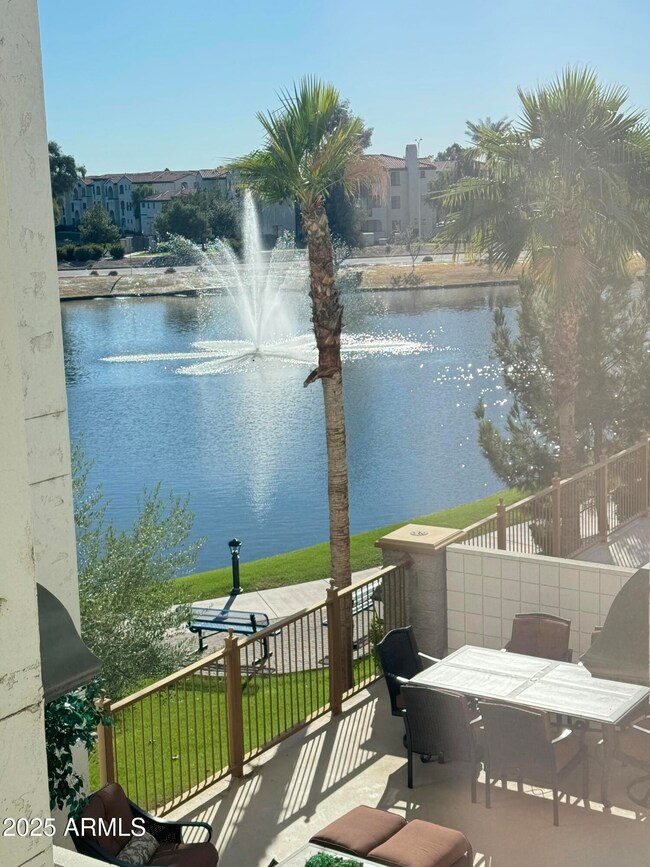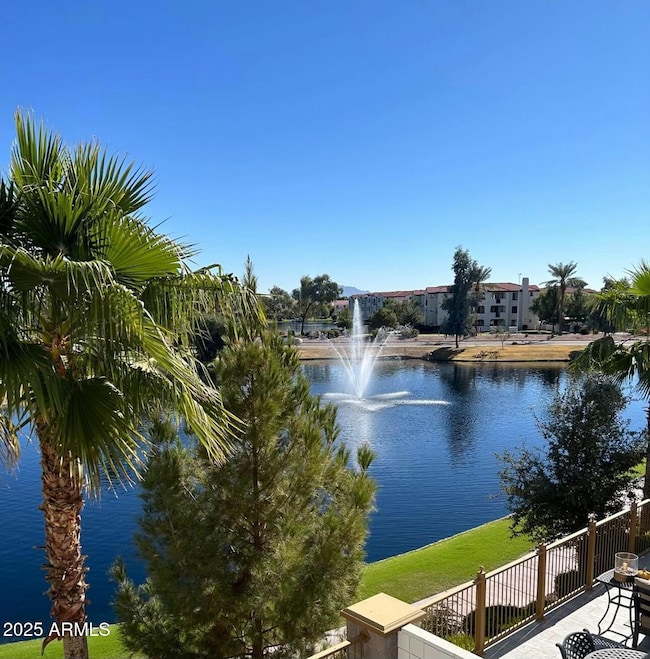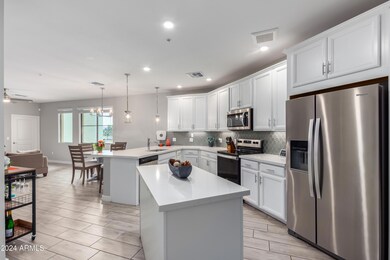
The Cays at Ocotillo 2511 W Queen Creek Rd Unit 205 Chandler, AZ 85248
Ocotillo NeighborhoodEstimated payment $2,794/month
Highlights
- Fitness Center
- Unit is on the top floor
- Waterfront
- Jacobson Elementary School Rated A
- Gated Parking
- Clubhouse
About This Home
Experience luxury living at its finest in this exquisite lakefront property featuring stunning views of a large lake and picturesque fountain. This oversized one-bedroom residence includes a charming office nook and an expansive walk-in closet, perfectly suited for comfort and convenience.
Step into an open-concept, contemporary kitchen adorned with Quartz countertops, elegant white maple cabinets, and a modern glass backsplash. The extra work island offers additional storage space, enhancing both functionality and style. Enjoy the warmth and sophistication of wood tile flooring throughout.
With elevator access and a premium gated parking space plus a storage cage, this property ensures both ease and security. Indulge in resort-style amenities, including a shimmering pool and spa, gas BBQs, cozy firepits, a state-of-the-art workout facility, and locker rooms complete with showers and a steam room. The clubhouse serves as a social hub, featuring a gourmet kitchen, work center, media space, and more.
Nestled in a vibrant community, this home is surrounded by a lively array of restaurants, cafés, and entertainment options, along with a popular farmers market. The ambiance evokes the charm of a small European town, offering a unique and enriching lifestyle.
Listing Agent
Gentry Real Estate Brokerage Phone: 480-390-6129 License #SA103810000

Property Details
Home Type
- Condominium
Est. Annual Taxes
- $1,511
Year Built
- Built in 2021
Lot Details
- 1 Common Wall
- Wrought Iron Fence
- Grass Covered Lot
HOA Fees
- $447 Monthly HOA Fees
Parking
- 1 Car Garage
- Gated Parking
- Parking Permit Required
- Assigned Parking
Home Design
- Contemporary Architecture
- Wood Frame Construction
- Tile Roof
- Built-Up Roof
- Stucco
Interior Spaces
- 1,011 Sq Ft Home
- 4-Story Property
- Ceiling height of 9 feet or more
- Ceiling Fan
- Double Pane Windows
- Low Emissivity Windows
- Vinyl Clad Windows
- Tinted Windows
- Security System Owned
Kitchen
- Eat-In Kitchen
- Breakfast Bar
- Built-In Microwave
- Kitchen Island
Flooring
- Carpet
- Tile
Bedrooms and Bathrooms
- 1 Bedroom
- 1.5 Bathrooms
- Dual Vanity Sinks in Primary Bathroom
Accessible Home Design
- No Interior Steps
Outdoor Features
- Outdoor Storage
Location
- Unit is on the top floor
- Property is near a bus stop
Schools
- Anna Marie Jacobson Elementary School
- Bogle Junior High School
- Hamilton High School
Utilities
- Cooling Available
- Heating Available
- Water Softener
- High Speed Internet
- Cable TV Available
Listing and Financial Details
- Tax Lot 205
- Assessor Parcel Number 303-80-428
Community Details
Overview
- Association fees include roof repair, insurance, sewer, cable TV, ground maintenance, trash, water, roof replacement
- Aam Association, Phone Number (602) 957-9191
- Ocotillo Community Association, Phone Number (480) 624-7068
- Association Phone (480) 624-7068
- High-Rise Condominium
- Built by Statesman
- Cays At Downtown Ocotillo Condominium Amd Replat Subdivision
- FHA/VA Approved Complex
Amenities
- Theater or Screening Room
- Recreation Room
Recreation
- Community Spa
- Bike Trail
Map
About The Cays at Ocotillo
Home Values in the Area
Average Home Value in this Area
Tax History
| Year | Tax Paid | Tax Assessment Tax Assessment Total Assessment is a certain percentage of the fair market value that is determined by local assessors to be the total taxable value of land and additions on the property. | Land | Improvement |
|---|---|---|---|---|
| 2025 | $1,511 | $19,664 | -- | -- |
| 2024 | $1,479 | $18,727 | -- | -- |
| 2023 | $1,479 | $31,180 | $6,230 | $24,950 |
| 2022 | $1,428 | $24,980 | $4,990 | $19,990 |
| 2021 | $406 | $6,420 | $6,420 | $0 |
| 2020 | $404 | $6,210 | $6,210 | $0 |
Property History
| Date | Event | Price | Change | Sq Ft Price |
|---|---|---|---|---|
| 04/12/2025 04/12/25 | Price Changed | $398,065 | -2.9% | $394 / Sq Ft |
| 03/28/2025 03/28/25 | Price Changed | $409,900 | -1.0% | $405 / Sq Ft |
| 03/19/2025 03/19/25 | Price Changed | $413,900 | -0.2% | $409 / Sq Ft |
| 02/14/2025 02/14/25 | Price Changed | $414,900 | 0.0% | $410 / Sq Ft |
| 01/29/2025 01/29/25 | Price Changed | $415,000 | -1.2% | $410 / Sq Ft |
| 01/10/2025 01/10/25 | Price Changed | $420,000 | -1.2% | $415 / Sq Ft |
| 11/04/2024 11/04/24 | For Sale | $425,000 | -- | $420 / Sq Ft |
Deed History
| Date | Type | Sale Price | Title Company |
|---|---|---|---|
| Special Warranty Deed | $291,600 | First American Title Ins Co |
Mortgage History
| Date | Status | Loan Amount | Loan Type |
|---|---|---|---|
| Open | $233,280 | New Conventional |
Similar Homes in Chandler, AZ
Source: Arizona Regional Multiple Listing Service (ARMLS)
MLS Number: 6780890
APN: 303-80-428
- 2511 W Queen Creek Rd Unit 244
- 2511 W Queen Creek Rd Unit 262
- 2511 W Queen Creek Rd Unit 266
- 2511 W Queen Creek Rd Unit 474
- 2511 W Queen Creek Rd Unit 446
- 2511 W Queen Creek Rd Unit 147
- 2511 W Queen Creek Rd Unit 159
- 2511 W Queen Creek Rd Unit 146
- 2511 W Queen Creek Rd Unit 165
- 2511 W Queen Creek Rd Unit 271
- 2511 W Queen Creek Rd Unit 479
- 2511 W Queen Creek Rd Unit 323
- 2511 W Queen Creek Rd Unit 307
- 2511 W Queen Creek Rd Unit 163
- 2511 W Queen Creek Rd Unit 415
- 2511 W Queen Creek Rd Unit 377
- 2511 W Queen Creek Rd Unit 340
- 2511 W Queen Creek Rd Unit 205
- 2511 W Queen Creek Rd Unit 134
- 2511 W Queen Creek Rd Unit 417
