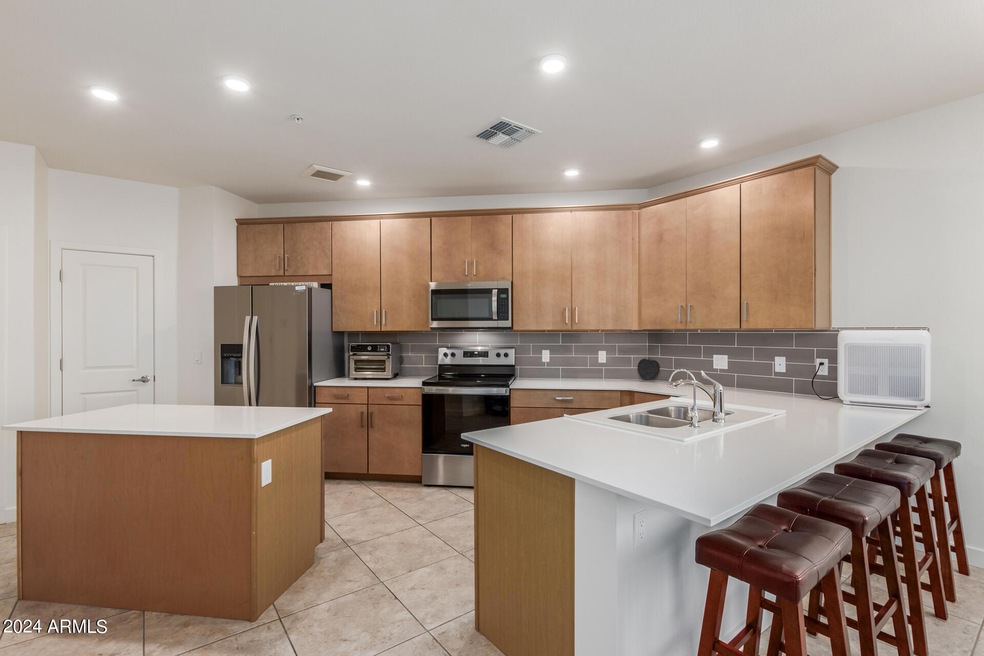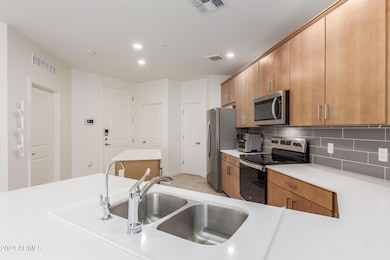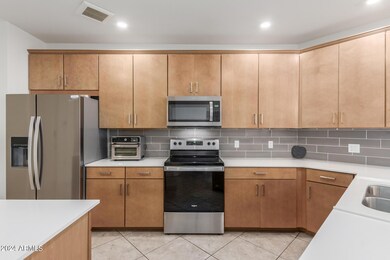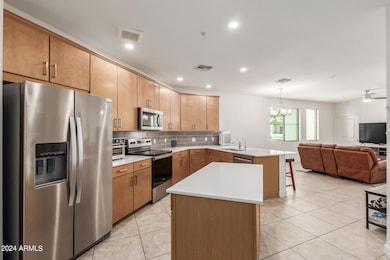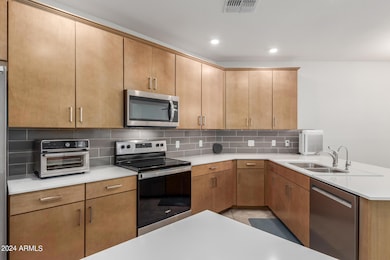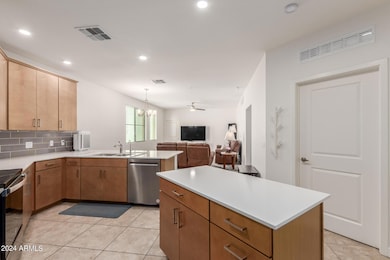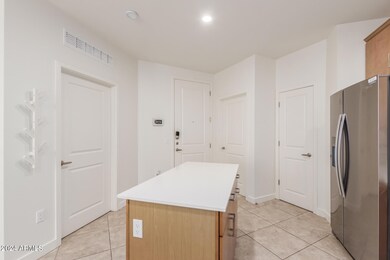
The Cays at Ocotillo 2511 W Queen Creek Rd Unit 216 Chandler, AZ 85248
Ocotillo NeighborhoodHighlights
- Fitness Center
- Unit is on the top floor
- Clubhouse
- Jacobson Elementary School Rated A
- Gated Parking
- Contemporary Architecture
About This Home
As of March 2025HUGE PRICE REDUCTION!
Luxury Lakefront Property! This oversized one bedroom unit is only 3 years old. Gourmet kitchen with ample upgraded cabinetry, Quartz countertops, kitchen Island plus separate working island with extra cabinets. Freshly painted, new ceiling fans. Includes a separate small office with large storage closet.
Bright family room, tile flooring.
Sliding door with balcony off Master bedroom. Master walk-in closet, Large Master bathroom w/ double sinks and large shower. Separate Laundry room and powder room. Building is equipped with elevators for easy access to all floors. Clubhouse, game room, gas firepits, cabanas, BBQ's, elevators, heated pool/spa. Steam room, locker room, showers. Downtown Ocotillo dining and entertainment are just steps away!
Last Agent to Sell the Property
Gentry Real Estate Brokerage Phone: 480-390-6129 License #SA103810000

Property Details
Home Type
- Condominium
Est. Annual Taxes
- $1,479
Year Built
- Built in 2021
Lot Details
- 1 Common Wall
- Wrought Iron Fence
- Grass Covered Lot
HOA Fees
- $447 Monthly HOA Fees
Parking
- 1 Car Garage
- Gated Parking
- Parking Permit Required
- Assigned Parking
Home Design
- Contemporary Architecture
- Wood Frame Construction
- Tile Roof
- Built-Up Roof
- Stucco
Interior Spaces
- 1,011 Sq Ft Home
- 4-Story Property
- Ceiling height of 9 feet or more
- Ceiling Fan
- Double Pane Windows
- Low Emissivity Windows
- Vinyl Clad Windows
- Tinted Windows
Kitchen
- Breakfast Bar
- Built-In Microwave
- Kitchen Island
Flooring
- Carpet
- Tile
Bedrooms and Bathrooms
- 1 Bedroom
- 1.5 Bathrooms
- Dual Vanity Sinks in Primary Bathroom
Home Security
- Security System Owned
- Smart Home
Location
- Unit is on the top floor
- Property is near a bus stop
Schools
- Anna Marie Jacobson Elementary School
- Bogle Junior High School
- Hamilton High School
Utilities
- Cooling Available
- Heating Available
- Water Softener
- Cable TV Available
Additional Features
- No Interior Steps
Listing and Financial Details
- Tax Lot 216
- Assessor Parcel Number 303-80-437
Community Details
Overview
- Association fees include roof repair, insurance, sewer, cable TV, ground maintenance, street maintenance, front yard maint, trash, water, roof replacement, maintenance exterior
- Ccmc Association, Phone Number (602) 957-9191
- Ocotillo Community Association, Phone Number (480) 921-7500
- Association Phone (480) 921-7500
- High-Rise Condominium
- Built by Statesman
- Cays At Downtown Ocotillo Condominium Amd Replat Subdivision
- FHA/VA Approved Complex
Amenities
- Theater or Screening Room
- Recreation Room
Recreation
- Community Spa
- Bike Trail
Map
About The Cays at Ocotillo
Home Values in the Area
Average Home Value in this Area
Property History
| Date | Event | Price | Change | Sq Ft Price |
|---|---|---|---|---|
| 03/11/2025 03/11/25 | Sold | $375,000 | 0.0% | $371 / Sq Ft |
| 01/21/2025 01/21/25 | Pending | -- | -- | -- |
| 12/30/2024 12/30/24 | Price Changed | $375,000 | -5.0% | $371 / Sq Ft |
| 08/25/2024 08/25/24 | Price Changed | $394,900 | -1.3% | $391 / Sq Ft |
| 07/20/2024 07/20/24 | For Sale | $399,900 | -- | $396 / Sq Ft |
Tax History
| Year | Tax Paid | Tax Assessment Tax Assessment Total Assessment is a certain percentage of the fair market value that is determined by local assessors to be the total taxable value of land and additions on the property. | Land | Improvement |
|---|---|---|---|---|
| 2025 | $1,511 | $19,664 | -- | -- |
| 2024 | $1,479 | $18,727 | -- | -- |
| 2023 | $1,479 | $27,920 | $5,580 | $22,340 |
| 2022 | $1,428 | $24,980 | $4,990 | $19,990 |
| 2021 | $406 | $6,420 | $6,420 | $0 |
| 2020 | $404 | $6,210 | $6,210 | $0 |
Mortgage History
| Date | Status | Loan Amount | Loan Type |
|---|---|---|---|
| Open | $210,000 | New Conventional | |
| Previous Owner | $243,203 | New Conventional |
Deed History
| Date | Type | Sale Price | Title Company |
|---|---|---|---|
| Warranty Deed | $375,000 | Chicago Title Agency | |
| Special Warranty Deed | $256,003 | First American Title Ins Co |
Similar Homes in Chandler, AZ
Source: Arizona Regional Multiple Listing Service (ARMLS)
MLS Number: 6733244
APN: 303-80-437
- 2511 W Queen Creek Rd Unit 244
- 2511 W Queen Creek Rd Unit 262
- 2511 W Queen Creek Rd Unit 266
- 2511 W Queen Creek Rd Unit 474
- 2511 W Queen Creek Rd Unit 446
- 2511 W Queen Creek Rd Unit 147
- 2511 W Queen Creek Rd Unit 159
- 2511 W Queen Creek Rd Unit 146
- 2511 W Queen Creek Rd Unit 165
- 2511 W Queen Creek Rd Unit 271
- 2511 W Queen Creek Rd Unit 479
- 2511 W Queen Creek Rd Unit 323
- 2511 W Queen Creek Rd Unit 307
- 2511 W Queen Creek Rd Unit 163
- 2511 W Queen Creek Rd Unit 415
- 2511 W Queen Creek Rd Unit 377
- 2511 W Queen Creek Rd Unit 340
- 2511 W Queen Creek Rd Unit 205
- 2511 W Queen Creek Rd Unit 134
- 2511 W Queen Creek Rd Unit 425
