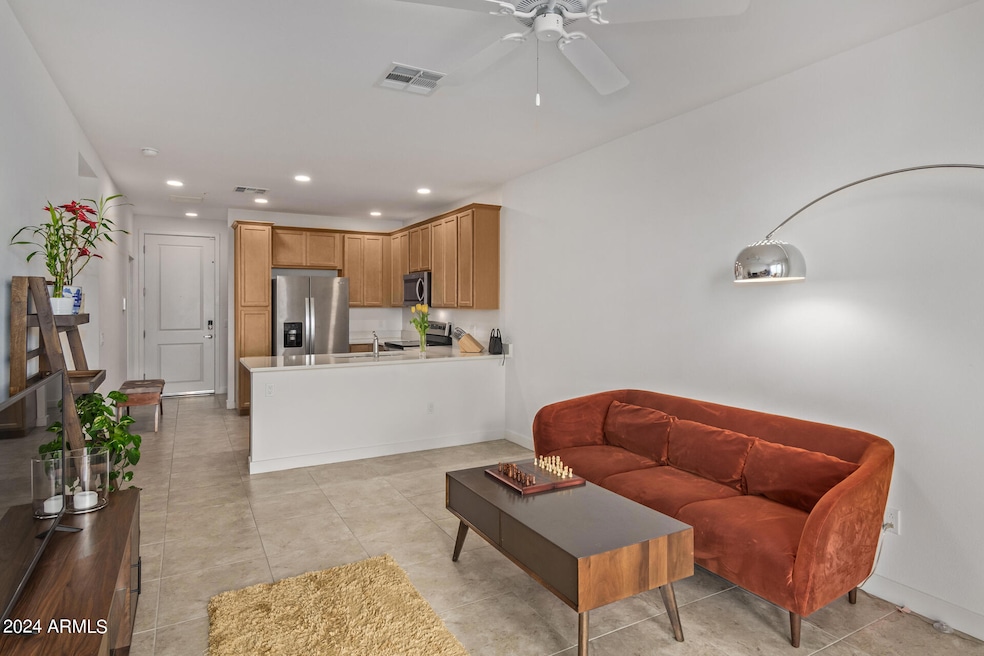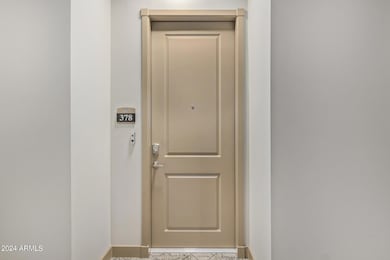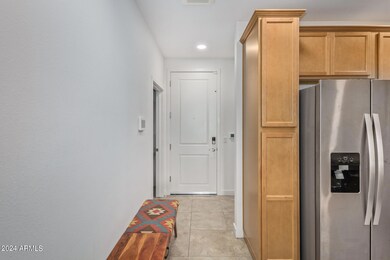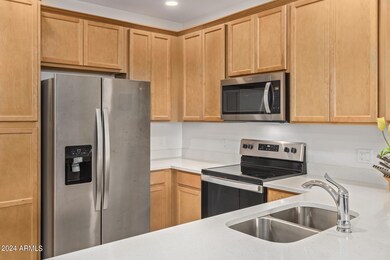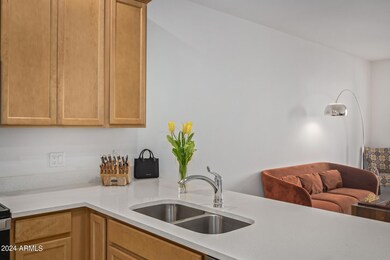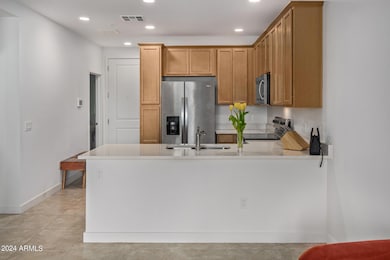
The Cays at Ocotillo 2511 W Queen Creek Rd Unit 378 Chandler, AZ 85248
Ocotillo NeighborhoodEstimated payment $2,500/month
Highlights
- Concierge
- Fitness Center
- Community Lake
- Jacobson Elementary School Rated A
- Gated Parking
- Clubhouse
About This Home
Discover the epitome of luxury living in this meticulously maintained 1 bed, 1.5 bath condo nestled within The Cays at Ocotillo. Built in 2023, this exquisite residence in Building 4 offers panoramic views of the Eastern and Western Mountain Ranges, ensuring breathtaking sunrises and sunsets from your private balcony. The condo has been lovingly cared for, providing a serene retreat amidst the vibrant community. Step inside to find a modern interior bathed in natural light, featuring quartz countertops in an open-concept layout perfect for both relaxing and entertaining. Indulge in resort-style amenities including a lavish pool surrounded by lush landscaping, BBQ areas for alfresco dining, inviting fire pits for cozy evenings, and a fully-equipped workout facility with separate men's and women's locker rooms, private saunas, and a tranquil Yoga room. With scenic walking and biking paths weaving through the community and its verdant surroundings, a plethorea of exceptional restaurants within walking distance, and easy access to major highways including the 202 and highway 10, this condo offers the perfect blend of elegance, convenience, and tranquility.
Property Details
Home Type
- Condominium
Est. Annual Taxes
- $102
Year Built
- Built in 2023
Lot Details
- Wrought Iron Fence
- Block Wall Fence
- Front and Back Yard Sprinklers
- Sprinklers on Timer
- Grass Covered Lot
HOA Fees
- $454 Monthly HOA Fees
Parking
- 1 Car Garage
- Garage Door Opener
- Gated Parking
- Assigned Parking
Home Design
- Wood Frame Construction
- Tile Roof
- Stucco
Interior Spaces
- 861 Sq Ft Home
- 1-Story Property
- Double Pane Windows
Kitchen
- Eat-In Kitchen
- Breakfast Bar
- Built-In Microwave
- Kitchen Island
Flooring
- Carpet
- Tile
Bedrooms and Bathrooms
- 1 Bedroom
- Primary Bathroom is a Full Bathroom
- 1.5 Bathrooms
- Dual Vanity Sinks in Primary Bathroom
Outdoor Features
- Covered patio or porch
Schools
- Anna Marie Jacobson Elementary School
- Bogle Junior High School
- Hamilton High School
Utilities
- Refrigerated Cooling System
- Heating unit installed on the ceiling
Listing and Financial Details
- Tax Lot 378
- Assessor Parcel Number 303-77-878
Community Details
Overview
- Association fees include roof repair, sewer, ground maintenance, street maintenance, front yard maint, trash, water, roof replacement, maintenance exterior
- The Cays At Ocotillo Association, Phone Number (602) 657-9191
- Premier Association, Phone Number (480) 704-2900
- Association Phone (480) 704-2900
- Built by Statesman
- Cays At Downtown Ocotillo Condominium Amd Subdivision
- Community Lake
Amenities
- Concierge
- Theater or Screening Room
- Recreation Room
Recreation
- Community Spa
- Bike Trail
Map
About The Cays at Ocotillo
Home Values in the Area
Average Home Value in this Area
Tax History
| Year | Tax Paid | Tax Assessment Tax Assessment Total Assessment is a certain percentage of the fair market value that is determined by local assessors to be the total taxable value of land and additions on the property. | Land | Improvement |
|---|---|---|---|---|
| 2025 | $104 | $1,131 | $1,131 | -- |
| 2024 | $102 | $1,077 | $1,077 | -- |
| 2023 | $102 | $1,665 | $1,665 | $0 |
| 2022 | $99 | $1,635 | $1,635 | $0 |
| 2021 | $102 | $1,635 | $1,635 | $0 |
| 2020 | $101 | $1,575 | $1,575 | $0 |
| 2019 | $97 | $1,365 | $1,365 | $0 |
| 2018 | $95 | $1,305 | $1,305 | $0 |
| 2017 | $89 | $1,215 | $1,215 | $0 |
Property History
| Date | Event | Price | Change | Sq Ft Price |
|---|---|---|---|---|
| 02/03/2025 02/03/25 | Price Changed | $365,000 | -2.7% | $424 / Sq Ft |
| 06/04/2024 06/04/24 | Price Changed | $375,000 | -5.1% | $436 / Sq Ft |
| 05/15/2024 05/15/24 | Price Changed | $394,999 | -1.3% | $459 / Sq Ft |
| 05/03/2024 05/03/24 | For Sale | $400,000 | -- | $465 / Sq Ft |
Deed History
| Date | Type | Sale Price | Title Company |
|---|---|---|---|
| Special Warranty Deed | $280,000 | Pioneer Title Services |
Mortgage History
| Date | Status | Loan Amount | Loan Type |
|---|---|---|---|
| Open | $260,000 | New Conventional |
Similar Homes in Chandler, AZ
Source: Arizona Regional Multiple Listing Service (ARMLS)
MLS Number: 6694939
APN: 303-77-878
- 2511 W Queen Creek Rd Unit 244
- 2511 W Queen Creek Rd Unit 262
- 2511 W Queen Creek Rd Unit 266
- 2511 W Queen Creek Rd Unit 474
- 2511 W Queen Creek Rd Unit 446
- 2511 W Queen Creek Rd Unit 147
- 2511 W Queen Creek Rd Unit 159
- 2511 W Queen Creek Rd Unit 146
- 2511 W Queen Creek Rd Unit 165
- 2511 W Queen Creek Rd Unit 271
- 2511 W Queen Creek Rd Unit 479
- 2511 W Queen Creek Rd Unit 323
- 2511 W Queen Creek Rd Unit 307
- 2511 W Queen Creek Rd Unit 163
- 2511 W Queen Creek Rd Unit 415
- 2511 W Queen Creek Rd Unit 377
- 2511 W Queen Creek Rd Unit 340
- 2511 W Queen Creek Rd Unit 205
- 2511 W Queen Creek Rd Unit 134
- 2511 W Queen Creek Rd Unit 417
