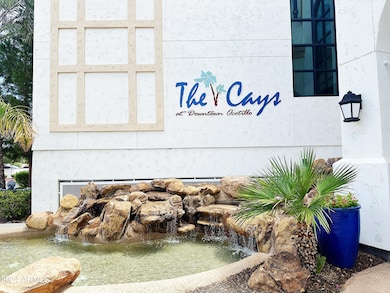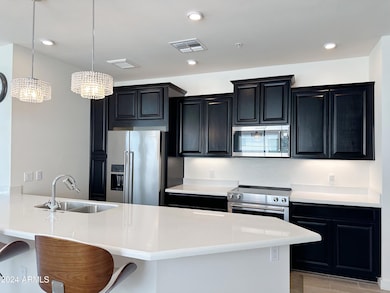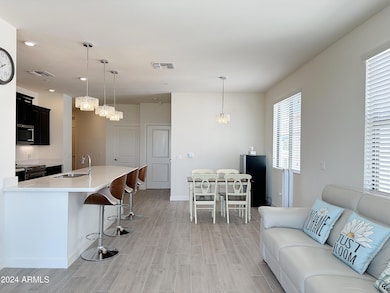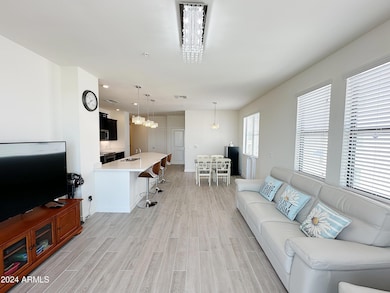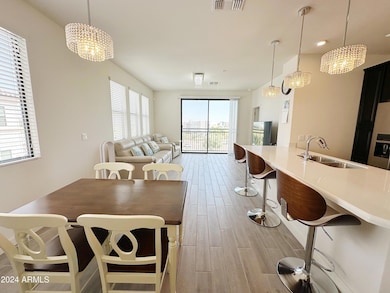
The Cays at Ocotillo 2511 W Queen Creek Rd Unit 417 Chandler, AZ 85248
Ocotillo NeighborhoodEstimated payment $3,302/month
Highlights
- Fitness Center
- Unit is on the top floor
- Community Lake
- Jacobson Elementary School Rated A
- Gated Parking
- Clubhouse
About This Home
Welcome to this modern 1,191sqft condo featuring a spacious and open floor plan, perfect for comfortable living.
The Kitchen has stunning quartz countertops with rounded edges and upgraded cabinetry, providing ample storage and a polished look. The living area is bright and airy, thanks to multiple window that allow natural light to flood in.
The space is thoughtfully designed for relaxation, with easy access to the dining area, making it perfect for hosting gathering.
This condo is part of a community that offers an array of resort-style amenities, including a fully-equipped gym, spa, jacuzzi, swimming pool, and BBQ area.
Whether you're looking to stay active or unwind, this community has everything you need to enjoy a luxurious lifestyle. Welcome to this modern 1,191sqft condo featuring a spacious and open floor plan, perfect for comfortable living.
The Kitchen has stunning quartz countertops with rounded edges and upgraded cabinetry, providing ample storage and a polished look. The large island serves as an ideal spot for casual dining or entertaining.
The living area is bright and airy, thanks to multiple window that allow natural light to flood in. The space is thoughtfully designed for relaxation, with easy access to the dining area, making it perfect for hosting gathering.
This condo is part of a community that offers an array of resort-style amenities, including a fully-equipped gym, spa, jacuzzi, swimming pool, and BBQ area. Whether you're looking to stay active or unwind, this community has everything you need to enjoy a luxurious lifestyle.
This condo combines luxury and practicality, making it a perfect place to call home.
Property Details
Home Type
- Condominium
Est. Annual Taxes
- $1,725
Year Built
- Built in 2021
Lot Details
- 1 Common Wall
- Wrought Iron Fence
- Grass Covered Lot
HOA Fees
- $426 Monthly HOA Fees
Parking
- 1 Car Garage
- Garage Door Opener
- Gated Parking
- Parking Permit Required
- Assigned Parking
Home Design
- Contemporary Architecture
- Wood Frame Construction
- Tile Roof
- Built-Up Roof
- Stucco
Interior Spaces
- 1,191 Sq Ft Home
- 4-Story Property
- Double Pane Windows
- Low Emissivity Windows
- Vinyl Clad Windows
- Tinted Windows
Kitchen
- Breakfast Bar
- Kitchen Island
Flooring
- Carpet
- Tile
Bedrooms and Bathrooms
- 2 Bedrooms
- 2 Bathrooms
- Dual Vanity Sinks in Primary Bathroom
Home Security
Accessible Home Design
- No Interior Steps
Location
- Unit is on the top floor
- Property is near a bus stop
Schools
- Anna Marie Jacobson Elementary School
- Bogle Junior High School
- Hamilton High School
Utilities
- Refrigerated Cooling System
- Heating Available
- High Speed Internet
- Cable TV Available
Listing and Financial Details
- Tax Lot 417
- Assessor Parcel Number 303-80-470
Community Details
Overview
- Association fees include roof repair, insurance, sewer, cable TV, ground maintenance, street maintenance, trash, water, roof replacement, maintenance exterior
- The Cay Downtown Oc Association, Phone Number (602) 957-9191
- High-Rise Condominium
- Built by Statesman
- Cays At Downtown Ocotillo Condominium Amd Replat Subdivision
- FHA/VA Approved Complex
- Community Lake
Amenities
- Theater or Screening Room
- Recreation Room
Recreation
- Community Spa
- Bike Trail
Security
- Fire Sprinkler System
Map
About The Cays at Ocotillo
Home Values in the Area
Average Home Value in this Area
Tax History
| Year | Tax Paid | Tax Assessment Tax Assessment Total Assessment is a certain percentage of the fair market value that is determined by local assessors to be the total taxable value of land and additions on the property. | Land | Improvement |
|---|---|---|---|---|
| 2025 | $1,677 | $20,792 | -- | -- |
| 2024 | $1,725 | -- | -- | -- |
| 2023 | $1,725 | $34,120 | $6,820 | $27,300 |
| 2022 | $1,664 | $29,120 | $5,820 | $23,300 |
| 2021 | $406 | $6,420 | $6,420 | $0 |
| 2020 | $404 | $6,210 | $6,210 | $0 |
Property History
| Date | Event | Price | Change | Sq Ft Price |
|---|---|---|---|---|
| 01/17/2025 01/17/25 | Price Changed | $489,500 | -0.1% | $411 / Sq Ft |
| 01/16/2025 01/16/25 | Price Changed | $490,000 | -1.4% | $411 / Sq Ft |
| 01/02/2025 01/02/25 | For Sale | $497,000 | 0.0% | $417 / Sq Ft |
| 01/01/2025 01/01/25 | Off Market | $497,000 | -- | -- |
| 08/14/2024 08/14/24 | For Sale | $497,000 | -- | $417 / Sq Ft |
Deed History
| Date | Type | Sale Price | Title Company |
|---|---|---|---|
| Special Warranty Deed | $320,653 | Pioneer Title Agency Inc |
Similar Homes in Chandler, AZ
Source: Arizona Regional Multiple Listing Service (ARMLS)
MLS Number: 6743058
APN: 303-80-470
- 2511 W Queen Creek Rd Unit 244
- 2511 W Queen Creek Rd Unit 262
- 2511 W Queen Creek Rd Unit 266
- 2511 W Queen Creek Rd Unit 474
- 2511 W Queen Creek Rd Unit 446
- 2511 W Queen Creek Rd Unit 147
- 2511 W Queen Creek Rd Unit 159
- 2511 W Queen Creek Rd Unit 146
- 2511 W Queen Creek Rd Unit 165
- 2511 W Queen Creek Rd Unit 424
- 2511 W Queen Creek Rd Unit 271
- 2511 W Queen Creek Rd Unit 479
- 2511 W Queen Creek Rd Unit 323
- 2511 W Queen Creek Rd Unit 307
- 2511 W Queen Creek Rd Unit 163
- 2511 W Queen Creek Rd Unit 415
- 2511 W Queen Creek Rd Unit 377
- 2511 W Queen Creek Rd Unit 340
- 2511 W Queen Creek Rd Unit 205
- 2511 W Queen Creek Rd Unit 134

