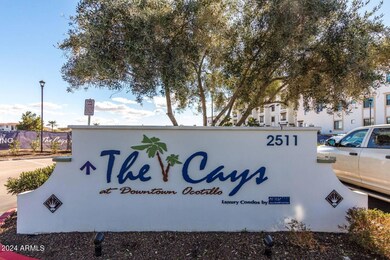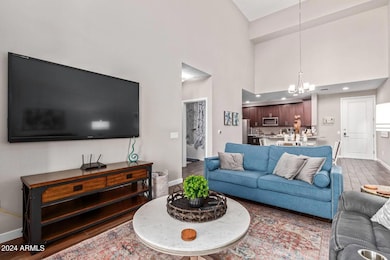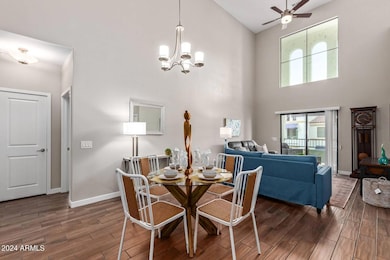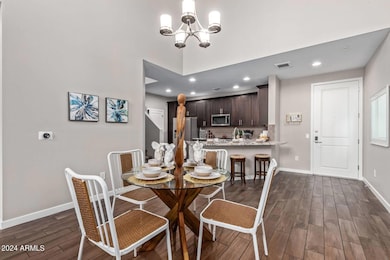
The Cays at Ocotillo 2511 W Queen Creek Rd Unit 425 Chandler, AZ 85248
Ocotillo NeighborhoodEstimated payment $3,944/month
Highlights
- Concierge
- Fitness Center
- Gated Parking
- Jacobson Elementary School Rated A
- Unit is on the top floor
- Gated Community
About This Home
Experience true luxury living in this stunning 2-bedroom, 3-bathroom loft-style residence located in the prestigious Cays Downtown. Boasting one of the best floor plans in the entire subdivision, this spacious and stylish home offers an open, modern layout with soaring ceilings, abundant natural light, and high-end finishes throughout.
Loft used as 3rd room with murphy bed.
Each bedroom features its own en-suite bathroom for ultimate privacy and comfort, while the third bathroom provides added convenience for guests. The sleek, contemporary design complements the vibrant downtown lifestyle, with easy access to upscale dining, shopping, and entertainment. Whether you're relaxing in the expansive living spaces or enjoying the urban energy of downtown, this home is the perfect blend of sophistication and convenience. Don't miss your chance to live in one of the most sought-after addresses at The Cays Downtown!
Property Details
Home Type
- Condominium
Est. Annual Taxes
- $2,191
Year Built
- Built in 2016
Lot Details
- Two or More Common Walls
- Wrought Iron Fence
HOA Fees
- $529 Monthly HOA Fees
Parking
- 2 Car Garage
- Garage Door Opener
- Gated Parking
- Parking Permit Required
- Assigned Parking
- Unassigned Parking
- Community Parking Structure
Home Design
- Santa Barbara Architecture
- Wood Frame Construction
- Tile Roof
- Stucco
Interior Spaces
- 1,584 Sq Ft Home
- 4-Story Property
- Vaulted Ceiling
- Double Pane Windows
- Low Emissivity Windows
Kitchen
- Breakfast Bar
- Built-In Microwave
- Kitchen Island
- Granite Countertops
Flooring
- Wood
- Carpet
- Tile
Bedrooms and Bathrooms
- 3 Bedrooms
- Primary Bathroom is a Full Bathroom
- 3 Bathrooms
- Dual Vanity Sinks in Primary Bathroom
Home Security
Accessible Home Design
- Accessible Hallway
- Doors with lever handles
- No Interior Steps
- Stepless Entry
Schools
- Anna Marie Jacobson Elementary School
- Bogle Junior High School
- Hamilton High School
Utilities
- Refrigerated Cooling System
- Heating Available
- Water Softener
- High Speed Internet
- Cable TV Available
Additional Features
- Unit is on the top floor
Listing and Financial Details
- Tax Lot 425
- Assessor Parcel Number 303-77-903
Community Details
Overview
- Association fees include ground maintenance
- Ccmc Association, Phone Number (602) 906-4940
- Ocotillo Community A Association, Phone Number (480) 921-7500
- Association Phone (480) 939-6070
- High-Rise Condominium
- Built by Statesman
- Cays At Downtown Ocotillo Condominium Amd Subdivision, Montecito Loft Floorplan
- Community Lake
Amenities
- Concierge
- Theater or Screening Room
- Recreation Room
Recreation
- Community Spa
Security
- Security Guard
- Gated Community
- Fire Sprinkler System
Map
About The Cays at Ocotillo
Home Values in the Area
Average Home Value in this Area
Tax History
| Year | Tax Paid | Tax Assessment Tax Assessment Total Assessment is a certain percentage of the fair market value that is determined by local assessors to be the total taxable value of land and additions on the property. | Land | Improvement |
|---|---|---|---|---|
| 2025 | $2,234 | $24,278 | -- | -- |
| 2024 | $2,191 | $23,122 | -- | -- |
| 2023 | $2,191 | $40,330 | $8,060 | $32,270 |
| 2022 | $2,122 | $36,150 | $7,230 | $28,920 |
| 2021 | $2,511 | $35,010 | $7,000 | $28,010 |
| 2020 | $1,839 | $33,430 | $6,680 | $26,750 |
| 2019 | $1,769 | $28,280 | $5,650 | $22,630 |
| 2018 | $1,713 | $28,960 | $5,790 | $23,170 |
| 2017 | $1,910 | $21,910 | $4,380 | $17,530 |
Property History
| Date | Event | Price | Change | Sq Ft Price |
|---|---|---|---|---|
| 11/22/2024 11/22/24 | Price Changed | $579,000 | -3.3% | $366 / Sq Ft |
| 09/11/2024 09/11/24 | For Sale | $599,000 | 0.0% | $378 / Sq Ft |
| 08/29/2019 08/29/19 | Rented | $2,500 | 0.0% | -- |
| 07/30/2019 07/30/19 | Under Contract | -- | -- | -- |
| 07/26/2019 07/26/19 | For Rent | $2,500 | -- | -- |
Deed History
| Date | Type | Sale Price | Title Company |
|---|---|---|---|
| Warranty Deed | -- | Accommodation | |
| Interfamily Deed Transfer | -- | American Title Svc Agcy Llc | |
| Interfamily Deed Transfer | -- | None Available | |
| Special Warranty Deed | $350,000 | Security Title Agency Inc |
Mortgage History
| Date | Status | Loan Amount | Loan Type |
|---|---|---|---|
| Open | $288,910 | New Conventional | |
| Previous Owner | $297,500 | New Conventional |
Similar Homes in Chandler, AZ
Source: Arizona Regional Multiple Listing Service (ARMLS)
MLS Number: 6755740
APN: 303-77-903
- 2511 W Queen Creek Rd Unit 244
- 2511 W Queen Creek Rd Unit 262
- 2511 W Queen Creek Rd Unit 266
- 2511 W Queen Creek Rd Unit 474
- 2511 W Queen Creek Rd Unit 446
- 2511 W Queen Creek Rd Unit 147
- 2511 W Queen Creek Rd Unit 159
- 2511 W Queen Creek Rd Unit 146
- 2511 W Queen Creek Rd Unit 165
- 2511 W Queen Creek Rd Unit 271
- 2511 W Queen Creek Rd Unit 479
- 2511 W Queen Creek Rd Unit 323
- 2511 W Queen Creek Rd Unit 307
- 2511 W Queen Creek Rd Unit 163
- 2511 W Queen Creek Rd Unit 415
- 2511 W Queen Creek Rd Unit 377
- 2511 W Queen Creek Rd Unit 340
- 2511 W Queen Creek Rd Unit 205
- 2511 W Queen Creek Rd Unit 134
- 2511 W Queen Creek Rd Unit 417






