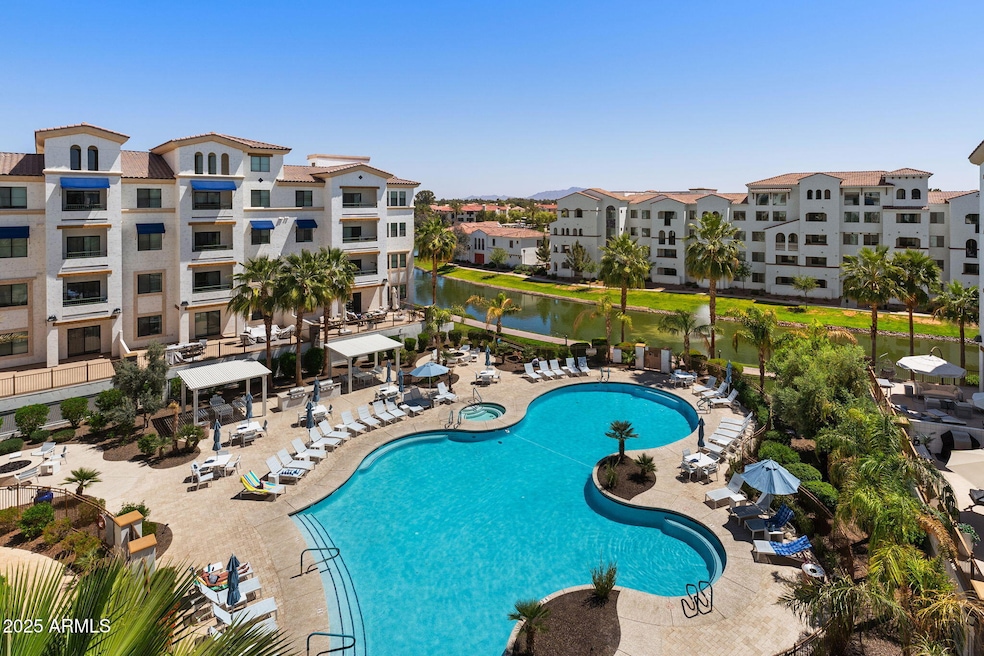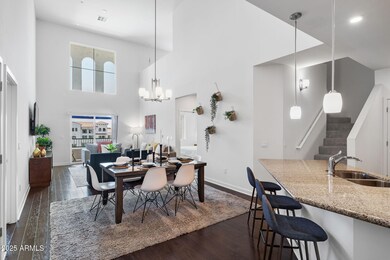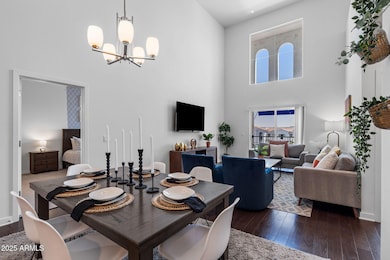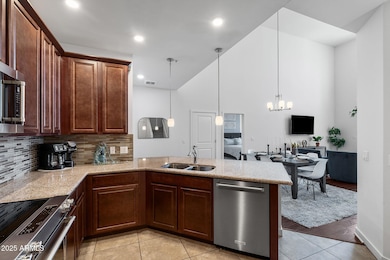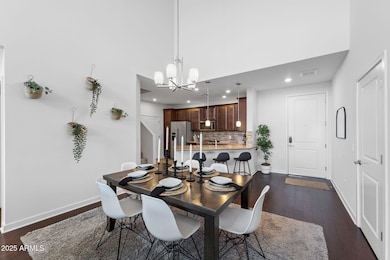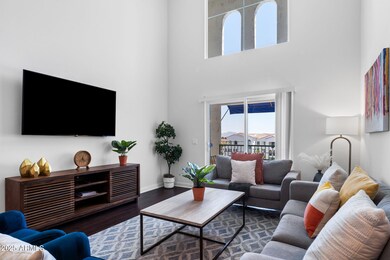
The Cays at Ocotillo 2511 W Queen Creek Rd Unit 446 Chandler, AZ 85248
Ocotillo NeighborhoodEstimated payment $4,453/month
Highlights
- Fitness Center
- Unit is on the top floor
- Clubhouse
- Jacobson Elementary School Rated A
- Gated Parking
- Contemporary Architecture
About This Home
This is probably one of the most desirable units in the entire luxury community of The Cays at Ocotillo. Optimally located south-facing top-floor PENTHOUSE overlooking the main pool. This highly upgraded 2 bedroom, 3 FULL bath home with vaulted ceilings and a loft has it all. Both bedrooms and the loft have private full bathrooms while the kitchen boasts granite counters, upgraded SS appliances, pendant lights and plenty of cabinets. The large great room is open and airy with towering vaulted ceilings. These luxury townhomes have access to a giant heated resort pool and spa, BBQ, bar and firepit, huge full-facility gym and yoga studio and a large game room with 2 80''+ HDTV's, full-kitchen and dining area. Private gated garage and private keypad entry ensure resident security.
Townhouse Details
Home Type
- Townhome
Est. Annual Taxes
- $2,097
Year Built
- Built in 2018
Lot Details
- 1,584 Sq Ft Lot
- Two or More Common Walls
- Desert faces the front and back of the property
- Wrought Iron Fence
- Block Wall Fence
HOA Fees
- $650 Monthly HOA Fees
Parking
- 1 Car Garage
- Electric Vehicle Home Charger
- Gated Parking
- Assigned Parking
- Community Parking Structure
Home Design
- Contemporary Architecture
- Wood Frame Construction
- Tile Roof
- Block Exterior
- Stucco
Interior Spaces
- 1,584 Sq Ft Home
- 4-Story Property
- Vaulted Ceiling
- Ceiling Fan
- Double Pane Windows
Kitchen
- Breakfast Bar
- Built-In Microwave
- Kitchen Island
- Granite Countertops
Flooring
- Carpet
- Tile
Bedrooms and Bathrooms
- 2 Bedrooms
- Primary Bedroom on Main
- 3 Bathrooms
- Dual Vanity Sinks in Primary Bathroom
Schools
- Anna Marie Jacobson Elementary School
- Bogle Junior High School
- Hamilton High School
Utilities
- Cooling Available
- Heating unit installed on the ceiling
- High Speed Internet
- Cable TV Available
Additional Features
- Unit is on the top floor
Listing and Financial Details
- Tax Lot 446
- Assessor Parcel Number 303-77-922
Community Details
Overview
- Association fees include roof repair, insurance, sewer, ground maintenance, street maintenance, front yard maint, trash, water, roof replacement, maintenance exterior
- Cays At Ocotillo Association, Phone Number (480) 248-3737
- Association Phone (480) 248-3737
- High-Rise Condominium
- Built by Statesman
- Cays At Downtown Ocotillo Subdivision, Montesito Loft Floorplan
Amenities
- Theater or Screening Room
- Recreation Room
Recreation
- Community Spa
- Bike Trail
Map
About The Cays at Ocotillo
Home Values in the Area
Average Home Value in this Area
Property History
| Date | Event | Price | Change | Sq Ft Price |
|---|---|---|---|---|
| 04/04/2025 04/04/25 | For Sale | $650,000 | -- | $410 / Sq Ft |
Similar Homes in the area
Source: Arizona Regional Multiple Listing Service (ARMLS)
MLS Number: 6849533
- 2511 W Queen Creek Rd Unit 244
- 2511 W Queen Creek Rd Unit 262
- 2511 W Queen Creek Rd Unit 266
- 2511 W Queen Creek Rd Unit 474
- 2511 W Queen Creek Rd Unit 446
- 2511 W Queen Creek Rd Unit 147
- 2511 W Queen Creek Rd Unit 159
- 2511 W Queen Creek Rd Unit 146
- 2511 W Queen Creek Rd Unit 165
- 2511 W Queen Creek Rd Unit 271
- 2511 W Queen Creek Rd Unit 479
- 2511 W Queen Creek Rd Unit 323
- 2511 W Queen Creek Rd Unit 307
- 2511 W Queen Creek Rd Unit 163
- 2511 W Queen Creek Rd Unit 415
- 2511 W Queen Creek Rd Unit 377
- 2511 W Queen Creek Rd Unit 340
- 2511 W Queen Creek Rd Unit 205
- 2511 W Queen Creek Rd Unit 134
- 2511 W Queen Creek Rd Unit 425
