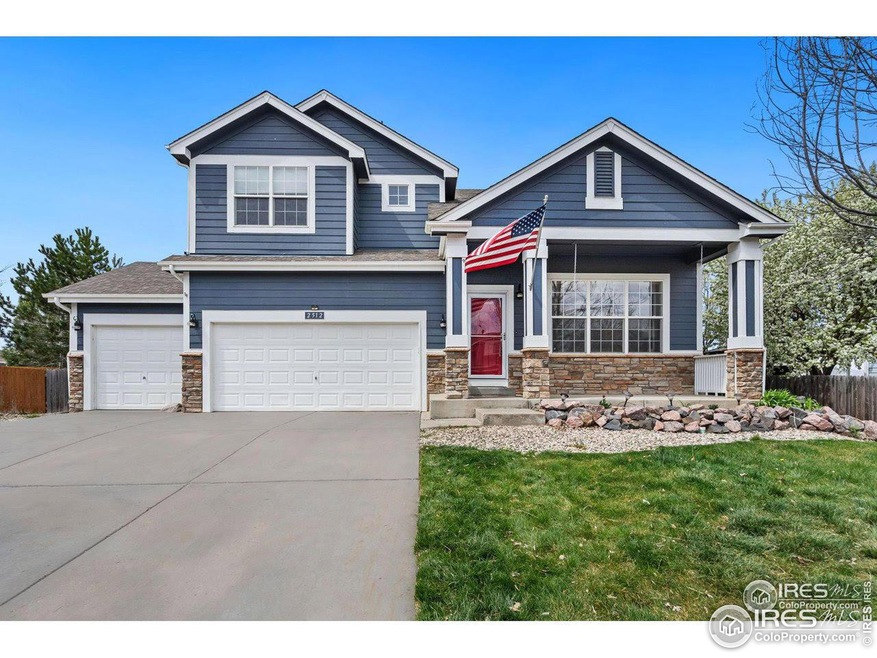
2512 Black Duck Ave Johnstown, CO 80534
7
Beds
4
Baths
3,450
Sq Ft
8,456
Sq Ft Lot
Highlights
- Open Floorplan
- Deck
- Cathedral Ceiling
- Mountain View
- Contemporary Architecture
- Main Floor Bedroom
About This Home
As of March 2025Sold Before Published
Home Details
Home Type
- Single Family
Est. Annual Taxes
- $3,802
Year Built
- Built in 2004
Lot Details
- 8,456 Sq Ft Lot
- Cul-De-Sac
- East Facing Home
- Wood Fence
- Level Lot
- Sprinkler System
HOA Fees
- $40 Monthly HOA Fees
Parking
- 3 Car Attached Garage
- Garage Door Opener
Home Design
- Contemporary Architecture
- Wood Frame Construction
- Composition Roof
- Composition Shingle
Interior Spaces
- 3,450 Sq Ft Home
- 2-Story Property
- Open Floorplan
- Cathedral Ceiling
- Ceiling Fan
- Gas Log Fireplace
- Double Pane Windows
- Window Treatments
- Family Room
- Dining Room
- Recreation Room with Fireplace
- Mountain Views
- Basement Fills Entire Space Under The House
Kitchen
- Eat-In Kitchen
- Electric Oven or Range
- Microwave
- Dishwasher
- Kitchen Island
Flooring
- Carpet
- Vinyl
Bedrooms and Bathrooms
- 7 Bedrooms
- Main Floor Bedroom
- Walk-In Closet
- Primary Bathroom is a Full Bathroom
- Primary bathroom on main floor
Laundry
- Laundry on upper level
- Washer and Dryer Hookup
Outdoor Features
- Deck
- Patio
- Exterior Lighting
Schools
- Pioneer Ridge Elementary School
- Milliken Middle School
- Roosevelt High School
Utilities
- Forced Air Heating and Cooling System
- High Speed Internet
- Satellite Dish
- Cable TV Available
Listing and Financial Details
- Assessor Parcel Number R2989704
Community Details
Overview
- Stroh Farm Fg#2 Lt Line Adj Subdivision
Recreation
- Park
Map
Create a Home Valuation Report for This Property
The Home Valuation Report is an in-depth analysis detailing your home's value as well as a comparison with similar homes in the area
Home Values in the Area
Average Home Value in this Area
Property History
| Date | Event | Price | Change | Sq Ft Price |
|---|---|---|---|---|
| 03/13/2025 03/13/25 | Sold | $596,000 | -0.7% | $173 / Sq Ft |
| 02/11/2025 02/11/25 | Pending | -- | -- | -- |
| 02/10/2025 02/10/25 | For Sale | $600,000 | +100.7% | $174 / Sq Ft |
| 05/03/2020 05/03/20 | Off Market | $299,000 | -- | -- |
| 01/28/2019 01/28/19 | Off Market | $406,500 | -- | -- |
| 08/30/2017 08/30/17 | Sold | $406,500 | -2.3% | $122 / Sq Ft |
| 07/31/2017 07/31/17 | Pending | -- | -- | -- |
| 05/11/2017 05/11/17 | For Sale | $415,900 | +39.1% | $125 / Sq Ft |
| 03/06/2014 03/06/14 | Sold | $299,000 | 0.0% | $90 / Sq Ft |
| 02/04/2014 02/04/14 | Pending | -- | -- | -- |
| 01/03/2014 01/03/14 | For Sale | $299,000 | -- | $90 / Sq Ft |
Source: IRES MLS
Tax History
| Year | Tax Paid | Tax Assessment Tax Assessment Total Assessment is a certain percentage of the fair market value that is determined by local assessors to be the total taxable value of land and additions on the property. | Land | Improvement |
|---|---|---|---|---|
| 2024 | $3,571 | $42,270 | $5,700 | $36,570 |
| 2023 | $3,571 | $42,680 | $5,750 | $36,930 |
| 2022 | $3,277 | $30,550 | $5,840 | $24,710 |
| 2021 | $3,532 | $31,430 | $6,010 | $25,420 |
| 2020 | $3,262 | $29,870 | $5,580 | $24,290 |
| 2019 | $2,552 | $29,870 | $5,580 | $24,290 |
| 2018 | $2,235 | $26,150 | $4,680 | $21,470 |
| 2017 | $2,273 | $26,150 | $4,680 | $21,470 |
| 2016 | $2,098 | $24,130 | $4,300 | $19,830 |
| 2015 | $2,126 | $24,130 | $4,300 | $19,830 |
| 2014 | $1,672 | $19,580 | $3,580 | $16,000 |
Source: Public Records
Mortgage History
| Date | Status | Loan Amount | Loan Type |
|---|---|---|---|
| Open | $569,850 | FHA | |
| Previous Owner | $391,700 | New Conventional | |
| Previous Owner | $385,175 | New Conventional | |
| Previous Owner | $274,765 | FHA | |
| Previous Owner | $274,617 | FHA | |
| Previous Owner | $275,560 | FHA | |
| Previous Owner | $275,793 | FHA | |
| Previous Owner | $287,952 | FHA | |
| Previous Owner | $66,000 | Credit Line Revolving | |
| Previous Owner | $212,100 | Unknown | |
| Closed | $53,100 | No Value Available |
Source: Public Records
Deed History
| Date | Type | Sale Price | Title Company |
|---|---|---|---|
| Warranty Deed | $596,000 | Fidelity National Title | |
| Interfamily Deed Transfer | -- | Land Title Guarantee | |
| Warranty Deed | $406,500 | First American Title | |
| Interfamily Deed Transfer | -- | None Available | |
| Interfamily Deed Transfer | -- | None Available | |
| Warranty Deed | $299,000 | Unified Title Company Of Nor | |
| Warranty Deed | $265,244 | -- |
Source: Public Records
Similar Homes in Johnstown, CO
Source: IRES MLS
MLS Number: 1028469
APN: R2989704
Nearby Homes
- 138 Saxony Rd
- 66 Saxony Rd
- 214 Saxony Rd
- 248 Muscovey Ln
- 2647 White Wing Rd
- 2755 Aylesbury Way
- 2241 Mandarin Ct
- 2801 Muscovey Ct
- 2158 Widgeon Dr
- 2980 Panorama Ct
- 3000 Panorama Ct
- 2122 Blue Wing Dr
- 2130 Black Duck Ave
- 3040 Panorama Ct
- 3020 Panorama Ct
- 3060 Panorama Ct
- 3080 Panorama Ct
- 3081 Panorama Ct
- 1907 Green Wing Dr
- 1710 Wood Duck Dr
