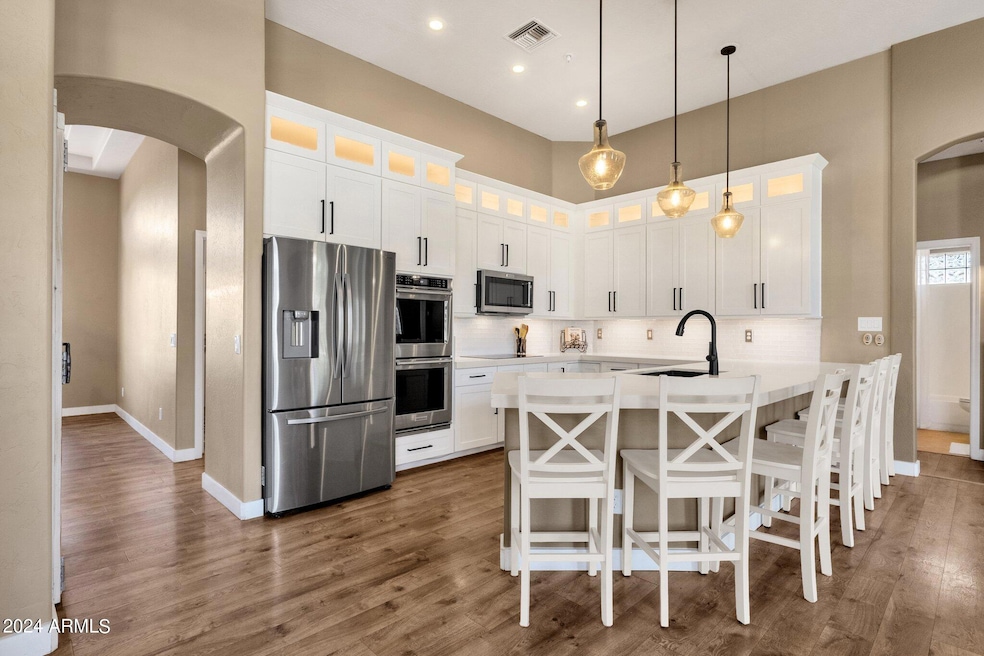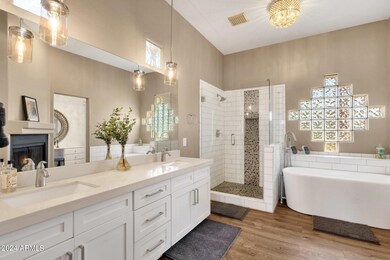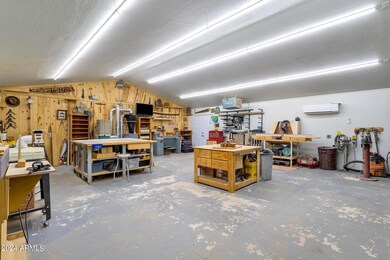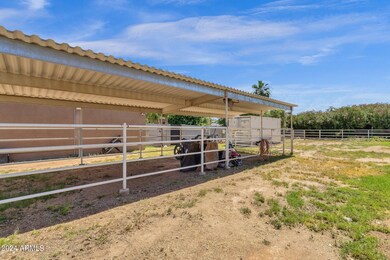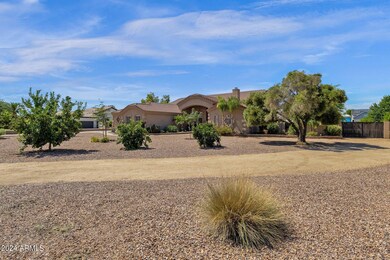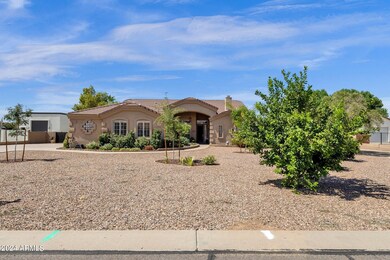
2512 E Arrowhead Trail Gilbert, AZ 85297
Higley NeighborhoodHighlights
- Horses Allowed On Property
- Private Pool
- 0.84 Acre Lot
- Coronado Elementary School Rated A
- RV Hookup
- 2 Fireplaces
About This Home
As of November 2024Welcome Home to this country style living in the Heart of Gilbert! Situated on nearly an acre horse property lush irrigated land, this home has so much to offer - 3013 square feet of beautiful single level living with multiple flex living areas, 4+ bedrooms and 3 full baths. With an incredible newly installed chef's kitchen, updated baths, loads of natural light and soaring ceilings - inside this home is a gem! Sought after split floor plan featuring a private primary enclave with separate tub & shower, cozy fireplace & an oversized dressing room & closet. Outdoors you will find a Resort style back yard with an expansive covered living space, sparkling pool, spa and a large grassy area for play. Multiple raised garden beds and fruit trees- all with installed dripper system. Recently added a detached cooled/heated workshop is the perfect creative space for that craftsman or perhaps convert to a casita? Add to the outdoor experience a lovely covered barn area and pasture for a horse or two, 30 and 50 amp Rv plug. See just how close this beautiful home is to the 202 freeway, San Tan Mall, Mercy Gilbert Hospital, Gilbert Regional & Soccer parks & more. Be sure to watch the virtual tour & video to view even more upgrades. Come on by and see your new home it's waiting just for you!
Home Details
Home Type
- Single Family
Est. Annual Taxes
- $3,285
Year Built
- Built in 1996
Lot Details
- 0.84 Acre Lot
- Desert faces the front of the property
- Block Wall Fence
- Sprinklers on Timer
- Grass Covered Lot
HOA Fees
- $16 Monthly HOA Fees
Parking
- 3 Car Garage
- 6 Open Parking Spaces
- Side or Rear Entrance to Parking
- Garage Door Opener
- RV Hookup
Home Design
- Wood Frame Construction
- Tile Roof
- Stucco
Interior Spaces
- 3,013 Sq Ft Home
- 1-Story Property
- Ceiling Fan
- 2 Fireplaces
- Double Pane Windows
- Solar Screens
- Vinyl Flooring
Kitchen
- Kitchen Updated in 2024
- Eat-In Kitchen
- Breakfast Bar
- Built-In Microwave
- Kitchen Island
Bedrooms and Bathrooms
- 4 Bedrooms
- Bathroom Updated in 2024
- Primary Bathroom is a Full Bathroom
- 3 Bathrooms
- Dual Vanity Sinks in Primary Bathroom
- Bathtub With Separate Shower Stall
Pool
- Private Pool
- Spa
Schools
- Coronado Elementary School
- Perry High School
Utilities
- Refrigerated Cooling System
- Heating Available
- Water Softener
- Septic Tank
- High Speed Internet
- Cable TV Available
Additional Features
- No Interior Steps
- Covered patio or porch
- Horses Allowed On Property
Community Details
- Association fees include ground maintenance
- Greenfield HOA, Phone Number (480) 231-4107
- Built by Custom
- Broadland Ranch Subdivision
Listing and Financial Details
- Tax Lot 5
- Assessor Parcel Number 304-59-029
Map
Home Values in the Area
Average Home Value in this Area
Property History
| Date | Event | Price | Change | Sq Ft Price |
|---|---|---|---|---|
| 11/12/2024 11/12/24 | Sold | $1,150,000 | -4.2% | $382 / Sq Ft |
| 10/14/2024 10/14/24 | Pending | -- | -- | -- |
| 10/09/2024 10/09/24 | For Sale | $1,199,950 | 0.0% | $398 / Sq Ft |
| 09/26/2024 09/26/24 | Pending | -- | -- | -- |
| 09/24/2024 09/24/24 | Price Changed | $1,199,950 | -40.0% | $398 / Sq Ft |
| 09/23/2024 09/23/24 | Price Changed | $1,999,950 | +53.8% | $664 / Sq Ft |
| 08/08/2024 08/08/24 | Price Changed | $1,299,950 | -5.5% | $431 / Sq Ft |
| 07/19/2024 07/19/24 | Price Changed | $1,375,000 | -1.8% | $456 / Sq Ft |
| 06/26/2024 06/26/24 | For Sale | $1,400,000 | +101.4% | $465 / Sq Ft |
| 06/29/2020 06/29/20 | Sold | $695,000 | 0.0% | $298 / Sq Ft |
| 05/20/2020 05/20/20 | Price Changed | $695,000 | -0.7% | $298 / Sq Ft |
| 04/05/2020 04/05/20 | For Sale | $699,900 | +44.3% | $300 / Sq Ft |
| 09/22/2017 09/22/17 | Sold | $485,000 | -1.0% | $208 / Sq Ft |
| 08/15/2017 08/15/17 | Pending | -- | -- | -- |
| 08/09/2017 08/09/17 | Price Changed | $489,900 | -2.0% | $210 / Sq Ft |
| 07/19/2017 07/19/17 | For Sale | $499,900 | 0.0% | $214 / Sq Ft |
| 07/05/2017 07/05/17 | Pending | -- | -- | -- |
| 06/29/2017 06/29/17 | Price Changed | $499,900 | -3.8% | $214 / Sq Ft |
| 06/16/2017 06/16/17 | For Sale | $519,900 | 0.0% | $223 / Sq Ft |
| 06/16/2017 06/16/17 | Price Changed | $519,900 | +7.2% | $223 / Sq Ft |
| 05/31/2017 05/31/17 | Off Market | $485,000 | -- | -- |
| 05/19/2017 05/19/17 | Price Changed | $525,000 | -4.5% | $225 / Sq Ft |
| 04/20/2017 04/20/17 | For Sale | $549,900 | +69.2% | $236 / Sq Ft |
| 01/13/2017 01/13/17 | Sold | $325,000 | -9.7% | $139 / Sq Ft |
| 01/04/2017 01/04/17 | Price Changed | $360,000 | +10.8% | $154 / Sq Ft |
| 01/04/2017 01/04/17 | For Sale | $325,000 | 0.0% | $139 / Sq Ft |
| 07/14/2016 07/14/16 | Pending | -- | -- | -- |
| 07/08/2016 07/08/16 | For Sale | $325,000 | -- | $139 / Sq Ft |
Tax History
| Year | Tax Paid | Tax Assessment Tax Assessment Total Assessment is a certain percentage of the fair market value that is determined by local assessors to be the total taxable value of land and additions on the property. | Land | Improvement |
|---|---|---|---|---|
| 2025 | $3,117 | $39,133 | -- | -- |
| 2024 | $3,285 | $37,269 | -- | -- |
| 2023 | $3,285 | $79,550 | $15,910 | $63,640 |
| 2022 | $3,166 | $49,870 | $9,970 | $39,900 |
| 2021 | $3,268 | $44,860 | $8,970 | $35,890 |
| 2020 | $3,240 | $40,430 | $8,080 | $32,350 |
| 2019 | $3,185 | $36,470 | $7,290 | $29,180 |
| 2018 | $3,105 | $35,480 | $7,090 | $28,390 |
| 2017 | $3,423 | $33,160 | $6,630 | $26,530 |
| 2016 | $3,003 | $32,770 | $6,550 | $26,220 |
| 2015 | $2,582 | $31,630 | $6,320 | $25,310 |
Mortgage History
| Date | Status | Loan Amount | Loan Type |
|---|---|---|---|
| Previous Owner | $483,169 | VA | |
| Previous Owner | $412,250 | New Conventional | |
| Previous Owner | $472,000 | Negative Amortization | |
| Previous Owner | $125,000 | Credit Line Revolving | |
| Previous Owner | $247,900 | Unknown | |
| Previous Owner | $244,000 | Unknown | |
| Previous Owner | $61,000 | Stand Alone Second | |
| Previous Owner | $155,000 | New Conventional |
Deed History
| Date | Type | Sale Price | Title Company |
|---|---|---|---|
| Warranty Deed | $1,150,000 | Magnus Title Agency | |
| Warranty Deed | $695,000 | Magnus Title Agency Llc | |
| Warranty Deed | $485,000 | First American Title Insuran | |
| Cash Sale Deed | $325,000 | Lawyers Title Of Arizona Inc | |
| Cash Sale Deed | $252,000 | Fidelity National Title | |
| Joint Tenancy Deed | $210,000 | United Title Agency | |
| Cash Sale Deed | $49,500 | Old Republic Title Agency |
About the Listing Agent

When you are ready to purchase or sell your home your priority focus is to find a real estate agent with exceptional market knowledge and the dependability to lead you through your entire real estate transaction. A real estate agent since 1994, Cathy Carter is an award winning REALTOR® who cares about her clients and works extremely hard for them - this is her passion - to go beyond what is expected to ensure her client’s satisfaction. She understands the needs of her customers and works
Cathy's Other Listings
Source: Arizona Regional Multiple Listing Service (ARMLS)
MLS Number: 6721872
APN: 304-59-029
- 2523 E Clark Dr
- 2535 E Thornton Ct
- 4329 S Parkcrest St
- 2458 E Lark St
- 2677 E Queen Creek Rd
- 2446 E Lovebird Ln
- 2916 E Arrowhead Trail
- 2668 E Kingbird Ct
- 2656 E Oriole Dr
- 4568 S Banning Dr
- 26445 S 164th St
- 2460 E Athena Ave
- 4547 S Banning Dr
- 2484 E Pelican Dr
- 5039 S 158th St
- 2260 E Warbler Rd
- 2652 E Pelican Ct
- 3079 E Fruitvale Ct
- 2752 E Pelican Ct
- 3105 E Fruitvale Ct
