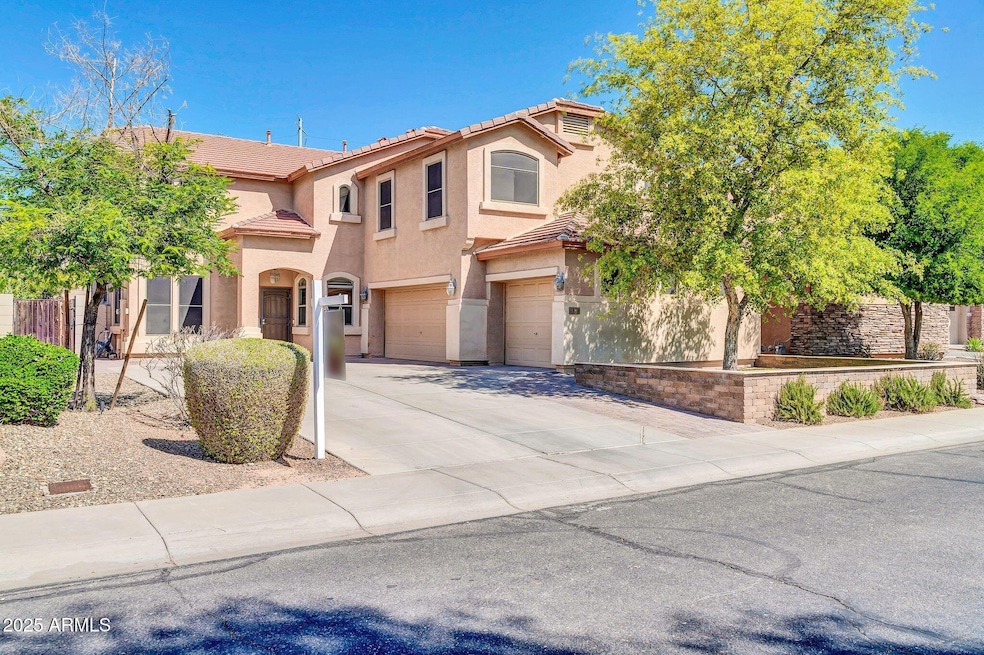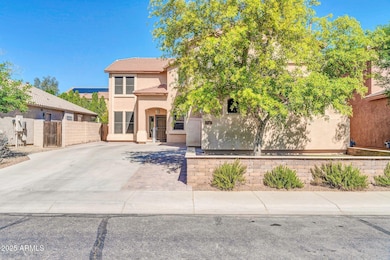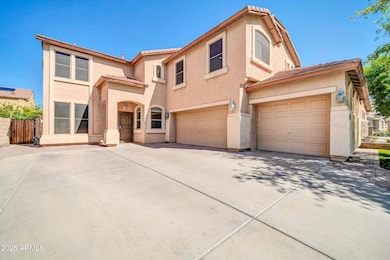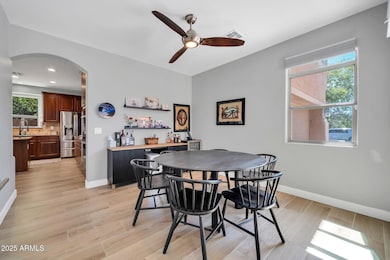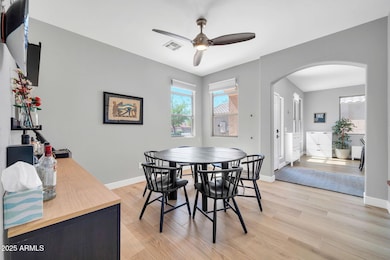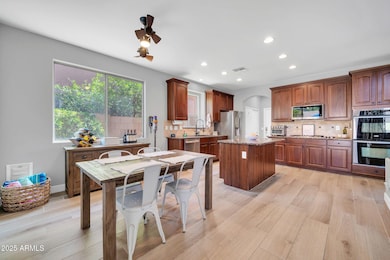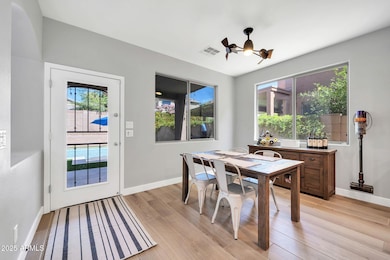
2512 E Bear Creek Ln Phoenix, AZ 85024
Mountaingate NeighborhoodEstimated payment $4,637/month
Highlights
- Heated Pool
- Vaulted Ceiling
- Granite Countertops
- Boulder Creek Elementary School Rated A
- Spanish Architecture
- Eat-In Kitchen
About This Home
Don't miss this beautifully updated home in 2023! A favored floorplan w/ 5 bedrooms+loft+den area & 3G. Featuring wood-look porcelain plank flooring throughout, new plush luxury carpet and fresh interior paint. The gourmet kitchen boasts granite countertops, dark cherry cabinets, a spacious pantry, and newer stainless appliances that include gas cooktop. Enjoy elegant vaulted 25-ft ceilings in family room w/ lots of natural light, iron stair rail accents, and a full bedroom with its own bathroom downstairs—perfect for guests or multigenerational living. All 3 bathrooms have been stylishly refreshed as well, especially the owners bath. Step outside to your private oasis w/ newer heated PebbleTec pool (2024), upgraded marble pavers, & low-maintenance turf. This is a MUST SEE B-4 it's gone!! water softener, ceiling fans throughout, and new baseboards.This move-in ready gem truly has it allcome see it before it's gone!
Open House Schedule
-
Saturday, April 26, 20251:00 to 4:00 pm4/26/2025 1:00:00 PM +00:004/26/2025 4:00:00 PM +00:00Add to Calendar
-
Sunday, April 27, 202511:00 am to 2:00 pm4/27/2025 11:00:00 AM +00:004/27/2025 2:00:00 PM +00:00Add to Calendar
Home Details
Home Type
- Single Family
Est. Annual Taxes
- $2,944
Year Built
- Built in 2007
Lot Details
- 6,440 Sq Ft Lot
- Desert faces the front and back of the property
- Block Wall Fence
- Sprinklers on Timer
- Grass Covered Lot
HOA Fees
- $67 Monthly HOA Fees
Parking
- 2 Open Parking Spaces
- 3 Car Garage
Home Design
- Spanish Architecture
- Wood Frame Construction
- Tile Roof
- Stucco
Interior Spaces
- 2,965 Sq Ft Home
- 1-Story Property
- Vaulted Ceiling
- Ceiling Fan
- Double Pane Windows
- Low Emissivity Windows
- Washer and Dryer Hookup
Kitchen
- Eat-In Kitchen
- Breakfast Bar
- Gas Cooktop
- Built-In Microwave
- Kitchen Island
- Granite Countertops
Flooring
- Carpet
- Tile
Bedrooms and Bathrooms
- 5 Bedrooms
- Primary Bathroom is a Full Bathroom
- 3 Bathrooms
- Dual Vanity Sinks in Primary Bathroom
- Bathtub With Separate Shower Stall
Pool
- Heated Pool
Schools
- Sky Crossing Elementary School
- Mountain Trail Middle School
- Pinnacle High School
Utilities
- Cooling Available
- Zoned Heating
- Heating System Uses Natural Gas
- Water Softener
- High Speed Internet
- Cable TV Available
Listing and Financial Details
- Tax Lot 205
- Assessor Parcel Number 212-42-742
Community Details
Overview
- Association fees include ground maintenance
- Spectrum Association, Phone Number (480) 719-4524
- Built by DR HORTON
- Lot 205, Desert Peak Unit 3 Subdivision
Recreation
- Community Playground
- Bike Trail
Map
Home Values in the Area
Average Home Value in this Area
Tax History
| Year | Tax Paid | Tax Assessment Tax Assessment Total Assessment is a certain percentage of the fair market value that is determined by local assessors to be the total taxable value of land and additions on the property. | Land | Improvement |
|---|---|---|---|---|
| 2025 | $2,944 | $34,900 | -- | -- |
| 2024 | $2,877 | $33,238 | -- | -- |
| 2023 | $2,877 | $0 | $0 | $0 |
| 2022 | $2,851 | $39,280 | $7,850 | $31,430 |
| 2021 | $2,897 | $37,710 | $7,540 | $30,170 |
| 2020 | $2,798 | $36,400 | $7,280 | $29,120 |
| 2019 | $2,811 | $34,870 | $6,970 | $27,900 |
| 2018 | $2,709 | $32,650 | $6,530 | $26,120 |
| 2017 | $2,587 | $31,750 | $6,350 | $25,400 |
| 2016 | $2,546 | $31,470 | $6,290 | $25,180 |
| 2015 | $2,362 | $29,300 | $5,860 | $23,440 |
Property History
| Date | Event | Price | Change | Sq Ft Price |
|---|---|---|---|---|
| 04/25/2025 04/25/25 | Price Changed | $774,900 | -3.1% | $261 / Sq Ft |
| 04/18/2025 04/18/25 | Price Changed | $799,900 | -3.0% | $270 / Sq Ft |
| 04/10/2025 04/10/25 | For Sale | $824,900 | +7.8% | $278 / Sq Ft |
| 09/20/2023 09/20/23 | Sold | $765,000 | 0.0% | $258 / Sq Ft |
| 08/25/2023 08/25/23 | Pending | -- | -- | -- |
| 08/25/2023 08/25/23 | Off Market | $765,000 | -- | -- |
| 08/24/2023 08/24/23 | For Sale | $735,000 | +86.1% | $248 / Sq Ft |
| 06/29/2016 06/29/16 | Sold | $395,000 | -1.3% | $133 / Sq Ft |
| 03/03/2016 03/03/16 | For Sale | $400,000 | -- | $135 / Sq Ft |
Deed History
| Date | Type | Sale Price | Title Company |
|---|---|---|---|
| Warranty Deed | $765,000 | Wfg National Title Insurance C | |
| Warranty Deed | -- | Old Republic Title Agency | |
| Interfamily Deed Transfer | -- | Old Republic Title Agency | |
| Warranty Deed | -- | Old Republic Title Agency | |
| Interfamily Deed Transfer | -- | Old Republic Title Agency | |
| Warranty Deed | $394,000 | Magnus Title Agency Llc | |
| Interfamily Deed Transfer | -- | None Available | |
| Cash Sale Deed | $381,768 | Dhi Title Of Arizona Inc | |
| Corporate Deed | -- | Dhi Title Of Arizona Inc |
Mortgage History
| Date | Status | Loan Amount | Loan Type |
|---|---|---|---|
| Open | $180,000 | Credit Line Revolving | |
| Previous Owner | $315,000 | New Conventional | |
| Previous Owner | $312,000 | New Conventional | |
| Previous Owner | $315,200 | New Conventional | |
| Previous Owner | $100,000 | Credit Line Revolving |
Similar Homes in the area
Source: Arizona Regional Multiple Listing Service (ARMLS)
MLS Number: 6849774
APN: 212-42-742
- 24204 N 27th Place
- 24306 N 27th Place
- 24113 N 26th Place
- 2830 E Saguaro Park Ln
- 2823 E Charlotte Dr
- 2838 E Shady Spring Trail
- 2525 E Misty Willow Ln
- 2330 E Lieber Place
- 2910 E Quiet Hollow Ln
- 2725 E Mine Creek Rd Unit 2058
- 2725 E Mine Creek Rd Unit 1044
- 2725 E Mine Creek Rd Unit 1031
- 2725 E Mine Creek Rd Unit 2186
- 2725 E Mine Creek Rd Unit 1121
- 2327 E Mine Creek Rd
- 2433 E Charlene Place Unit 1
- 2205 E Fallen Leaf Ln
- 2055 E Park View Ln
- 2038 E Dry Wood Rd
- 2537 E Vista Bonita Dr
