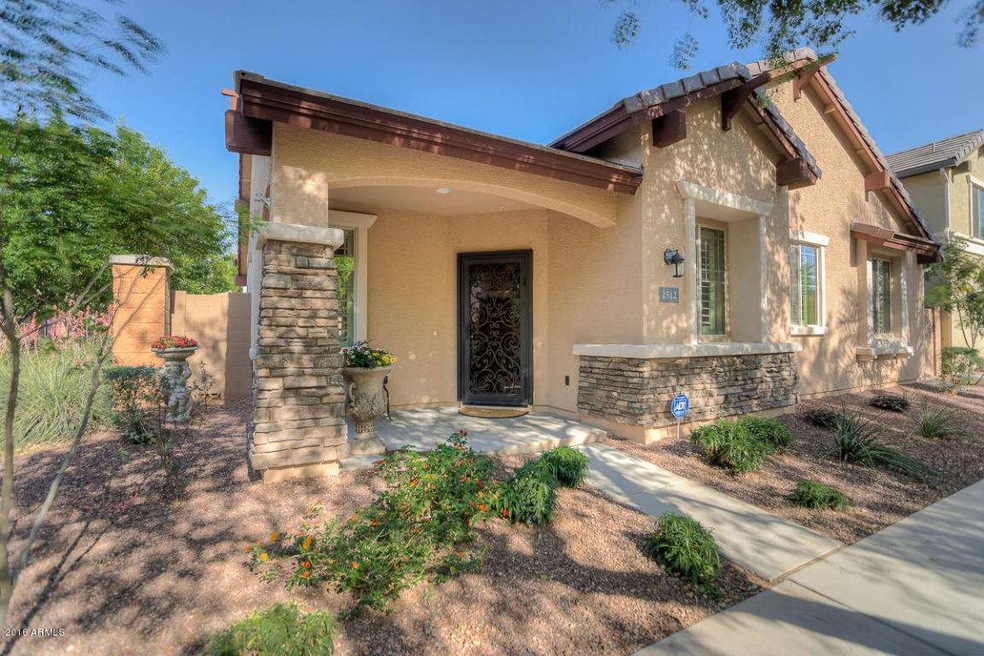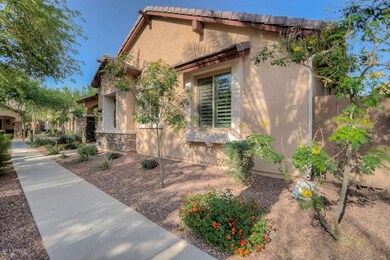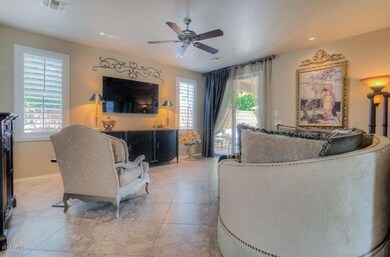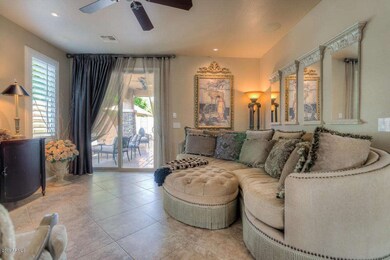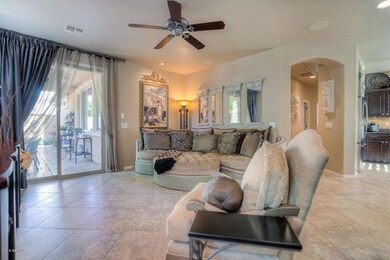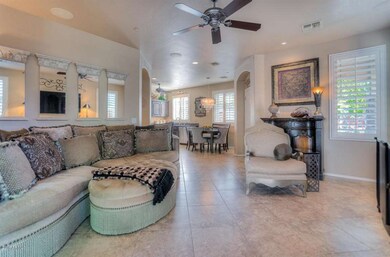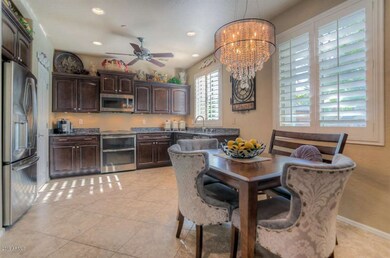2512 E Vermont Dr Gilbert, AZ 85295
Higley NeighborhoodHighlights
- Corner Lot
- Granite Countertops
- Heated Community Pool
- Chaparral Elementary School Rated A-
- Private Yard
- Covered patio or porch
About This Home
As of April 2025Welcome Home! Situated on a premium corner lot surrounded by one of the largest greenbelts in Gilbert’s Vincenz neighborhood, this highly upgraded and model sharp single level Standard Pacific home is stunning inside and out from the custom iron and glass front entry door to the private low maintenance patio oasis with travertine stone, water features, and shaded seating areas. Inside this 3 bedroom, 2 bathroom Energy Star Qualified home, you’ll be impressed by designer touches throughout the great room floor plan including diagonally set tile flooring, designer paint color, custom lutron lighting & additional canned lighting, plantation shutters and window treatments. Plan to dine with a view of the shade trees from your eat-in kitchen with 36” alder wood cabinetry with custom... pull outs and under cabinet lighting, granite counters, upgraded GE Profile stainless steel appliances, and a stainless steel farm sink. The true split floor plan features a master bedroom retreat with full ensuite bath, custom cabinet system in the walk in closet and linen closet, dual vanities and large shower for ultimate relaxation while the two guest bedrooms and full guest bath are tucked away on the opposite side of the home. Perfect for your lock and leave lifestyle or year round residence, this immaculately cared for and expertly designed home includes a two car attached garage with custom racking system for extra storage, water softener, complete security system featuring cameras with motion detectors at every exit door and with more than $20K in builder and landscape upgrades for a move-in ready home buying experience. Nestled in one of Gilbert's most highly sought after neighborhoods, within walking distance to the community pool and playground, conveniently located near the 202 freeway and the San Tan Village, you are not going to want to miss this one!
Last Agent to Sell the Property
Amy Jones
Keller Williams Integrity First License #SA528757000
Home Details
Home Type
- Single Family
Est. Annual Taxes
- $1,358
Year Built
- Built in 2014
Lot Details
- 3,640 Sq Ft Lot
- Desert faces the front and back of the property
- Block Wall Fence
- Corner Lot
- Front and Back Yard Sprinklers
- Sprinklers on Timer
- Private Yard
HOA Fees
- $91 Monthly HOA Fees
Parking
- 2 Car Direct Access Garage
- Side or Rear Entrance to Parking
- Garage Door Opener
Home Design
- Wood Frame Construction
- Tile Roof
- Stone Exterior Construction
- Stucco
Interior Spaces
- 1,351 Sq Ft Home
- 1-Story Property
- Ceiling Fan
- Double Pane Windows
- ENERGY STAR Qualified Windows with Low Emissivity
Kitchen
- Eat-In Kitchen
- Built-In Microwave
- Granite Countertops
Flooring
- Carpet
- Tile
Bedrooms and Bathrooms
- 3 Bedrooms
- 2 Bathrooms
- Dual Vanity Sinks in Primary Bathroom
Home Security
- Security System Leased
- Fire Sprinkler System
Schools
- Chaparral Elementary School
- Cooley Middle School
- Williams Field High School
Utilities
- Refrigerated Cooling System
- Heating Available
- Water Filtration System
- Water Softener
- High Speed Internet
- Cable TV Available
Additional Features
- No Interior Steps
- Covered patio or porch
Listing and Financial Details
- Tax Lot 187
- Assessor Parcel Number 304-80-552
Community Details
Overview
- Association fees include ground maintenance, front yard maint
- Aam,Llc Association, Phone Number (602) 906-4940
- Built by Standard Pacific
- Vincenz Subdivision, Cambridge Floorplan
Recreation
- Community Playground
- Heated Community Pool
- Community Spa
- Bike Trail
Map
Home Values in the Area
Average Home Value in this Area
Property History
| Date | Event | Price | Change | Sq Ft Price |
|---|---|---|---|---|
| 04/24/2025 04/24/25 | Sold | $437,500 | -2.8% | $324 / Sq Ft |
| 03/21/2025 03/21/25 | For Sale | $450,000 | +80.4% | $333 / Sq Ft |
| 06/20/2016 06/20/16 | Sold | $249,500 | 0.0% | $185 / Sq Ft |
| 05/09/2016 05/09/16 | Pending | -- | -- | -- |
| 05/06/2016 05/06/16 | For Sale | $249,500 | -- | $185 / Sq Ft |
Tax History
| Year | Tax Paid | Tax Assessment Tax Assessment Total Assessment is a certain percentage of the fair market value that is determined by local assessors to be the total taxable value of land and additions on the property. | Land | Improvement |
|---|---|---|---|---|
| 2025 | $1,694 | $21,385 | -- | -- |
| 2024 | $1,700 | $20,367 | -- | -- |
| 2023 | $1,700 | $33,570 | $6,710 | $26,860 |
| 2022 | $1,625 | $25,680 | $5,130 | $20,550 |
| 2021 | $1,671 | $23,360 | $4,670 | $18,690 |
| 2020 | $1,703 | $21,730 | $4,340 | $17,390 |
| 2019 | $1,650 | $19,780 | $3,950 | $15,830 |
| 2018 | $1,589 | $18,830 | $3,760 | $15,070 |
| 2017 | $1,532 | $18,180 | $3,630 | $14,550 |
| 2016 | $1,557 | $18,400 | $3,680 | $14,720 |
| 2015 | $1,358 | $17,050 | $3,410 | $13,640 |
Mortgage History
| Date | Status | Loan Amount | Loan Type |
|---|---|---|---|
| Open | $212,750 | New Conventional | |
| Closed | $228,479 | FHA | |
| Previous Owner | $189,050 | New Conventional |
Deed History
| Date | Type | Sale Price | Title Company |
|---|---|---|---|
| Warranty Deed | $249,500 | First Arizona Title Agency | |
| Special Warranty Deed | $236,353 | First American Title Ins Co |
Source: Arizona Regional Multiple Listing Service (ARMLS)
MLS Number: 5438977
APN: 304-80-552
- 2522 E Vermont Dr
- 2568 E Boston St
- 2580 E Boston St
- 2672 E Boston St
- 2585 E Morgan Dr
- 2670 E Parkview Dr
- 2730 E Vermont Dr
- 2561 E Toledo Ct
- 2741 E Bridgeport Pkwy
- 2868 E Clifton Ct
- 164XX E Frye Rd Unit 2
- 164XX E Frye Rd Unit 1
- 2698 E Carla Vista Dr
- 2982 E Boston St
- 16322 E Fairview St
- 2976 E Clifton Ave
- 2168 E Williams Field Rd Unit 200
- 2688 S Racine Ct
- 1959 E Hampton Ln Unit 102
- 2959 E Tyson Ct
