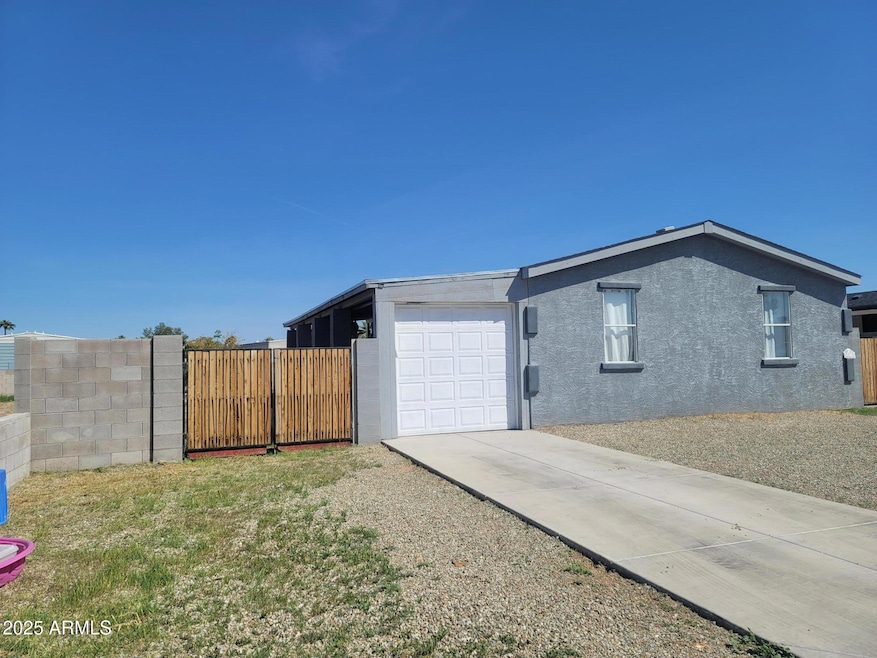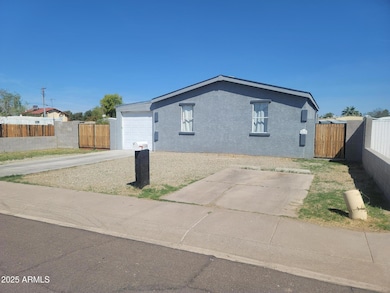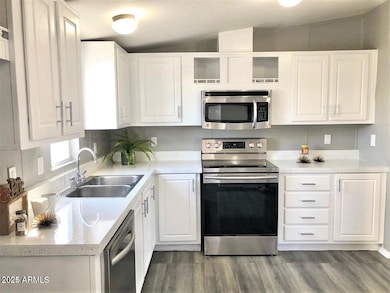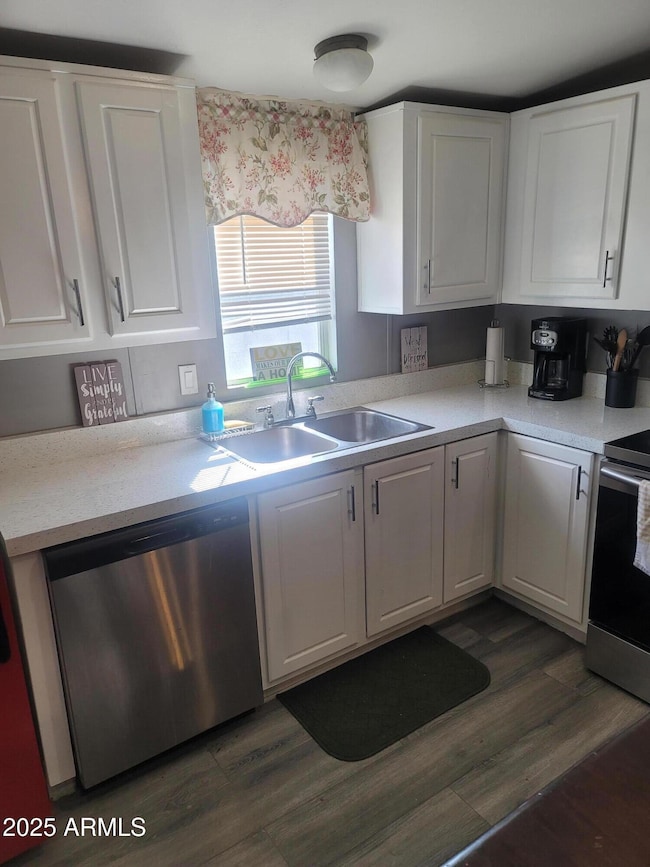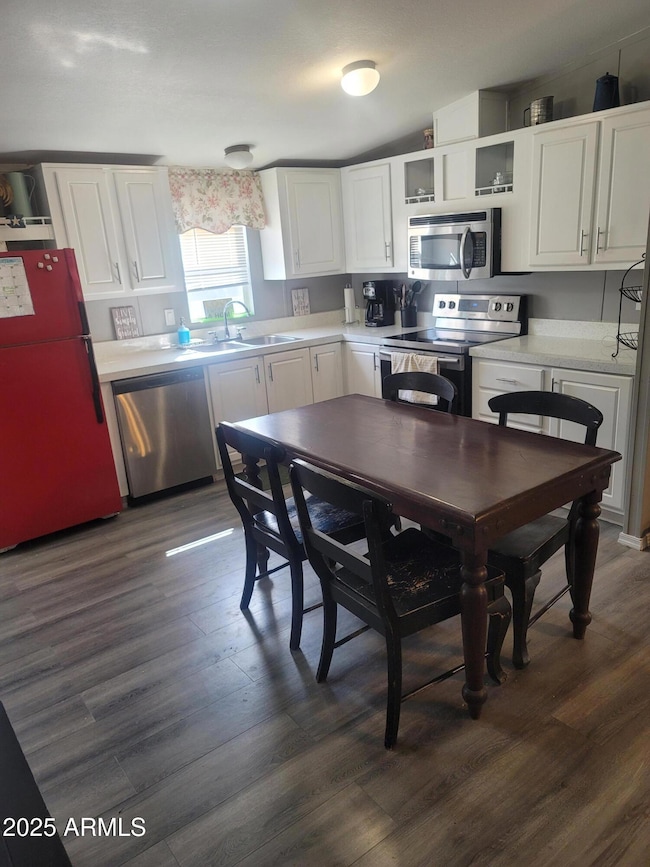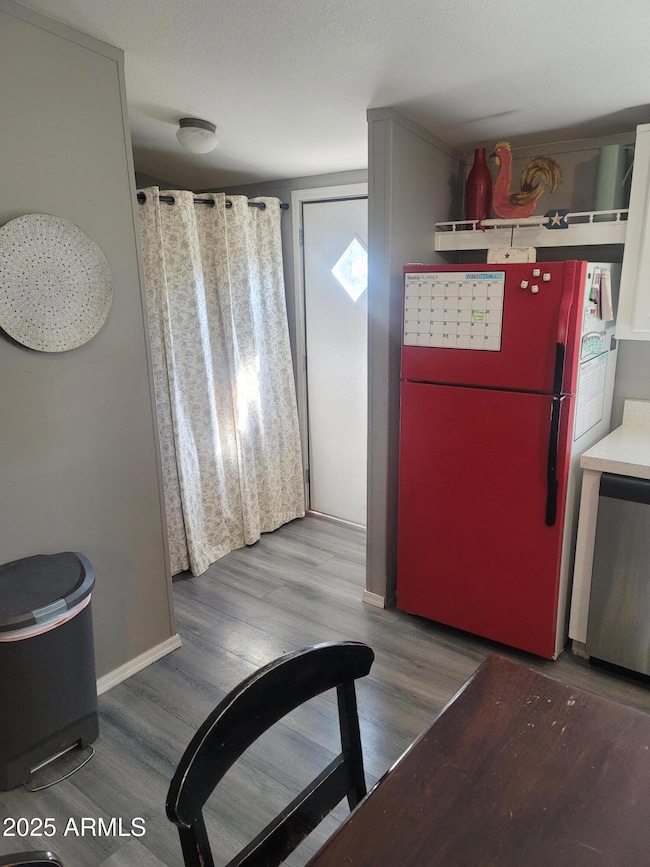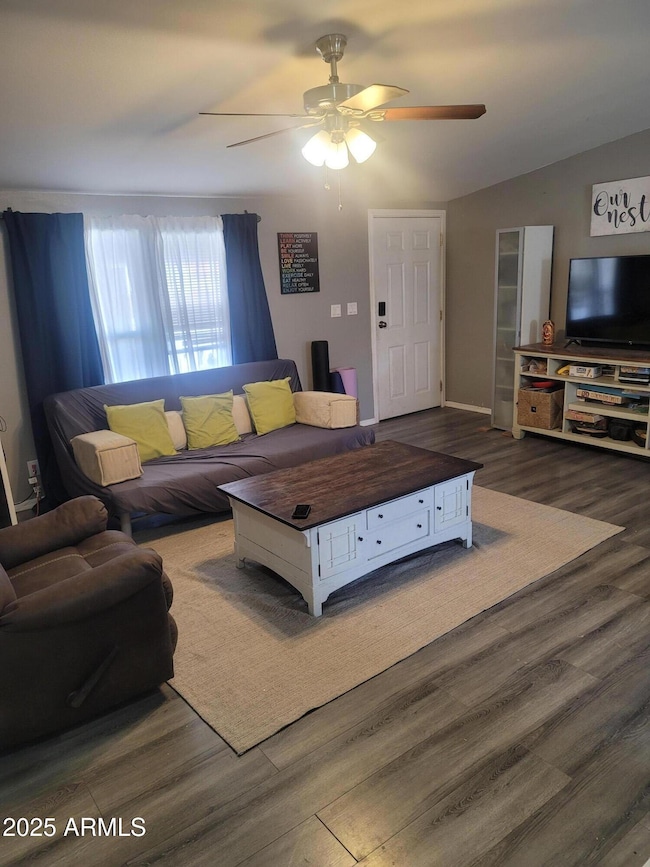
2512 E Waltann Ln Phoenix, AZ 85032
Paradise Valley NeighborhoodEstimated payment $1,846/month
Highlights
- RV Gated
- Vaulted Ceiling
- Double Pane Windows
- Mountain View
- No HOA
- Cooling Available
About This Home
ASSUMABLE FHA LOAN 3.6%, w/substaitial down, seller's PITI is $1,439.96. Charming move-in-ready 3/2 is beautifully remodeled. Newer roof, stucco, exterior paint, & woodlike flooring. Garage door w/opener leads to a large covered patio & entry. The great room's vaulted ceilings make the area bright and air The large primary, separate from the other 2 bedrooms, features a spacious bathroom with an oversized walk-in closet. The Mountain Views are amazing! The large backyard w/block fence & RV Gate offers endless possibilities, including plenty of RV parking or room for a tiny home. Enjoy the freedom of no HOA or age restrictions. Close to shopping, resturants and bus lines. The Listing Agent is related to the selle
Property Details
Home Type
- Mobile/Manufactured
Est. Annual Taxes
- $721
Year Built
- Built in 2003
Lot Details
- 7,743 Sq Ft Lot
- Desert faces the back of the property
- Block Wall Fence
- Artificial Turf
Parking
- 2 Open Parking Spaces
- 1 Car Garage
- RV Gated
Home Design
- Roof Updated in 2022
- Wood Frame Construction
- Composition Roof
- Stucco
Interior Spaces
- 1,026 Sq Ft Home
- 1-Story Property
- Vaulted Ceiling
- Ceiling Fan
- Double Pane Windows
- Mountain Views
- Washer and Dryer Hookup
Kitchen
- Kitchen Updated in 2021
- Built-In Microwave
Flooring
- Floors Updated in 2021
- Laminate
- Vinyl
Bedrooms and Bathrooms
- 3 Bedrooms
- Bathroom Updated in 2021
- Primary Bathroom is a Full Bathroom
- 2 Bathrooms
Schools
- Palomino Primary Elementary School
- Greenway Middle School
- Paradise Valley High School
Utilities
- Cooling Available
- Heating Available
- High Speed Internet
- Cable TV Available
Additional Features
- No Interior Steps
- Outdoor Storage
- Property is near a bus stop
Community Details
- No Home Owners Association
- Association fees include no fees
- Heritage Mobile Estates Subdivision
Listing and Financial Details
- Tax Lot 3
- Assessor Parcel Number 214-40-071
Map
Home Values in the Area
Average Home Value in this Area
Property History
| Date | Event | Price | Change | Sq Ft Price |
|---|---|---|---|---|
| 04/05/2025 04/05/25 | Price Changed | $320,000 | +3.2% | $312 / Sq Ft |
| 03/27/2025 03/27/25 | For Sale | $310,000 | +5.1% | $302 / Sq Ft |
| 02/11/2022 02/11/22 | Sold | $295,000 | -3.3% | $288 / Sq Ft |
| 12/18/2021 12/18/21 | For Sale | $305,000 | -- | $297 / Sq Ft |
Similar Homes in Phoenix, AZ
Source: Arizona Regional Multiple Listing Service (ARMLS)
MLS Number: 6841981
- 2443 E Tracy Ln Unit 4
- 15625 N 25th St Unit 21
- 2431 E Tracy Ln Unit 1
- 15818 N 25th St Unit 112
- 15231 N 25th Place
- 15220 N 24th Place
- 15601 N 27th St Unit 37
- 15601 N 27th St Unit 5
- 15601 N 27th St Unit 7
- 2316 E Betty Elyse Ln Unit 3A
- 15811 N 23rd St
- 15032 N 24th Place
- 14220 N Cave Creek Rd
- 15402 N 28th St Unit 105
- 15402 N 28th St Unit 205
- 15402 N 28th St Unit 112
- 15402 N 28th St Unit 201
- 2820 E Tracy Ln Unit 1
- 16225 N Cave Creek Rd Unit 106
- 16225 N Cave Creek Rd Unit 108
