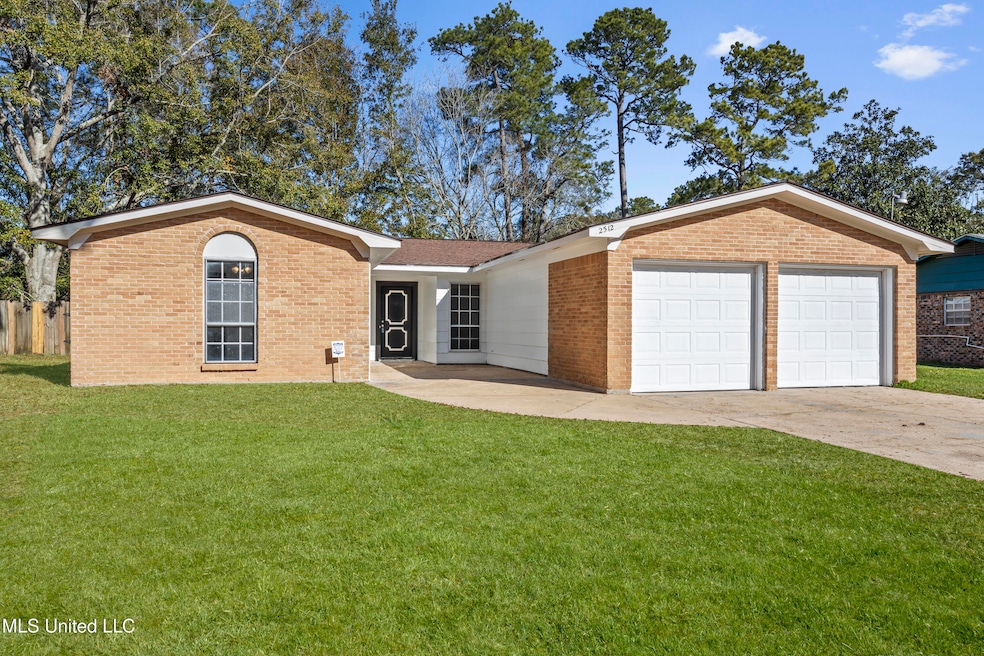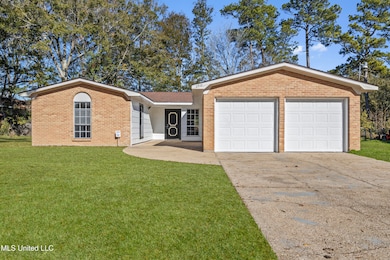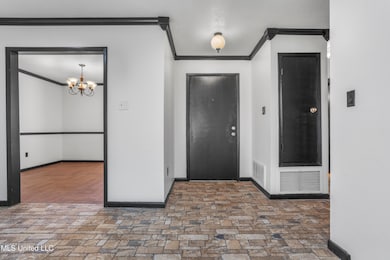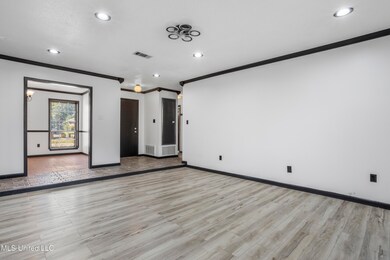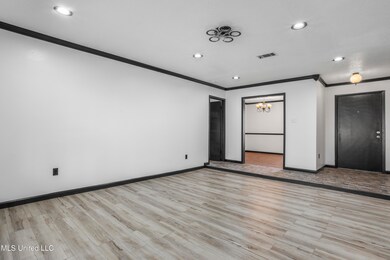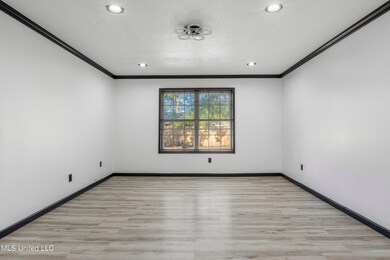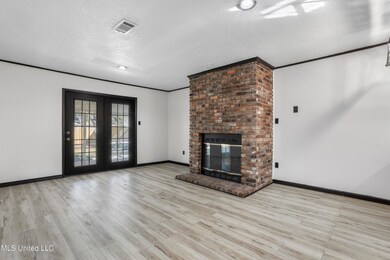
2512 Holiday Dr Gautier, MS 39553
About This Home
As of February 2025Discover the perfect blend of comfort and style in this beautifully updated 3-bedroom, 2-bath brick home. Boasting multiple living areas and a thoughtfully designed screened Florida Room with elegant ceramic flooring, this home is move-in ready and ideal for entertaining or relaxing.
The heart of the home is the updated kitchen, featuring sleek granite countertops, a stainless steel range-oven with a microwave vent hood, a double-compartment stainless steel sink overlooking a window, and a striking mosaic backsplash. Adjacent to the kitchen is a formal dining area with wood-look ceramic tile floors, adding warmth and charm to every meal.
Enjoy cozy evenings in the spacious family room, complete with an old brick fireplace, or retreat to the living room with its durable ceramic flooring. French doors lead to the screened porch, where you can unwind and enjoy the view of the large, fenced backyard.
The generously sized master bedroom is a true retreat, featuring distressed wood-look ceramic tile, while the additional bedrooms offer ample space, large closets, and stylish finishes.
Additional highlights include fresh interior and exterior paint, brand-new flooring throughout, and a layout designed for both functionality and aesthetic appeal.
Situated on a spacious lot with a fully fenced backyard, this home is ready for its next chapter. Don't miss the opportunity to make it yours!
Map
Home Details
Home Type
Single Family
Est. Annual Taxes
$246
Year Built
1975
Lot Details
0
Parking
2
Listing Details
- Unit Levels: One
- Parking Features Parking Total: 4.0
- Property Sub Type: Single Family Residence
- Prop. Type: Residential
- Structure Type: House
- Year Built: 1975
- Lot Size Acres: 0.25
- Subdivision Name: Northwood Hills
- Garage Yn: Yes
- New Construction: No
- Appliances Refrigerators: Yes
- Special Features: None
Interior Features
- Appliances: Cooktop, Dishwasher, Refrigerator
- Full Bathrooms: 2
- Total Bedrooms: 3
- Flooring: Luxury Vinyl, Ceramic Tile
- Interior Amenities: Granite Counters
- Fireplace: Yes
- ResoLivingAreaSource: PublicRecords
- Kitchen Features:Granite Counters2: Yes
- Appliances Dishwasher: Yes
- Appliances:Cooktop: Yes
- Fireplace Features:Gas2: Yes
- Appliances:Oven - Electric: Yes
Exterior Features
- Exterior Features: Private Yard
- Fencing: Back Yard
- Foundation Details: Slab
- Lot Features: Fenced, Level
- Roof: Architectural Shingles
- Patio And Porch Features: Patio, Rear Porch, Screened
- Pool Private: No
- Construction Type: Brick Veneer
- General Property Information:Accessibility Features: No
- Driveway Features:Concrete Drive: Yes
- Exterior Features:Private Yard: Yes
- Lot Features:Fenced: Yes
- Patio And Porch Features:Rear Porch: Yes
- Patio And Porch Features:Patio: Yes
- Lot Features:Level: Yes
- Patio And Porch Features:Screened: Yes
Garage/Parking
- Garage Spaces: 2.0
- Parking Features: Driveway, Concrete
- Attached Garage: No
- Total Parking Spaces: 4.0
- Parking Features:Driveway: Yes
- Parking Features:Garage2: Yes
- General Property Information:Garage Spaces: 2.0
Utilities
- Cooling: Central Air, Gas
- Heating: Central
- Laundry Features: Laundry Room
- Sewer: Public Sewer
- Utilities: Cable Available, Electricity Connected, Sewer Connected, Water Connected
- Water Source: Public
- Cooling Y N: Yes
- Heating Yn: Yes
- Heating:Central: Yes
Association/Amenities
- Tax and Financial Information:Association: No
Schools
- High School: Gautier
- Middle Or Junior School: Gautier Jh
Lot Info
- Parcel #: 8-60-26-048.000
- Lot Size Sq Ft: 10890.0
- ResoLotSizeUnits: Acres
Tax Info
- Tax Annual Amount: 997.0
- Tax Year: 2023
Home Values in the Area
Average Home Value in this Area
Property History
| Date | Event | Price | Change | Sq Ft Price |
|---|---|---|---|---|
| 02/14/2025 02/14/25 | Sold | -- | -- | -- |
| 01/15/2025 01/15/25 | Pending | -- | -- | -- |
| 01/08/2025 01/08/25 | For Sale | $209,900 | -- | $126 / Sq Ft |
Tax History
| Year | Tax Paid | Tax Assessment Tax Assessment Total Assessment is a certain percentage of the fair market value that is determined by local assessors to be the total taxable value of land and additions on the property. | Land | Improvement |
|---|---|---|---|---|
| 2024 | $246 | $9,196 | $1,589 | $7,607 |
| 2023 | $246 | $9,196 | $1,589 | $7,607 |
| 2022 | $1,022 | $9,196 | $1,589 | $7,607 |
| 2021 | $1,030 | $9,249 | $1,589 | $7,660 |
| 2020 | $962 | $8,675 | $1,785 | $6,890 |
| 2019 | $973 | $8,675 | $1,785 | $6,890 |
| 2018 | $973 | $8,675 | $1,785 | $6,890 |
| 2017 | $899 | $8,675 | $1,785 | $6,890 |
| 2016 | $871 | $8,675 | $1,785 | $6,890 |
| 2015 | $859 | $85,850 | $17,850 | $68,000 |
| 2014 | $867 | $8,585 | $1,785 | $6,800 |
| 2013 | $836 | $8,585 | $1,785 | $6,800 |
Mortgage History
| Date | Status | Loan Amount | Loan Type |
|---|---|---|---|
| Open | $206,097 | FHA | |
| Closed | $206,097 | FHA |
Deed History
| Date | Type | Sale Price | Title Company |
|---|---|---|---|
| Warranty Deed | -- | Pilger Title | |
| Warranty Deed | -- | -- |
Similar Homes in Gautier, MS
Source: MLS United
MLS Number: 4100390
APN: 8-60-26-048.000
- 2413 Northridge Dr
- 3800 Kendale Dr
- 2637 Valleywood Dr
- 2498 Bayou Oaks St
- 3333 Highway 90
- 3712 Shamrock Ct
- 0 Hwy 90 - Old Spanish Trail Unit 4102993
- 2529 Indian Point Pkwy
- 4500 Gautier Vancleave Rd
- 3712 Townsend Rd
- 0 Us-90 Unit 4107656
- 0 Us-90 Unit 4107568
- 0 Us-90 Unit 4107544
- 0 Highway 90 Unit 4104717
- 2109 Briargate Dr
- 5080 Gautier Vancleave Rd
- 5080 Gautier Vancleave Rd Unit E8
- 5080 Gautier Vancleave Rd Unit E9
- 3108 Bemis Ave
- 0 Beasley Rd Unit 4085394
