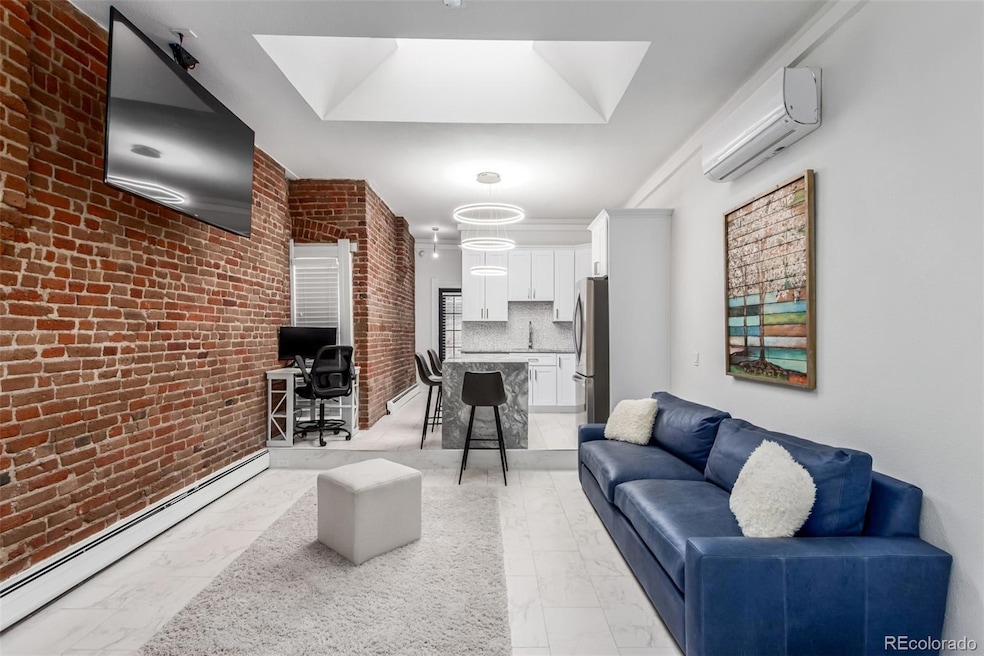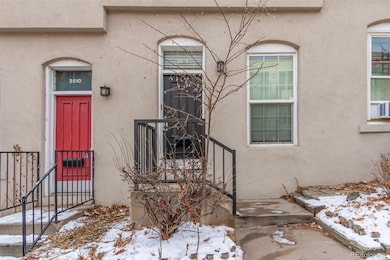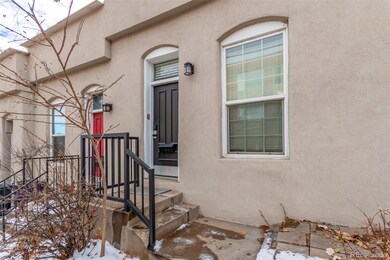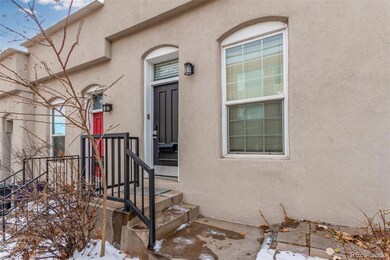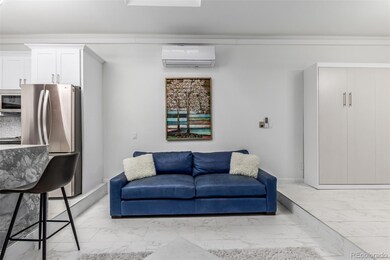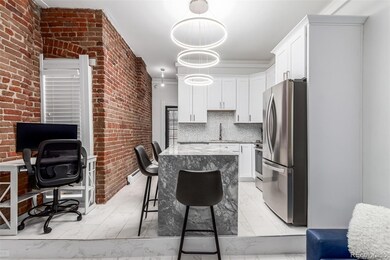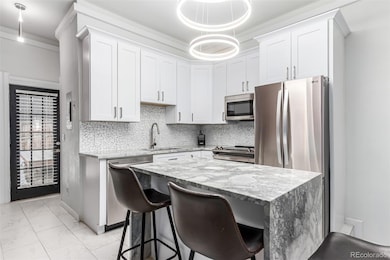
2512 Kensing Ct Denver, CO 80211
Highland NeighborhoodEstimated payment $2,224/month
Highlights
- Located in a master-planned community
- City View
- Deck
- Edison Elementary School Rated A-
- Open Floorplan
- 3-minute walk to Hirshorn Park
About This Home
Enjoy living in the highly sought-after LoHi location without an HOA! This upgraded studio offers unparalleled convenience. The spacious open layout boasts high ceilings with skylights, providing plentiful natural light. The updated kitchen is equipped with luxury marble countertops, a striking backsplash, stainless steel appliances, & an island with a breakfast bar. The cozy bedroom features a custom King Size Murphy bed. Enjoy the fenced backyard which features a deck with impressive views of the Denver skyline. Don't miss out on this fantastic opportunity!
Townhouse Details
Home Type
- Townhome
Est. Annual Taxes
- $1,569
Year Built
- Built in 1889
Lot Details
- 1,142 Sq Ft Lot
- Two or More Common Walls
- Northeast Facing Home
- Property is Fully Fenced
- Private Yard
Home Design
- Contemporary Architecture
- Brick Exterior Construction
- Rolled or Hot Mop Roof
- Stucco
Interior Spaces
- 516 Sq Ft Home
- 1-Story Property
- Open Floorplan
- Built-In Features
- High Ceiling
- Skylights
- Living Room
- Tile Flooring
- City Views
Kitchen
- Eat-In Kitchen
- Range
- Microwave
- Dishwasher
- Kitchen Island
- Granite Countertops
- Disposal
Bedrooms and Bathrooms
- 1 Main Level Bedroom
- 1 Bathroom
Laundry
- Laundry in unit
- Dryer
- Washer
Home Security
Outdoor Features
- Deck
- Rain Gutters
Location
- Ground Level
Schools
- Edison Elementary School
- Strive Sunnyside Middle School
- North High School
Utilities
- Mini Split Air Conditioners
- Baseboard Heating
- Heating System Uses Natural Gas
- High Speed Internet
- Phone Available
- Cable TV Available
Listing and Financial Details
- Exclusions: Seller's personal items.
- Assessor Parcel Number 2283-16-040
Community Details
Overview
- No Home Owners Association
- Kassermans Add Subdivision
- Located in a master-planned community
Security
- Fire and Smoke Detector
Map
Home Values in the Area
Average Home Value in this Area
Tax History
| Year | Tax Paid | Tax Assessment Tax Assessment Total Assessment is a certain percentage of the fair market value that is determined by local assessors to be the total taxable value of land and additions on the property. | Land | Improvement |
|---|---|---|---|---|
| 2024 | $1,604 | $20,250 | $10,090 | $10,160 |
| 2023 | $1,569 | $20,250 | $10,090 | $10,160 |
| 2022 | $1,746 | $21,950 | $11,910 | $10,040 |
| 2021 | $1,684 | $22,570 | $12,250 | $10,320 |
| 2020 | $1,454 | $19,600 | $12,250 | $7,350 |
| 2019 | $1,413 | $19,600 | $12,250 | $7,350 |
| 2018 | $1,334 | $17,240 | $9,860 | $7,380 |
| 2017 | $1,330 | $17,240 | $9,860 | $7,380 |
| 2016 | $1,387 | $17,010 | $9,998 | $7,012 |
| 2015 | $1,329 | $17,010 | $9,998 | $7,012 |
| 2014 | $848 | $10,210 | $4,354 | $5,856 |
Property History
| Date | Event | Price | Change | Sq Ft Price |
|---|---|---|---|---|
| 03/28/2025 03/28/25 | Price Changed | $375,000 | -4.8% | $727 / Sq Ft |
| 02/27/2025 02/27/25 | Price Changed | $394,000 | -1.3% | $764 / Sq Ft |
| 01/15/2025 01/15/25 | For Sale | $399,000 | +12.4% | $773 / Sq Ft |
| 10/12/2021 10/12/21 | Sold | $355,000 | +1.4% | $688 / Sq Ft |
| 09/22/2021 09/22/21 | Pending | -- | -- | -- |
| 09/07/2021 09/07/21 | For Sale | $350,000 | -- | $678 / Sq Ft |
Deed History
| Date | Type | Sale Price | Title Company |
|---|---|---|---|
| Special Warranty Deed | $355,000 | Land Title Guarantee Company | |
| Interfamily Deed Transfer | -- | Land Title Guarantee Company | |
| Warranty Deed | $220,000 | Chicago Title Co | |
| Interfamily Deed Transfer | -- | Land Title Guarantee Company | |
| Warranty Deed | $106,000 | -- | |
| Warranty Deed | $78,900 | -- |
Mortgage History
| Date | Status | Loan Amount | Loan Type |
|---|---|---|---|
| Open | $284,000 | New Conventional | |
| Previous Owner | $7,973 | Unknown | |
| Previous Owner | $147,000 | Fannie Mae Freddie Mac | |
| Previous Owner | $19,684 | Stand Alone Second | |
| Previous Owner | $105,603 | FHA | |
| Previous Owner | $105,320 | FHA | |
| Previous Owner | $74,955 | No Value Available |
Similar Homes in Denver, CO
Source: REcolorado®
MLS Number: 5585190
APN: 2283-16-040
- 2512 Kensing Ct
- 2506 16th St Unit 2506
- 1735 Central St Unit 208
- 1643 Boulder St Unit 205
- 1643 Boulder St Unit 209
- 1643 Boulder St Unit 211
- 1521 Central St Unit 3C
- 1521 Central St Unit 2B
- 1711 Boulder St
- 2501 15th St Unit 3F
- 2501 15th St Unit 2C
- 2640 Central Ct Unit 204
- 2556 18th St
- 1441 Central St Unit 211
- 1441 Central St Unit 203
- 1878 W 32nd Ave
- 3132 Umatilla St Unit B
- 1825 W 32nd Ave
- 1925 W 32nd Ave Unit 502
- 2200 W 29th Ave Unit 204
