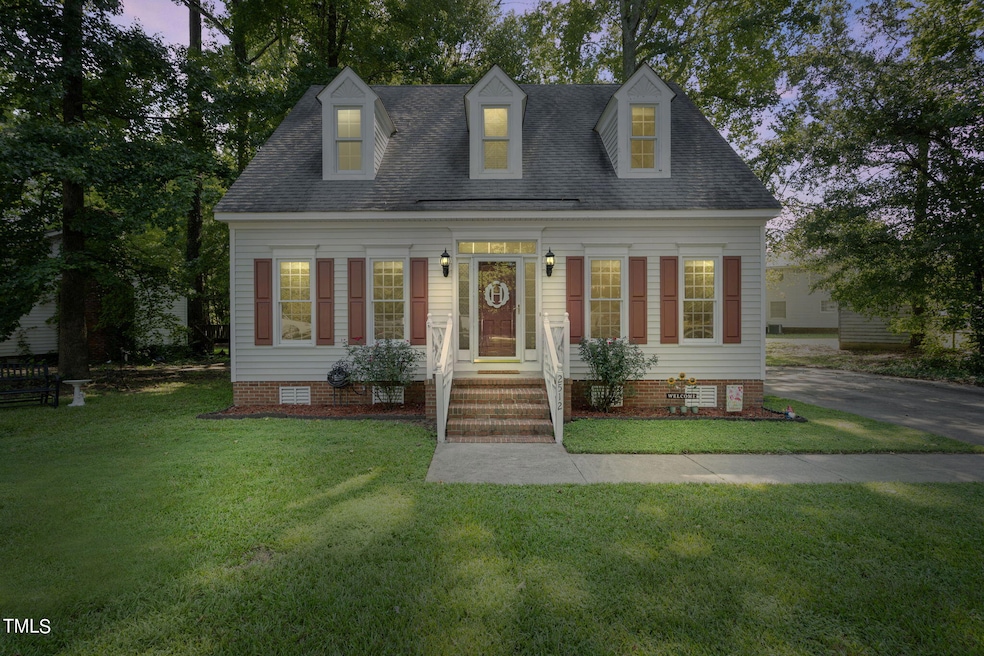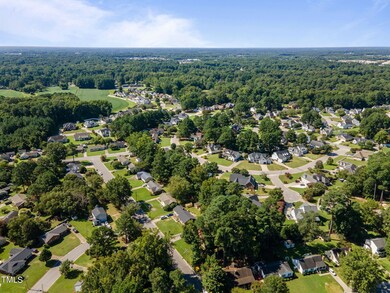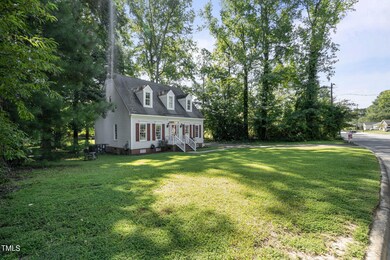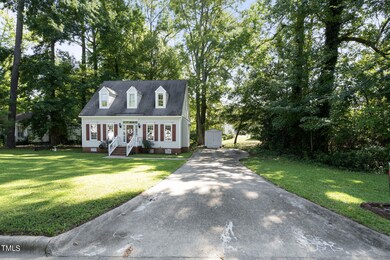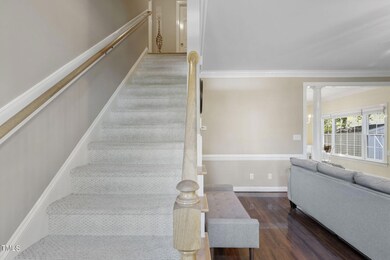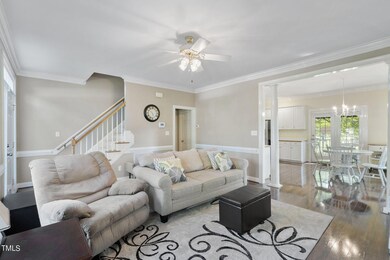
2512 Lancaster Rd NW Wilson, NC 27896
Stoneybrook Farm NeighborhoodHighlights
- Barn
- Transitional Architecture
- Main Floor Primary Bedroom
- Deck
- Wood Flooring
- No HOA
About This Home
As of December 2024Beautiful home located in the Stoneybrook Farm subdivision ~ 1706 Sqft~ 3 bed, 2.5 bath~ Entry Foyer ~ Large Cozy Family Room with gas log fireplace ~ First Floor Owners Suite w/ walk in closet, soaking tub & walk in shower ~ the Kitchen Features stainless steel appliances including microwave, dishwasher, range and refrigerator! Sunny Dining Area! Laundry Room on Main Level~ 2 additional bedrooms on second floor~ Large Sun Deck in the back plus shed for added storage and convenience! NO HOA! Come See Today!
Last Buyer's Agent
Non Member
Non Member Office
Home Details
Home Type
- Single Family
Est. Annual Taxes
- $1,756
Year Built
- Built in 1999
Lot Details
- 8,712 Sq Ft Lot
- Lot Dimensions are 122x59x81x116
- Level Lot
- Few Trees
- Back and Front Yard
Home Design
- Transitional Architecture
- Raised Foundation
- Shingle Roof
- Vinyl Siding
Interior Spaces
- 1,706 Sq Ft Home
- 2-Story Property
- Ceiling Fan
- Gas Log Fireplace
- Entrance Foyer
- Family Room with Fireplace
- Living Room with Fireplace
- Dining Room
- Fire and Smoke Detector
Kitchen
- Electric Oven
- Electric Range
- Microwave
- Dishwasher
- Stainless Steel Appliances
Flooring
- Wood
- Tile
- Vinyl
Bedrooms and Bathrooms
- 3 Bedrooms
- Primary Bedroom on Main
- Walk-In Closet
Laundry
- Laundry Room
- Laundry on main level
Parking
- 6 Parking Spaces
- Private Driveway
- 6 Open Parking Spaces
- Outside Parking
Outdoor Features
- Deck
- Covered patio or porch
- Outbuilding
Schools
- Vinson - Bynum Elementary School
- Forest Hills Middle School
- James Hunt High School
Farming
- Barn
Utilities
- Central Heating and Cooling System
- Heating System Uses Gas
- Electric Water Heater
Community Details
- No Home Owners Association
- Stoneybrook Farm Subdivision
Listing and Financial Details
- Assessor Parcel Number 3713 22 8242 000
Map
Home Values in the Area
Average Home Value in this Area
Property History
| Date | Event | Price | Change | Sq Ft Price |
|---|---|---|---|---|
| 12/05/2024 12/05/24 | Sold | $265,500 | +0.2% | $156 / Sq Ft |
| 10/28/2024 10/28/24 | Pending | -- | -- | -- |
| 09/12/2024 09/12/24 | Price Changed | $264,900 | -1.9% | $155 / Sq Ft |
| 08/23/2024 08/23/24 | For Sale | $269,900 | +96.3% | $158 / Sq Ft |
| 01/13/2017 01/13/17 | Sold | $137,500 | -7.0% | $80 / Sq Ft |
| 11/30/2016 11/30/16 | Pending | -- | -- | -- |
| 07/28/2016 07/28/16 | For Sale | $147,900 | -- | $86 / Sq Ft |
Tax History
| Year | Tax Paid | Tax Assessment Tax Assessment Total Assessment is a certain percentage of the fair market value that is determined by local assessors to be the total taxable value of land and additions on the property. | Land | Improvement |
|---|---|---|---|---|
| 2024 | $2,494 | $222,660 | $38,000 | $184,660 |
| 2023 | $1,757 | $134,631 | $28,500 | $106,131 |
| 2022 | $1,757 | $134,631 | $28,500 | $106,131 |
| 2021 | $1,757 | $134,631 | $28,500 | $106,131 |
| 2020 | $1,757 | $134,631 | $28,500 | $106,131 |
| 2019 | $1,757 | $134,631 | $28,500 | $106,131 |
| 2018 | $1,757 | $132,282 | $28,500 | $103,782 |
| 2017 | $1,700 | $132,282 | $28,500 | $103,782 |
| 2016 | $1,700 | $132,282 | $28,500 | $103,782 |
| 2014 | $1,631 | $130,992 | $28,500 | $102,492 |
Mortgage History
| Date | Status | Loan Amount | Loan Type |
|---|---|---|---|
| Open | $265,500 | VA | |
| Previous Owner | $138,600 | New Conventional | |
| Previous Owner | $139,500 | New Conventional | |
| Previous Owner | $155,626 | FHA | |
| Previous Owner | $30,000 | Unknown |
Deed History
| Date | Type | Sale Price | Title Company |
|---|---|---|---|
| Deed | $265,500 | None Listed On Document | |
| Interfamily Deed Transfer | -- | None Available | |
| Warranty Deed | $137,500 | None Available |
Similar Homes in Wilson, NC
Source: Doorify MLS
MLS Number: 10048656
APN: 3713-22-8242.000
- 2605 Hampton Ct NW
- 2503 Lancaster Rd NW
- 3210 Edinburgh Dr NW
- 3207 Edinburgh Dr NW
- 3204 Queensferry Dr NW
- 3510 Wescott Ln NW
- 3534 Wescott Dr NW
- 3503 Christopher Dr NW Unit B
- 3503 B Christopher Dr Nw Wilson Nc
- 303 Ridge Rd NW
- 1905 Chelsea Dr NW
- 212 Ridge Rd NW
- 2313 Foxcroft Rd NW
- 4519 Sweet Williams Ln
- 4519 Sweet Williams Ln Unit 153
- 1213 Waverly Rd NW
- 1931 Canal Dr NW
- 3409 Eaglechase Dr NW
- 1920 Canal Dr NW
- 3555 Jetstream Dr
