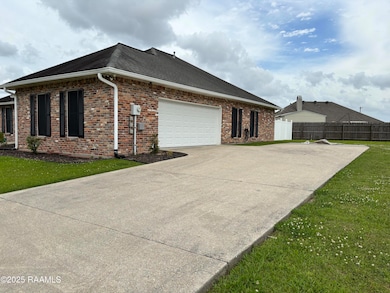
2512 Palmland Blvd New Iberia, LA 70563
Palmland NeighborhoodEstimated payment $1,424/month
Highlights
- Traditional Architecture
- Granite Countertops
- Double Pane Windows
- Belle Place Middle School Rated A-
- Covered patio or porch
- Double Vanity
About This Home
Homes in Palmland Subdivision seldom come on the market so here is your chance to own one! It features 3 bedrooms, 2 baths and has 1,758 square feet. It has a split-level floor plan and the interior has a fresh coat of paint. A beautiful, white vinyl fence runs along the entire backyard. There are no association dues and is in walking distance to the Gym of New Iberia (formerly Baron's Health Club). This subdivision is located in a great school district! Refrigerator and gas stove stay.
Home Details
Home Type
- Single Family
Est. Annual Taxes
- $1,756
Lot Details
- 0.25 Acre Lot
- Property is Fully Fenced
- Privacy Fence
- Vinyl Fence
- Landscaped
- Back Yard
Parking
- 2 Car Garage
- Garage Door Opener
Home Design
- Traditional Architecture
- Brick Exterior Construction
- Slab Foundation
- Asbestos Shingle Roof
Interior Spaces
- 1,758 Sq Ft Home
- 1-Story Property
- Crown Molding
- Ceiling Fan
- Ventless Fireplace
- Gas Log Fireplace
- Double Pane Windows
- Window Treatments
- Fire and Smoke Detector
- Washer and Electric Dryer Hookup
Kitchen
- Stove
- Microwave
- Dishwasher
- Granite Countertops
- Disposal
Flooring
- Tile
- Vinyl Plank
Bedrooms and Bathrooms
- 3 Bedrooms
- 2 Full Bathrooms
- Double Vanity
Outdoor Features
- Covered patio or porch
Schools
- North Lewis Elementary School
- Belle Place Middle School
- New Iberia High School
Utilities
- Central Heating and Cooling System
- Cable TV Available
Community Details
- Palm Land Subdivision
Listing and Financial Details
- Tax Lot 43
Map
Home Values in the Area
Average Home Value in this Area
Tax History
| Year | Tax Paid | Tax Assessment Tax Assessment Total Assessment is a certain percentage of the fair market value that is determined by local assessors to be the total taxable value of land and additions on the property. | Land | Improvement |
|---|---|---|---|---|
| 2024 | $1,756 | $19,890 | $2,310 | $17,580 |
| 2023 | $1,625 | $17,875 | $2,053 | $15,822 |
| 2022 | $1,193 | $17,875 | $2,053 | $15,822 |
| 2021 | $1,194 | $17,875 | $2,053 | $15,822 |
| 2020 | $693 | $17,875 | $0 | $0 |
| 2017 | $1,087 | $16,996 | $2,053 | $14,943 |
| 2016 | $1,059 | $16,996 | $2,053 | $14,943 |
| 2014 | $1,436 | $16,747 | $2,156 | $14,591 |
Property History
| Date | Event | Price | Change | Sq Ft Price |
|---|---|---|---|---|
| 03/27/2025 03/27/25 | For Sale | $229,000 | -- | $130 / Sq Ft |
Similar Homes in New Iberia, LA
Source: REALTOR® Association of Acadiana
MLS Number: 2020022150
APN: 0504857492
- 0 Barrow Street & Russell St
- 0 Barrow Street & Russell St
- 0 Barrow Street & Russell St
- 501 Astor Place Dr
- 709 Timberstone Dr
- 141 Plantation Dr
- 804 Timberstone Dr
- 1103 Bonnet St
- 110 Russell St
- 3 Andre St Unit B
- 606 Terrell Ct
- Tbd Old Jeanerette Rd
- 27 Oak Place
- 1009 Rue de Pierre
- 2018 La Belle Villa Rd
- 1002 Rue de Pierre
- 8 S Estate Dr
- 12 Oak Place
- 0 N Lewis St
- Tbd Emile Verret Rd






