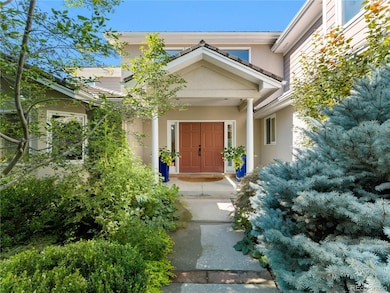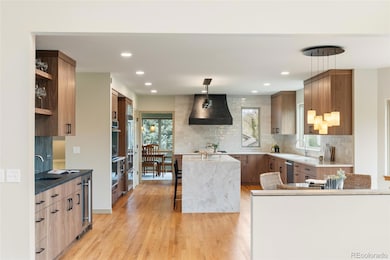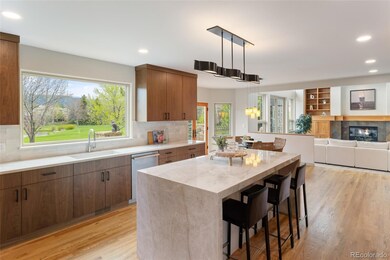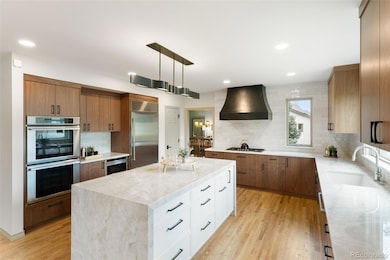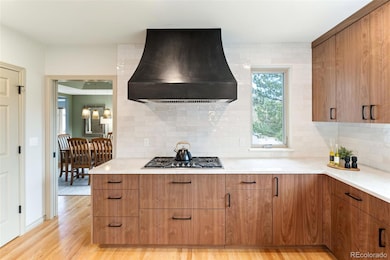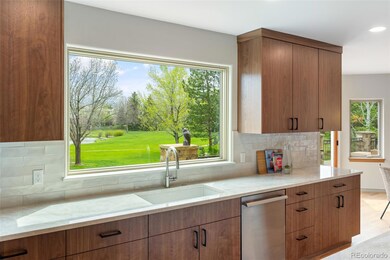
2512 Premier Place Boulder, CO 80304
North Boulder NeighborhoodEstimated payment $22,490/month
Highlights
- Water Views
- Home Theater
- Primary Bedroom Suite
- Crest View Elementary School Rated A-
- Home fronts a pond
- Open Floorplan
About This Home
Welcome to this exceptional residence in Boulder, Colorado! This stunning property overlooks a huge private green space to offer mountain views of the iconic Flatirons, creating a picturesque backdrop for your everyday life.
With 6 bedrooms, 4 baths, and a spacious 5,679 finished square feet, this home provides ample space for comfortable living. Situated on a 1/3 acre lot that feels and lives much larger, it abuts and overlooks a private HOA park with a walking path and pond, offering plenty of space to stretch your legs and let kids explore right outside your back door.
Recently updated throughout, this home exudes modern elegance. The custom designed kitchen is an entertainer's dream, featuring showstopping features such as a hand forged rubbed raw steel hood, custom bookmatched walnut cabinets, gorgeous hand selected Taj Mahal countertops, and a versatile wet bar/cocktail bar/coffee bar to complete the ensemble.
The kitchen, great room, primary suite, upstairs loft, and back deck all take full advantage of the spectacular views to the southwest, allowing you to enjoy them both inside and out. Whether you're entertaining guests or enjoying a quiet evening at home, this space is sure to impress and provide continued enjoyment.
Additional highlights include abundant natural light throughout, a walk-out basement, a ground level patio ready for a hot tub, and landscaping and plants selected artfully by a professional gardener.
Nestled on a quiet cul-de-sac street servicing a total of 7 homes, this residence boasts a serene setting in North Boulder that is perfect for those seeking peace and tranquility all while providing close proximity to sought out amenities in town. This home is less than 10 minutes from the Pearl Street Mall, Lucky’s on N. Broadway, and Wonderland Lake.
Don't miss the chance to experience Boulder living at its finest. Schedule a showing today!
Home Details
Home Type
- Single Family
Est. Annual Taxes
- $17,685
Year Built
- Built in 1992 | Remodeled
Lot Details
- 0.31 Acre Lot
- Home fronts a pond
- Cul-De-Sac
- North Facing Home
- Secluded Lot
- Level Lot
- Front and Back Yard Sprinklers
HOA Fees
- $125 Monthly HOA Fees
Parking
- 3 Car Attached Garage
Property Views
- Water
- Mountain
- Meadow
Home Design
- Traditional Architecture
- Slab Foundation
- Frame Construction
- Metal Roof
Interior Spaces
- 2-Story Property
- Open Floorplan
- Wet Bar
- Central Vacuum
- Built-In Features
- Bar Fridge
- Vaulted Ceiling
- Ceiling Fan
- Double Pane Windows
- Bay Window
- Entrance Foyer
- Family Room with Fireplace
- 3 Fireplaces
- Great Room with Fireplace
- Dining Room
- Home Theater
- Home Office
- Bonus Room
Kitchen
- Eat-In Kitchen
- Double Self-Cleaning Convection Oven
- Cooktop with Range Hood
- Microwave
- Dishwasher
- Wine Cooler
- Kitchen Island
- Quartz Countertops
- Disposal
Flooring
- Wood
- Carpet
- Tile
Bedrooms and Bathrooms
- Primary Bedroom Suite
- Walk-In Closet
Laundry
- Laundry Room
- Dryer
- Washer
Finished Basement
- Walk-Out Basement
- Basement Fills Entire Space Under The House
- Interior and Exterior Basement Entry
- Fireplace in Basement
- Bedroom in Basement
- 2 Bedrooms in Basement
- Natural lighting in basement
Home Security
- Home Security System
- Carbon Monoxide Detectors
- Fire and Smoke Detector
Eco-Friendly Details
- Smoke Free Home
Outdoor Features
- Deck
- Covered patio or porch
- Rain Gutters
Schools
- Crest View Elementary School
- Centennial Middle School
- Boulder High School
Utilities
- Forced Air Heating and Cooling System
- 220 Volts
- 110 Volts
- Natural Gas Connected
- Gas Water Heater
- High Speed Internet
Listing and Financial Details
- Exclusions: Staging Items and Sellers Personal Property.
- Property held in a trust
- Assessor Parcel Number R0107032
Community Details
Overview
- Centennial Meadows HOA, Phone Number (720) 955-8337
- Centennial Meadows Subdivision
- Greenbelt
Recreation
- Park
- Trails
Map
Home Values in the Area
Average Home Value in this Area
Tax History
| Year | Tax Paid | Tax Assessment Tax Assessment Total Assessment is a certain percentage of the fair market value that is determined by local assessors to be the total taxable value of land and additions on the property. | Land | Improvement |
|---|---|---|---|---|
| 2024 | $17,685 | $204,779 | $60,930 | $143,849 |
| 2023 | $17,685 | $204,779 | $64,615 | $143,849 |
| 2022 | $16,737 | $180,227 | $53,515 | $126,712 |
| 2021 | $15,960 | $185,414 | $55,055 | $130,359 |
| 2020 | $13,493 | $155,013 | $61,991 | $93,022 |
| 2019 | $13,287 | $155,013 | $61,991 | $93,022 |
| 2018 | $13,329 | $153,734 | $61,488 | $92,246 |
| 2017 | $12,912 | $169,962 | $67,978 | $101,984 |
| 2016 | $11,628 | $135,686 | $54,287 | $81,399 |
| 2015 | $11,122 | $88,149 | $32,158 | $55,991 |
| 2014 | $7,412 | $88,149 | $32,158 | $55,991 |
Property History
| Date | Event | Price | Change | Sq Ft Price |
|---|---|---|---|---|
| 02/07/2025 02/07/25 | For Sale | $3,750,000 | +122.2% | $660 / Sq Ft |
| 05/03/2020 05/03/20 | Off Market | $1,687,500 | -- | -- |
| 06/25/2014 06/25/14 | Sold | $1,687,500 | -13.5% | $297 / Sq Ft |
| 06/06/2014 06/06/14 | For Sale | $1,950,000 | -- | $343 / Sq Ft |
Deed History
| Date | Type | Sale Price | Title Company |
|---|---|---|---|
| Warranty Deed | $1,687,500 | Land Title Guarantee Company | |
| Interfamily Deed Transfer | -- | -- | |
| Warranty Deed | $575,791 | -- | |
| Deed | $493,500 | -- | |
| Warranty Deed | $130,000 | -- |
Mortgage History
| Date | Status | Loan Amount | Loan Type |
|---|---|---|---|
| Previous Owner | $475,000 | New Conventional | |
| Previous Owner | $506,700 | Fannie Mae Freddie Mac | |
| Previous Owner | $200,000 | Credit Line Revolving | |
| Previous Owner | $100,000 | Credit Line Revolving | |
| Previous Owner | $517,000 | Unknown | |
| Previous Owner | $487,400 | Unknown | |
| Previous Owner | $482,000 | Unknown | |
| Previous Owner | $442,000 | No Value Available | |
| Previous Owner | $50,000 | Credit Line Revolving | |
| Previous Owner | $476,600 | No Value Available |
Similar Homes in Boulder, CO
Source: REcolorado®
MLS Number: 2595989
APN: 1463184-26-015
- 2500 Pampas Ct
- 2471 Norwood Ave
- 3895 Norwood Ct
- 3835 Norwood Ct
- 3885 Birchwood Dr
- 2090 Orchard Ave
- 2728 Northbrook Place
- 3825 Northbrook Dr Unit F
- 3805 Northbrook Dr Unit A
- 3805 Northbrook Dr Unit D
- 3737 26th St
- 2345 Spotswood Place
- 2040 Oak Ave
- 2050 Oak Ave
- 2545 Tamarack Ave
- 2215 Spotswood Place
- 3785 Birchwood Dr Unit 72
- 4252 Amber St
- 3823 Paseo Del Prado St
- 1910 Poplar Ave

