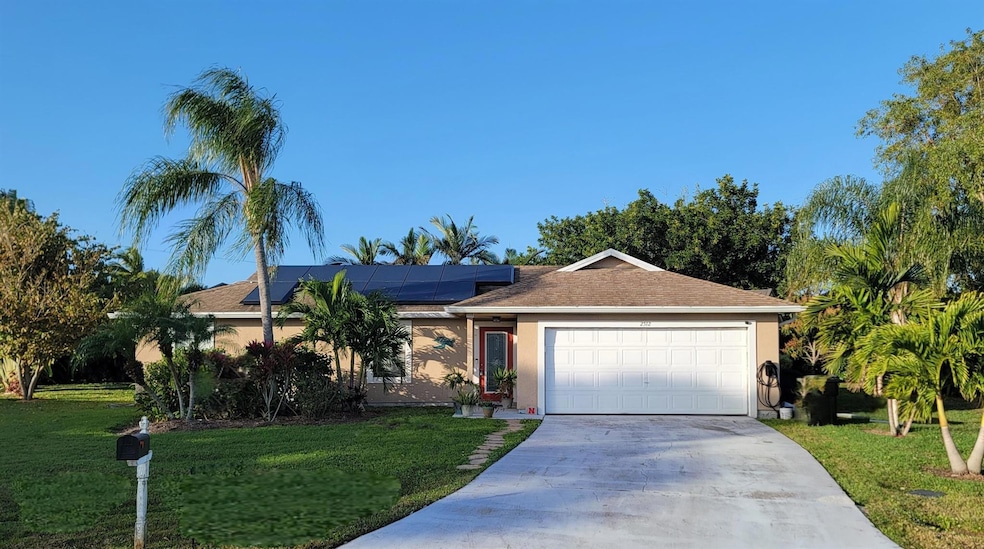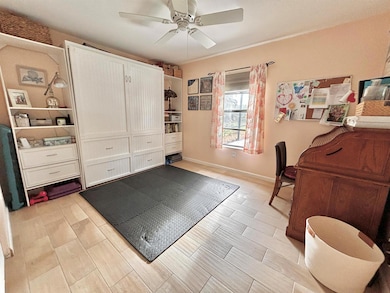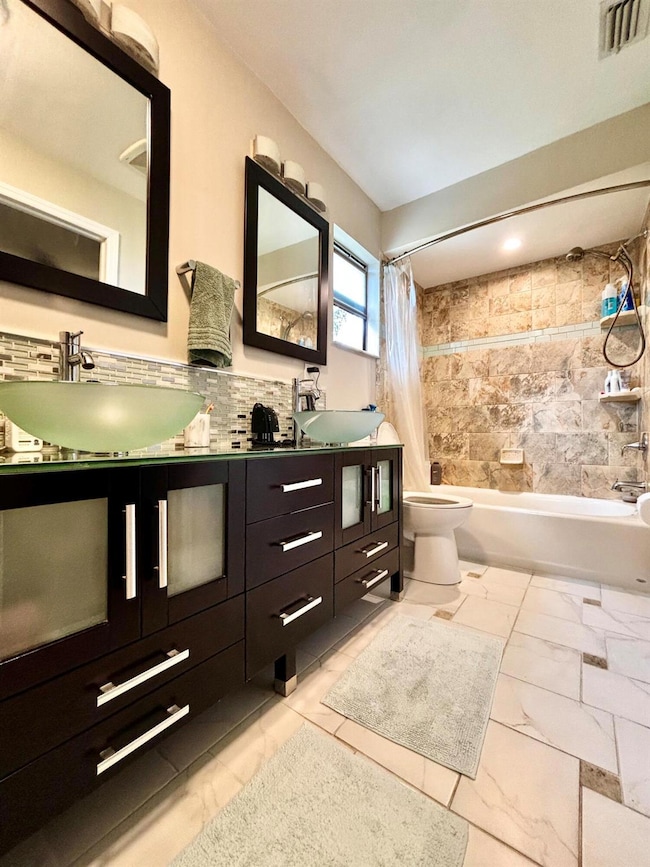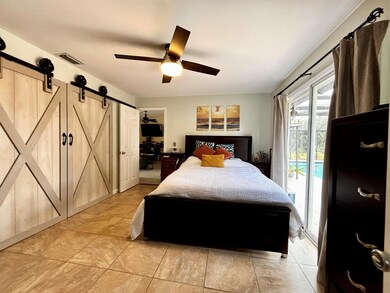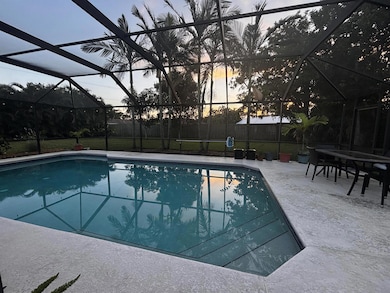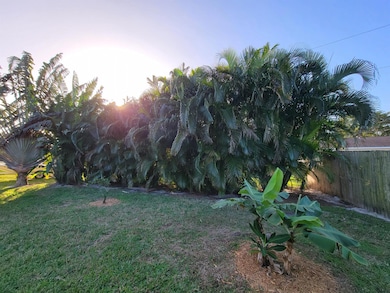
2512 SE Hilltop Ct Port Saint Lucie, FL 34952
Sandhill Crossing NeighborhoodEstimated payment $2,332/month
Highlights
- Gunite Pool
- Attic
- Cul-De-Sac
- Fruit Trees
- High Ceiling
- 2 Car Attached Garage
About This Home
Discover a petite paradise perfect for retirees, small families, or a chic AirBnb! Tucked on a peaceful cul-de-sac east of US1, this 1,075-square-foot 3/2/2 pool home sits minutes from the beach, downtown Jensen and Stuart, in a quiet, traffic-free neighborhood--with no HOA hassles. Don't let its compact size fool you--this clever retreat sparkles with space-savvy innovations, making it live larger than life yet east to clean!. A custom Murphy bed makes hosting a breeze, and the open kitchen shines with silestone countertops, smart rollouts, and a pantry cabinet that maximizes every nook.Your backyard oasis steals the show: swaying palms catch the coastal breeze, joined by mature mango, banana, and avocado trees tempting you to sip tropical drinks by the sparkling pool
Home Details
Home Type
- Single Family
Est. Annual Taxes
- $2,596
Year Built
- Built in 1989
Lot Details
- 8,821 Sq Ft Lot
- Cul-De-Sac
- Fruit Trees
- Property is zoned RS-2 PSL
Parking
- 2 Car Attached Garage
Home Design
- Frame Construction
- Shingle Roof
- Composition Roof
Interior Spaces
- 1,075 Sq Ft Home
- 1-Story Property
- High Ceiling
- Ceiling Fan
- Ceramic Tile Flooring
- Fire and Smoke Detector
- Attic
Kitchen
- Electric Range
- Dishwasher
Bedrooms and Bathrooms
- 3 Bedrooms
- 2 Full Bathrooms
- Dual Sinks
Laundry
- Laundry in Garage
- Dryer
- Washer
Pool
- Gunite Pool
- Fence Around Pool
- Screen Enclosure
Outdoor Features
- Patio
- Shed
Utilities
- Central Heating and Cooling System
- Electric Water Heater
- Cable TV Available
Community Details
- Sandhill Crossing Subdivision
Listing and Financial Details
- Assessor Parcel Number 342069526610000
- Seller Considering Concessions
Map
Home Values in the Area
Average Home Value in this Area
Tax History
| Year | Tax Paid | Tax Assessment Tax Assessment Total Assessment is a certain percentage of the fair market value that is determined by local assessors to be the total taxable value of land and additions on the property. | Land | Improvement |
|---|---|---|---|---|
| 2024 | $2,525 | $130,970 | -- | -- |
| 2023 | $2,525 | $127,156 | $0 | $0 |
| 2022 | $2,399 | $123,453 | $0 | $0 |
| 2021 | $2,302 | $119,858 | $0 | $0 |
| 2020 | $2,290 | $117,577 | $0 | $0 |
| 2019 | $2,260 | $114,934 | $0 | $0 |
| 2018 | $2,139 | $112,791 | $0 | $0 |
| 2017 | $2,109 | $106,200 | $26,300 | $79,900 |
| 2016 | $2,073 | $108,200 | $20,300 | $87,900 |
| 2015 | $2,740 | $89,600 | $13,500 | $76,100 |
| 2014 | $2,239 | $74,100 | $0 | $0 |
Property History
| Date | Event | Price | Change | Sq Ft Price |
|---|---|---|---|---|
| 03/21/2025 03/21/25 | Price Changed | $379,900 | -2.6% | $353 / Sq Ft |
| 03/01/2025 03/01/25 | Price Changed | $389,900 | -2.3% | $363 / Sq Ft |
| 01/06/2025 01/06/25 | For Sale | $399,000 | +478.3% | $371 / Sq Ft |
| 02/10/2014 02/10/14 | Sold | $69,000 | -17.8% | $65 / Sq Ft |
| 01/11/2014 01/11/14 | Pending | -- | -- | -- |
| 09/24/2013 09/24/13 | For Sale | $83,900 | -- | $79 / Sq Ft |
Deed History
| Date | Type | Sale Price | Title Company |
|---|---|---|---|
| Interfamily Deed Transfer | -- | Patch Reef Title Company Inc | |
| Interfamily Deed Transfer | -- | None Available | |
| Special Warranty Deed | $69,000 | First Intl Title Inc | |
| Special Warranty Deed | -- | New House Title Llc | |
| Trustee Deed | $41,000 | Attorney | |
| Warranty Deed | $86,000 | -- |
Mortgage History
| Date | Status | Loan Amount | Loan Type |
|---|---|---|---|
| Open | $70,000 | Credit Line Revolving | |
| Closed | $70,000 | New Conventional | |
| Open | $175,000 | New Conventional | |
| Closed | $140,000 | No Value Available | |
| Closed | $140,000 | Credit Line Revolving | |
| Previous Owner | $24,000 | Stand Alone Second | |
| Previous Owner | $115,000 | Unknown | |
| Previous Owner | $25,000 | Stand Alone Second | |
| Previous Owner | $77,000 | New Conventional | |
| Previous Owner | $20,442 | New Conventional | |
| Previous Owner | $35,000 | Purchase Money Mortgage |
Similar Homes in Port Saint Lucie, FL
Source: BeachesMLS
MLS Number: R11048508
APN: 34-20-695-2661-0000
- 2683 SE Export Ave
- 4596 NW Wandering Oak Ct
- 2626 SE Tropical Cir E
- 4664 NW Red Maple Dr
- 1310 NW Red Oak Way
- 2581 SE Caladium Ave
- 2774 SE Howell Ave
- 2614 SE Export Ave
- 2524 SE Tropical Cir E
- 2522 SE Tropical Cir E
- 2520 SE Tropical Cir E
- 2702 SE Bishop Ave
- 4607 NW Red Bay Cir
- 2506 SE Tropical Cir E
- 2701 SE Bishop Ave
- 4544 NW Red Maple Dr
- 4543 NW Red Maple Dr
- 2501 SE Jason Ave
- 4580 NW Royal Oak Dr
- 2342 SE Beechwood Terrace
