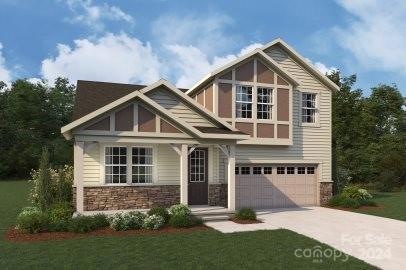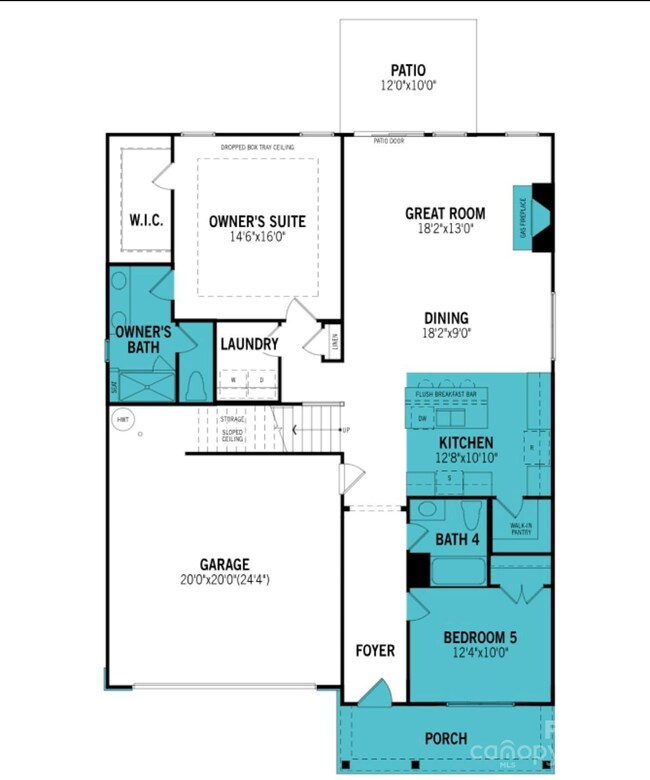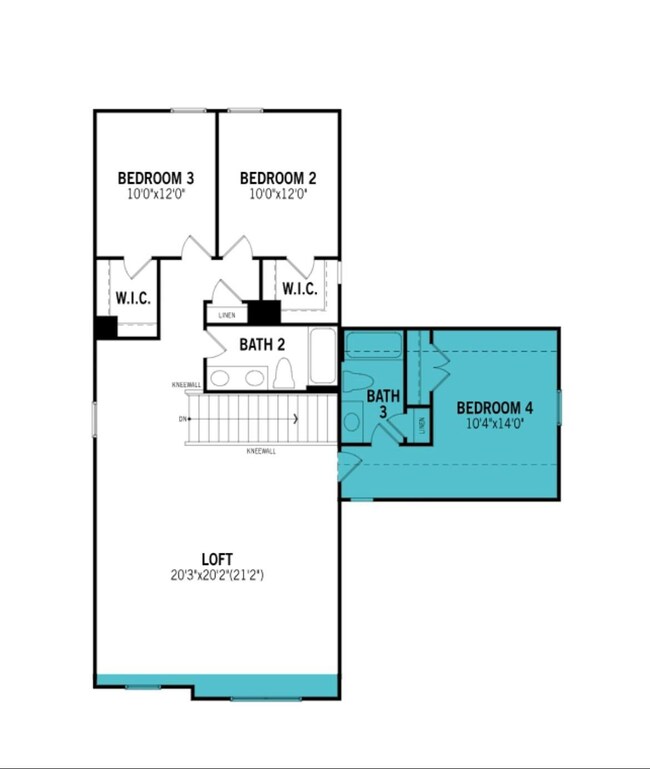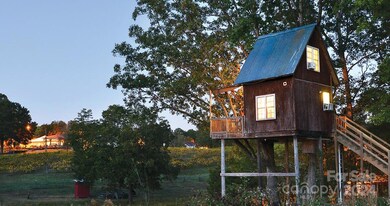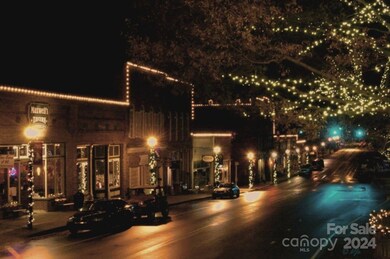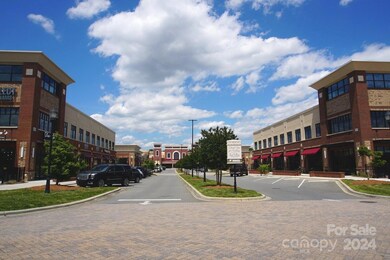
2512 Tillman St Monroe, NC 28112
Highlights
- Community Cabanas
- Tudor Architecture
- Forced Air Zoned Heating and Cooling System
- Under Construction
- 2 Car Attached Garage
About This Home
As of November 2024Tudor style home with stone accent. Amazing open floor plan with owners suite and full bath on main level with additional bedroom and full bath. Large kitchen with upgraded cabinets, stainless steel appliances and quartz countertops. Family room has ton of windows with a beautiful fireplace. Upstairs will have a huge 20x20 game room for pool table, movie room or entertainment space. Additional 2 bedrooms with hall bath and down the hall with be another bedroom with private bathroom. Community offers cabana, outdoor pool, picnic pavilion, sidewalks and street lights. Short commute to downtown Waxhaw and downtown Monroe. Easy commute in to Charlotte.
Last Agent to Sell the Property
Mattamy Carolina Corporation Brokerage Email: renee.poteat@mattamycorp.com License #82230
Co-Listed By
Mattamy Carolina Corporation Brokerage Email: renee.poteat@mattamycorp.com License #291889
Home Details
Home Type
- Single Family
Year Built
- Built in 2024 | Under Construction
HOA Fees
- $59 Monthly HOA Fees
Parking
- 2 Car Attached Garage
Home Design
- Tudor Architecture
- Slab Foundation
- Stone Veneer
- Hardboard
Interior Spaces
- 2-Story Property
Kitchen
- Gas Range
- Microwave
- Plumbed For Ice Maker
- Dishwasher
- Disposal
Bedrooms and Bathrooms
Utilities
- Forced Air Zoned Heating and Cooling System
- Vented Exhaust Fan
- Heat Pump System
- Heating System Uses Natural Gas
- Gas Water Heater
Listing and Financial Details
- Assessor Parcel Number 09351525
Community Details
Overview
- Built by Mattamy Homes
- Waxhaw Landing Subdivision, Avalon/Tudor Elevation Floorplan
- Mandatory home owners association
Recreation
- Community Cabanas
Map
Home Values in the Area
Average Home Value in this Area
Property History
| Date | Event | Price | Change | Sq Ft Price |
|---|---|---|---|---|
| 11/15/2024 11/15/24 | Sold | $452,270 | -1.1% | $167 / Sq Ft |
| 09/18/2024 09/18/24 | Pending | -- | -- | -- |
| 07/22/2024 07/22/24 | Price Changed | $457,270 | -0.5% | $169 / Sq Ft |
| 04/25/2024 04/25/24 | For Sale | $459,603 | -- | $170 / Sq Ft |
Similar Homes in Monroe, NC
Source: Canopy MLS (Canopy Realtor® Association)
MLS Number: 4133285
- 1468 Honey Trail
- 2521 Crimson Way
- 1619 Honey Trail
- 2615 Tillman St
- 2608 Tillman St
- 2533 Crimson Way N
- 2616 Tillman St
- 1708 Honey Trail
- 2639 Tillman St
- 1440 Mccollum St
- 2624 Tillman St
- 2640 Tillman St
- 2534 Crimson Way
- 2656 Tillman St
- 2513 Crimson Way
- 1471 Honey Trail
- 1463 Honey Trail
- 2652 Tillman St
- 2632 Tillman St
- 1709 Honey Trail
