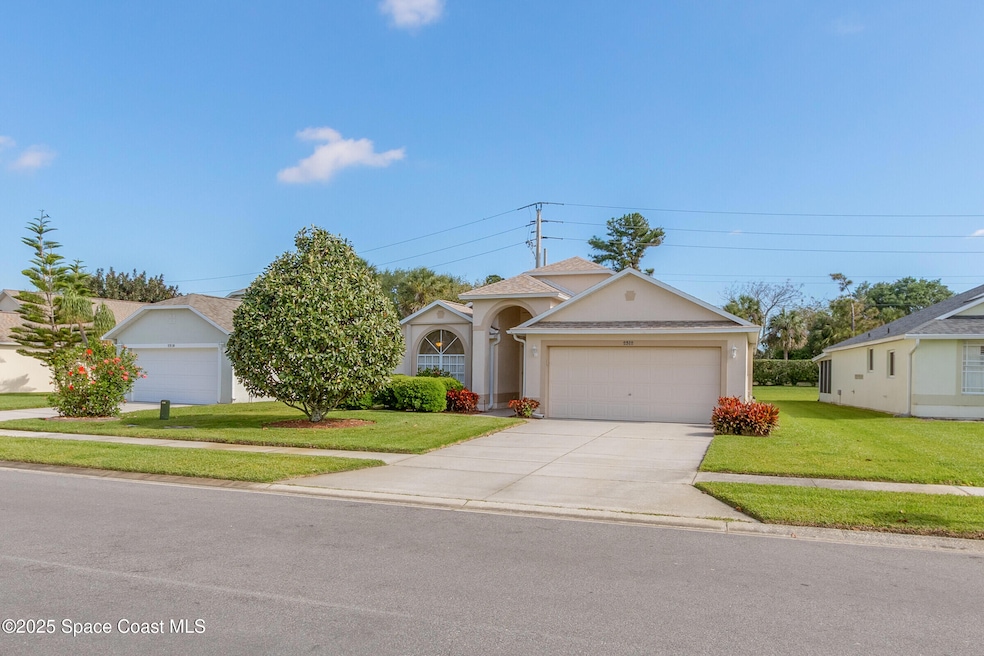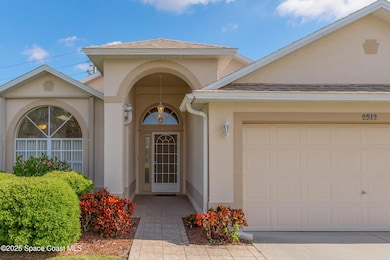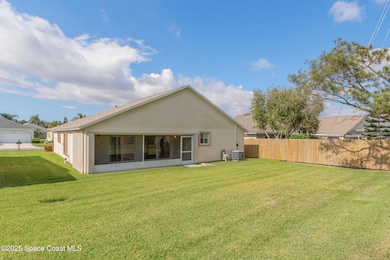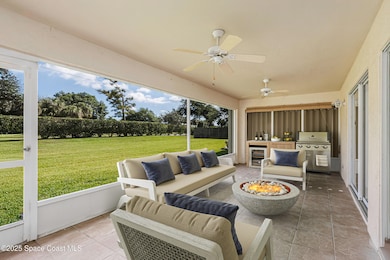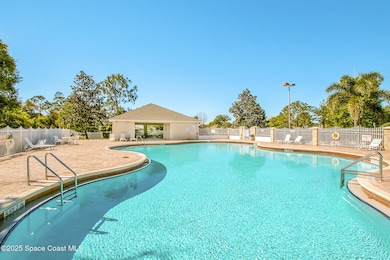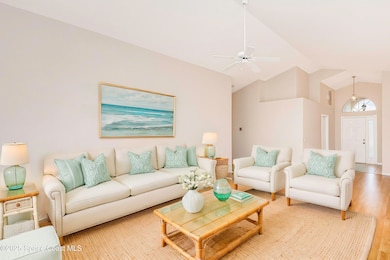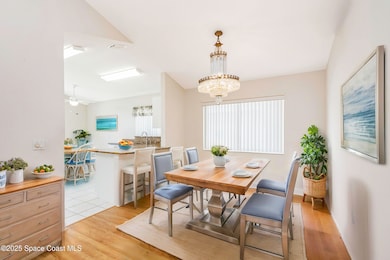
2512 Ventura Cir Melbourne, FL 32904
Estimated payment $2,094/month
Highlights
- Hot Property
- View of Trees or Woods
- Vaulted Ceiling
- Melbourne Senior High School Rated A-
- Open Floorplan
- Screened Porch
About This Home
Located in a desirable West Melbourne community, this 3b/2b home blends comfort, style & everyday ease. Lush landscaping enhances the home's curb appeal, while inside, high ceilings, ceiling fans & an open layout create an inviting space to relax or gather. The kitchen—w/ample counters, pantry, bar seating & eat-in nook—overlooks the dining & family rooms, perfect for casual meals, conversation or cozy nights in. Owner's suite features a large walk-in closet & private bath w/walk-in shower. Two add'l bedrooms & full tub/shower bath sit on the opposite side of the home. A full-size laundry room connects to the 2-car garage. Step out to the spacious screened-in patio and yard, ideal for quiet mornings, weekend fun or hosting family & friends. Scenic, walkable neighborhood includes sidewalks, tennis courts, playground & picnic areas—just minutes from top schools, shopping, dining & I-95.
Home Details
Home Type
- Single Family
Est. Annual Taxes
- $377
Year Built
- Built in 1998
Lot Details
- 6,534 Sq Ft Lot
- South Facing Home
- Front and Back Yard Sprinklers
- Few Trees
HOA Fees
- $42 Monthly HOA Fees
Parking
- 2 Car Attached Garage
- Garage Door Opener
Home Design
- Shingle Roof
- Block Exterior
- Asphalt
- Stucco
Interior Spaces
- 1,572 Sq Ft Home
- 1-Story Property
- Open Floorplan
- Vaulted Ceiling
- Ceiling Fan
- Family Room
- Dining Room
- Screened Porch
- Views of Woods
- Hurricane or Storm Shutters
Kitchen
- Breakfast Area or Nook
- Breakfast Bar
- Electric Oven
- Microwave
- Ice Maker
- Dishwasher
- Disposal
Flooring
- Laminate
- Tile
Bedrooms and Bathrooms
- 3 Bedrooms
- Split Bedroom Floorplan
- Walk-In Closet
- 2 Full Bathrooms
- Shower Only
Laundry
- Laundry in unit
- Washer and Electric Dryer Hookup
Schools
- Meadowlane Elementary School
- Central Middle School
- Melbourne High School
Utilities
- Central Heating and Cooling System
- Electric Water Heater
- Cable TV Available
Additional Features
- Accessible Full Bathroom
- Patio
Listing and Financial Details
- Assessor Parcel Number 28-37-07-75-0000b.0-0007.00
Community Details
Overview
- Westbrooke Phase One Association, Phone Number (407) 705-2190
- Westbrooke Phase I Subdivision
Recreation
- Community Basketball Court
- Community Playground
- Community Pool
- Jogging Path
Map
Home Values in the Area
Average Home Value in this Area
Tax History
| Year | Tax Paid | Tax Assessment Tax Assessment Total Assessment is a certain percentage of the fair market value that is determined by local assessors to be the total taxable value of land and additions on the property. | Land | Improvement |
|---|---|---|---|---|
| 2023 | $366 | $123,340 | $0 | $0 |
| 2022 | $353 | $119,750 | $0 | $0 |
| 2021 | $340 | $116,270 | $0 | $0 |
| 2020 | $283 | $114,670 | $0 | $0 |
| 2019 | $279 | $112,100 | $0 | $0 |
| 2018 | $274 | $110,010 | $0 | $0 |
| 2017 | $259 | $107,750 | $0 | $0 |
| 2016 | $258 | $105,540 | $35,000 | $70,540 |
| 2015 | $256 | $104,810 | $35,000 | $69,810 |
| 2014 | $256 | $103,980 | $30,000 | $73,980 |
Property History
| Date | Event | Price | Change | Sq Ft Price |
|---|---|---|---|---|
| 04/18/2025 04/18/25 | For Sale | $362,000 | -- | $230 / Sq Ft |
Deed History
| Date | Type | Sale Price | Title Company |
|---|---|---|---|
| Deed | $100 | None Listed On Document | |
| Warranty Deed | $109,500 | -- |
Mortgage History
| Date | Status | Loan Amount | Loan Type |
|---|---|---|---|
| Previous Owner | $73,000 | New Conventional | |
| Previous Owner | $74,400 | No Value Available |
About the Listing Agent

My goal as a full service realtor is to provide professional, friendly service with the highest level of importance and attention for you. I will guide you through the listing, selling, buying or renting process with my commitment to get you RESULTS!
My commitment to you:
Whether you’re buying or selling, let me help you find your slice of paradise.
Our journey begins by learning your wants and needs. Describe your vision to me, and together we’ll fulfill your dream. From me
David's Other Listings
Source: Space Coast MLS (Space Coast Association of REALTORS®)
MLS Number: 1043654
APN: 28-37-07-75-0000B.0-0007.00
- 2620 Bradfordt Dr
- 2570 Ventura Cir
- 2592 Ventura Cir
- 2544 Ventura Cir
- 2628 Vining St
- 2643 Bradfordt Dr
- 844 Sedgewood Cir
- 2078 Brig St
- 2712 Madrigal Ln
- 2069 Brig St
- 2672 Vining St
- 915 Sedgewood Cir
- 2737 Whistler St
- 985 Bryce Ln
- 2684 Bradfordt Dr
- 1015 Bryce Ln
- 2030 Belmont Way
- 1740 Whitman Dr
- 1796 Alaqua Way
- 2078 Maeve Cir
