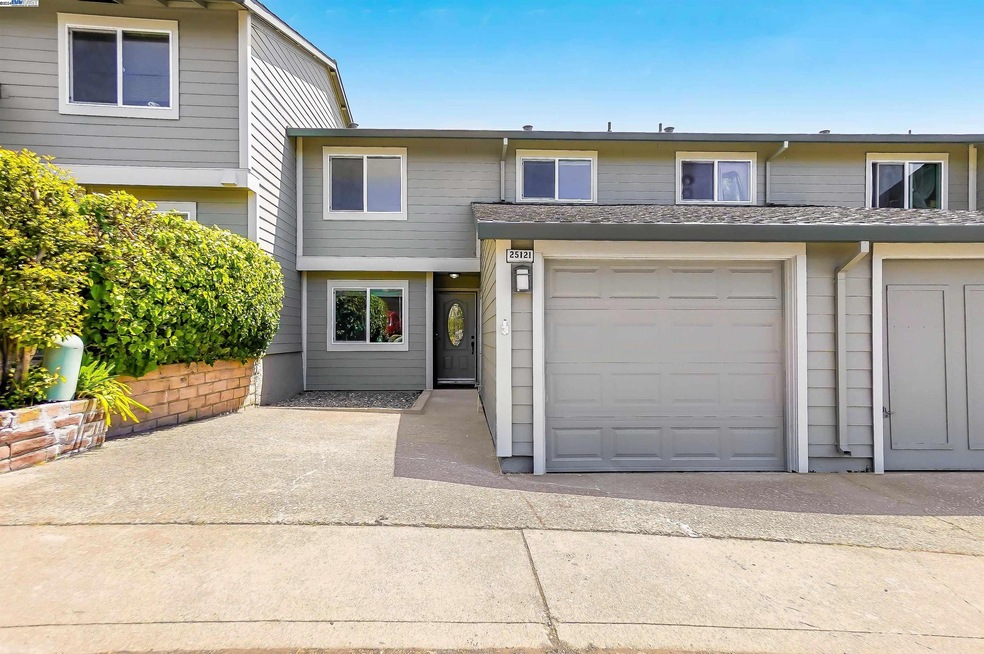
25121 Vista Greens Ct Hayward, CA 94541
Hayward Highland NeighborhoodHighlights
- In Ground Pool
- Traditional Architecture
- Stone Countertops
- Updated Kitchen
- Wood Flooring
- 1 Car Attached Garage
About This Home
As of June 2024Presenting this charming 3-bedroom, 2.5-bathroom townhome boasting modern updates throughout. This home features a remodeled kitchen and bathrooms, providing a contemporary feel. Enjoy comfort year-round with air conditioning and energy-efficient dual pane windows. The ambiance is enhanced by recessed lighting, complementing the warm hardwood floors. Ideal for those seeking both style and functionality in a convenient townhome setting. Spend your evenings on your deck with a serene setting and no rear neighbors.
Co-Listed By
Anna Fajardo
License #02138931
Townhouse Details
Home Type
- Townhome
Est. Annual Taxes
- $7,494
Year Built
- Built in 1973
HOA Fees
- $498 Monthly HOA Fees
Parking
- 1 Car Attached Garage
- Guest Parking
Home Design
- Traditional Architecture
Interior Spaces
- 2-Story Property
- Fireplace With Gas Starter
- Laundry in unit
Kitchen
- Updated Kitchen
- Gas Range
- Microwave
- Dishwasher
- Stone Countertops
- Disposal
Flooring
- Wood
- Laminate
- Tile
Bedrooms and Bathrooms
- 3 Bedrooms
Additional Features
- In Ground Pool
- 1,679 Sq Ft Lot
- Central Heating and Cooling System
Community Details
Overview
- Association fees include common area maintenance, exterior maintenance, management fee, reserves, ground maintenance
- 50 Units
- Not Listed Association, Phone Number (800) 341-8940
- Vista Greens Subdivision
- Greenbelt
Recreation
- Community Pool
Map
Home Values in the Area
Average Home Value in this Area
Property History
| Date | Event | Price | Change | Sq Ft Price |
|---|---|---|---|---|
| 02/04/2025 02/04/25 | Off Market | $790,000 | -- | -- |
| 06/06/2024 06/06/24 | Sold | $790,000 | +9.7% | $556 / Sq Ft |
| 05/09/2024 05/09/24 | Pending | -- | -- | -- |
| 05/02/2024 05/02/24 | For Sale | $719,999 | -- | $507 / Sq Ft |
Tax History
| Year | Tax Paid | Tax Assessment Tax Assessment Total Assessment is a certain percentage of the fair market value that is determined by local assessors to be the total taxable value of land and additions on the property. | Land | Improvement |
|---|---|---|---|---|
| 2024 | $7,494 | $600,947 | $182,384 | $425,563 |
| 2023 | $7,381 | $596,027 | $178,808 | $417,219 |
| 2022 | $7,237 | $577,343 | $175,303 | $409,040 |
| 2021 | $7,177 | $565,887 | $171,866 | $401,021 |
| 2020 | $7,097 | $567,017 | $170,105 | $396,912 |
| 2019 | $7,153 | $555,900 | $166,770 | $389,130 |
| 2018 | $6,710 | $545,000 | $163,500 | $381,500 |
| 2017 | $2,118 | $149,245 | $66,586 | $82,659 |
| 2016 | $1,983 | $146,319 | $65,281 | $81,038 |
| 2015 | $1,948 | $144,122 | $64,301 | $79,821 |
| 2014 | $1,860 | $141,299 | $63,041 | $78,258 |
Mortgage History
| Date | Status | Loan Amount | Loan Type |
|---|---|---|---|
| Open | $766,300 | New Conventional | |
| Previous Owner | $497,000 | New Conventional | |
| Previous Owner | $517,750 | New Conventional |
Deed History
| Date | Type | Sale Price | Title Company |
|---|---|---|---|
| Grant Deed | $790,000 | First American Title | |
| Grant Deed | $545,000 | Chicago Title Company | |
| Interfamily Deed Transfer | -- | -- | |
| Interfamily Deed Transfer | -- | -- |
Similar Homes in Hayward, CA
Source: Bay East Association of REALTORS®
MLS Number: 41058273
APN: 425-0140-062-00
- 25105 Vista Greens Ct
- 0 Nina St Unit ML81968054
- 2503 Oakes Dr
- 25265 Morse Ct
- 0 Morse Ct Unit 41083176
- 25676 University Ct Unit 319
- 2187 East Ave
- 1984 Nina Ct
- 24923 Mead Way
- 2196 Beckham Ln
- 25912 Hayward Blvd Unit 205
- 2775 Hansen Rd
- 2382 Rainbow Ct
- 1858 Sally Creek Cir
- 24288 Stacey Ln
- 1365 Highland Blvd
- 26373 Parkside Dr
- 2461 Centennial Ln
- 24037 Wilcox Ln
- 1856 E St
