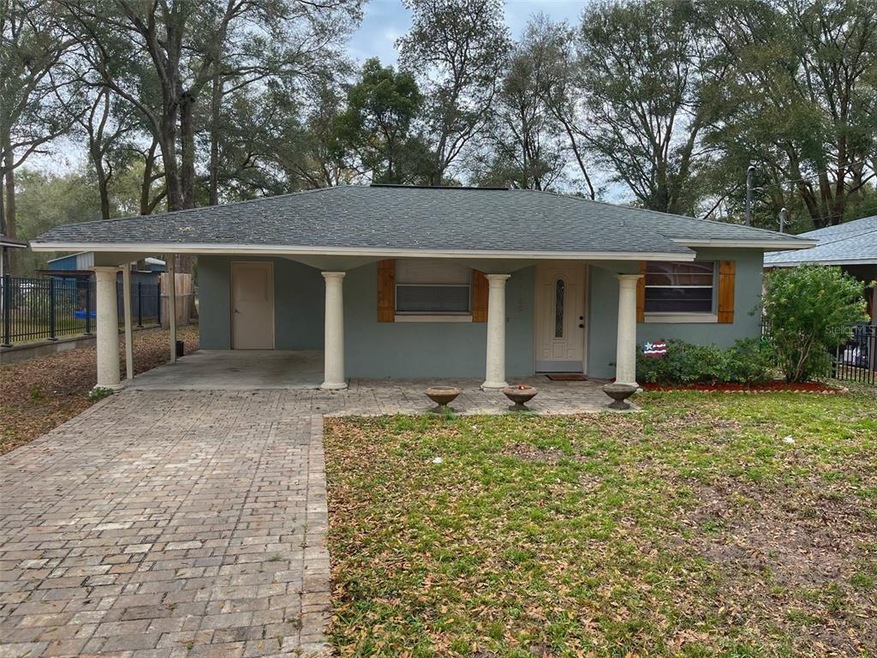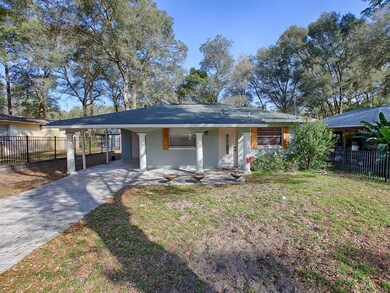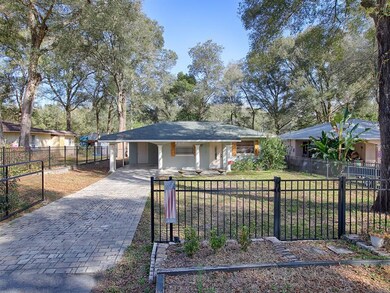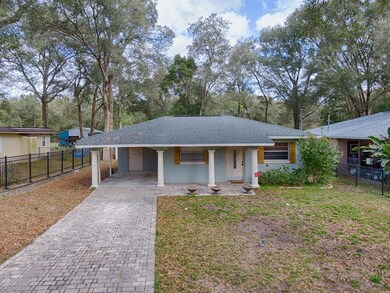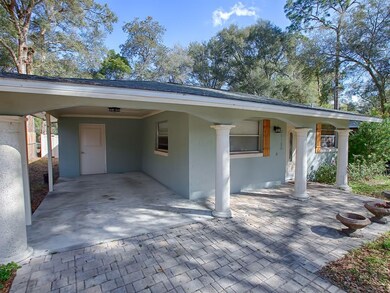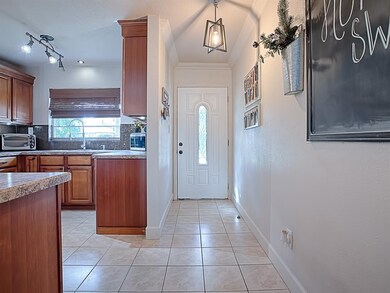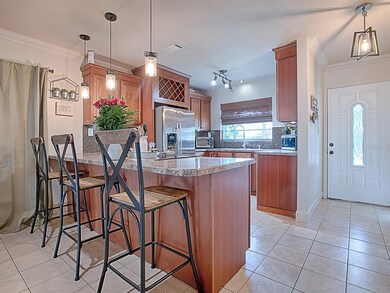
25125 Niblic St Sorrento, FL 32776
Mount Plymouth NeighborhoodHighlights
- Open Floorplan
- No HOA
- Crown Molding
- Contemporary Architecture
- Enclosed patio or porch
- Shed
About This Home
As of March 2022ADORABLE, AFFORDABLE AND ACCESSIBLE!! This 2 bedroom, 2 bath home is simply ADORABLE! It features an open floor plan, updated throughout! The Kitchen is open and SPACIOUS with an abundance of counter space plus a Breakfast Bar! It boast Beautiful Cabinetry with a built-in wine rack! The appliances are updated Stainless Steel with a Side by Side Refrigerator and smooth top Range. The main living area is OPEN and BRIGHT! It overflows to a bonus room, perfect for a work from home environment or Home School Room. The Master Bedroom offers a private Master Bath which has been nicely updated with dual sinks, Ceramic Tile, and a HUGE two-person SHOWER! The Master Closet is a DREAM! It's HUGE with custom closet organizers, a Make-up/Desk area, and the Washer and Dryer hook ups are located in the closet also! Easy to do laundry and put it right away! Off the bonus room is a Tiled, Enclosed Lanai which overlooks the back yard. There is a large, open concrete slab perfect for grilling or a picnic table. The back yard is fenced with Privacy Fencing and the front is also fenced with black aluminum fencing and offers a gate for security. The one car carport provides access to a storage, utility room. But storage is not a concern considering the 10 x 16 Shed with power in the back yard! Accessing the 429 is a 5 minute commute, Mt Dora is approximately 15 minutes and Sanford is approximately 20 minutes. Location is perfect! The roof is new in 2011, Don't delay, this one won't last!
Home Details
Home Type
- Single Family
Est. Annual Taxes
- $2,135
Year Built
- Built in 1981
Lot Details
- 6,250 Sq Ft Lot
- Lot Dimensions are 50x125
- Southeast Facing Home
- Fenced
- Property is zoned R-6
Parking
- 1 Carport Space
Home Design
- Contemporary Architecture
- Slab Foundation
- Shingle Roof
- Block Exterior
Interior Spaces
- 1,309 Sq Ft Home
- 1-Story Property
- Open Floorplan
- Crown Molding
- Ceiling Fan
- Blinds
- Combination Dining and Living Room
- Laundry in unit
Kitchen
- Range
- Dishwasher
Flooring
- Laminate
- Concrete
- Ceramic Tile
Bedrooms and Bathrooms
- 2 Bedrooms
- 2 Full Bathrooms
Outdoor Features
- Enclosed patio or porch
- Shed
Utilities
- Central Heating and Cooling System
- Well
- Septic Tank
- High Speed Internet
Community Details
- No Home Owners Association
- Mt Plymouth Third Add Subdivision
Listing and Financial Details
- Down Payment Assistance Available
- Homestead Exemption
- Visit Down Payment Resource Website
- Legal Lot and Block 13 / 00B
- Assessor Parcel Number 28-19-28-0400-00B-01300
Map
Home Values in the Area
Average Home Value in this Area
Property History
| Date | Event | Price | Change | Sq Ft Price |
|---|---|---|---|---|
| 03/25/2022 03/25/22 | Sold | $275,000 | +1.9% | $210 / Sq Ft |
| 02/24/2022 02/24/22 | Pending | -- | -- | -- |
| 02/24/2022 02/24/22 | For Sale | -- | -- | -- |
| 02/21/2022 02/21/22 | Pending | -- | -- | -- |
| 02/19/2022 02/19/22 | For Sale | $269,900 | +40.6% | $206 / Sq Ft |
| 07/15/2020 07/15/20 | Sold | $192,000 | -1.5% | $184 / Sq Ft |
| 06/03/2020 06/03/20 | Pending | -- | -- | -- |
| 03/20/2020 03/20/20 | Price Changed | $195,000 | -1.8% | $187 / Sq Ft |
| 02/26/2020 02/26/20 | Price Changed | $198,500 | -0.3% | $190 / Sq Ft |
| 01/22/2020 01/22/20 | Price Changed | $199,000 | -0.5% | $190 / Sq Ft |
| 12/07/2019 12/07/19 | Price Changed | $199,900 | -4.8% | $191 / Sq Ft |
| 12/01/2019 12/01/19 | Price Changed | $210,000 | -6.7% | $201 / Sq Ft |
| 11/27/2019 11/27/19 | For Sale | $225,000 | -- | $215 / Sq Ft |
Tax History
| Year | Tax Paid | Tax Assessment Tax Assessment Total Assessment is a certain percentage of the fair market value that is determined by local assessors to be the total taxable value of land and additions on the property. | Land | Improvement |
|---|---|---|---|---|
| 2025 | $3,085 | $192,129 | $34,256 | $157,873 |
| 2024 | $3,085 | $192,129 | $34,256 | $157,873 |
| 2023 | $3,085 | $187,253 | $34,256 | $152,997 |
| 2022 | $2,213 | $169,340 | $0 | $0 |
| 2021 | $2,135 | $164,411 | $0 | $0 |
| 2020 | $2,021 | $109,660 | $0 | $0 |
| 2019 | $1,941 | $105,921 | $0 | $0 |
| 2018 | $1,721 | $90,264 | $0 | $0 |
| 2017 | $852 | $70,072 | $0 | $0 |
| 2016 | $857 | $68,631 | $0 | $0 |
| 2015 | $873 | $68,154 | $0 | $0 |
| 2014 | $879 | $67,614 | $0 | $0 |
Mortgage History
| Date | Status | Loan Amount | Loan Type |
|---|---|---|---|
| Open | $220,000 | New Conventional | |
| Previous Owner | $182,400 | New Conventional | |
| Previous Owner | $154,700 | Unknown | |
| Previous Owner | $119,000 | Unknown | |
| Previous Owner | $75,600 | No Value Available | |
| Previous Owner | $56,550 | No Value Available |
Deed History
| Date | Type | Sale Price | Title Company |
|---|---|---|---|
| Warranty Deed | $275,000 | First International Title | |
| Warranty Deed | $192,000 | First International Ttl Inc | |
| Interfamily Deed Transfer | -- | K E L Title Ins Agency Inc | |
| Warranty Deed | $75,000 | -- | |
| Warranty Deed | $55,000 | -- |
Similar Homes in Sorrento, FL
Source: Stellar MLS
MLS Number: G5051991
APN: 28-19-28-0400-00B-01300
- 30845 Westward ho Ave
- 0 Par Ave
- 30648 Edgewood St
- 30641 County Road 435
- 31339 Westward ho Ave
- 00 Cr 435
- 25548 Pine Valley Dr
- 25335 Troon Ave
- TBD Ensley Rd
- 0 Niles St Unit O6096375
- 25013 Adair Ave
- 25541 Troon Ave
- 25519 Colmar Ave
- 0 Apawamis Dr Unit MFRG5095589
- 0 Apawamis Dr Unit MFRO6262450
- 0 Sorrento Ave Unit MFRG5095855
- 0 Sorrento Ave
- 0 Cr-435 Unit MFRG5091010
- 0 Cr-435 Unit MFRG5091008
- 0 Cr-435 Unit MFRG5091017
