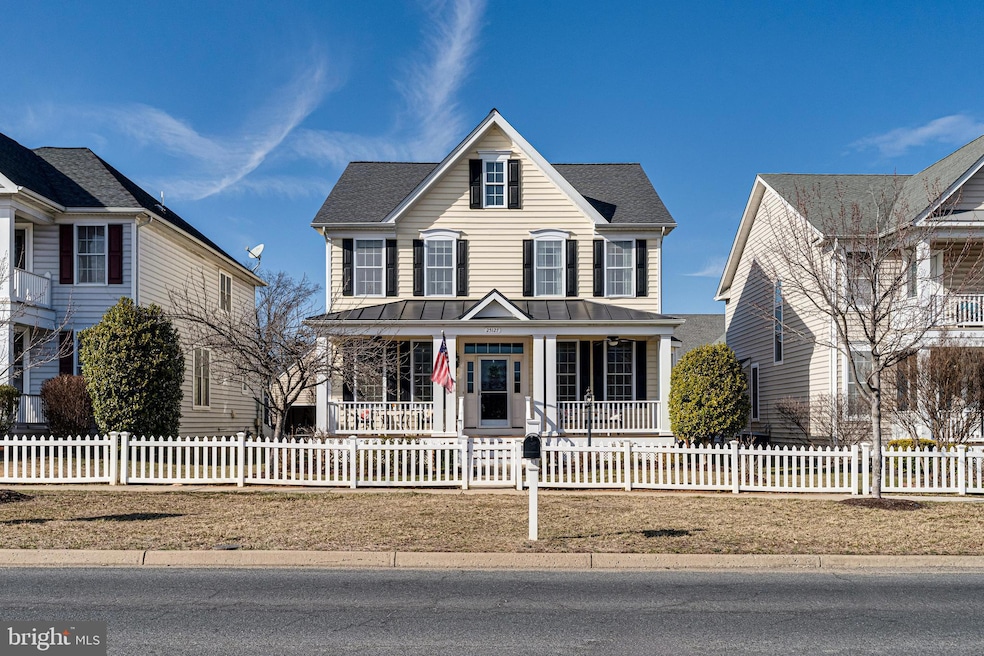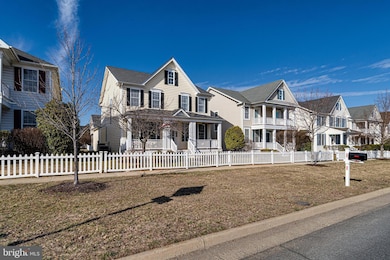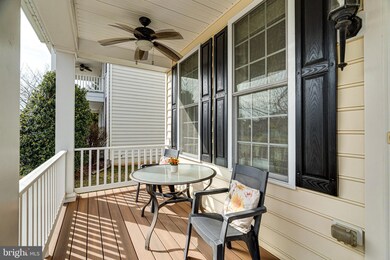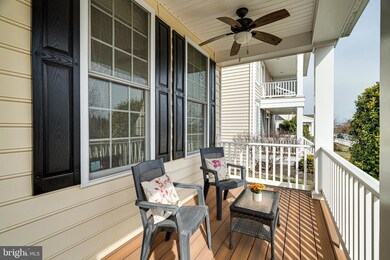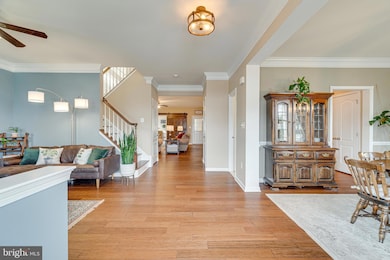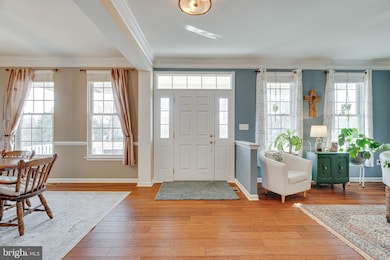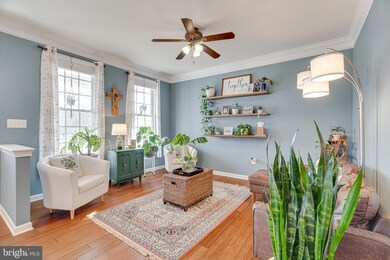
25127 Riding Center Dr Chantilly, VA 20152
Highlights
- Pier or Dock
- Eat-In Gourmet Kitchen
- Colonial Architecture
- Liberty Elementary School Rated A
- Open Floorplan
- Clubhouse
About This Home
As of April 2025Welcome home to this beautifully maintained Toll Brothers Putnam model, lovingly cared for by its original owners! From the moment you arrive, you'll be welcomed by a fenced front yard and a charming Trex front porch, complete with dual ceiling fans—perfect for relaxing on warm days.Step inside to find gleaming hardwood floors throughout the main level, where a separate living room and dining room provide an elegant flow into the heart of the home. The gourmet kitchen features granite countertops, a breakfast bar, and a cozy breakfast area—ideal for quick meals or morning coffee. The adjacent family room boasts a gas fireplace and a stylish barn door leading to a versatile bonus room, garage access, and a screened porch for year-round enjoyment.Upstairs, retreat to the spacious primary suite with a large walk-in closet and a luxurious ensuite bath featuring a soaking tub, separate shower, and dual sinks. The generously sized secondary bedrooms share a well-appointed hall bath.The fully finished lower level offers brand-new neutral carpeting and fresh paint. This space includes a rec room, storage room, utility room, hideaway office/game area, and a workshop—which could easily be converted into an additional bedroom thanks to the existing egress window.Outside, enjoy a spacious 2-car garage, screened porch, and a Trex deck, perfect for entertaining or unwinding.Recent Updates:New Roof (2025), Main Level HVAC (2021), Tankless Hot Water Heater (2021), Upper-Level HVAC (Interior Only, 2019), Dishwasher (2022), and Microwave (2023)Community Amenities:Enjoy resort-style living with access to pools, tennis courts, tot lots, ballfields, and more! Conveniently located near shopping, dining, and major commuter routes, this home offers both comfort and convenience.
Home Details
Home Type
- Single Family
Est. Annual Taxes
- $7,202
Year Built
- Built in 2010
Lot Details
- 6,534 Sq Ft Lot
- Vinyl Fence
- Landscaped
- Back and Front Yard
- Property is in very good condition
- Property is zoned PDH4
HOA Fees
- $110 Monthly HOA Fees
Parking
- 2 Car Attached Garage
- 2 Driveway Spaces
- Rear-Facing Garage
- Garage Door Opener
- Off-Street Parking
Home Design
- Colonial Architecture
- Composition Roof
- Vinyl Siding
- Concrete Perimeter Foundation
Interior Spaces
- Property has 3 Levels
- Open Floorplan
- Chair Railings
- Crown Molding
- Ceiling height of 9 feet or more
- Ceiling Fan
- Recessed Lighting
- Fireplace With Glass Doors
- Fireplace Mantel
- Gas Fireplace
- Double Pane Windows
- ENERGY STAR Qualified Windows
- Vinyl Clad Windows
- Bay Window
- Window Screens
- Insulated Doors
- Six Panel Doors
- Entrance Foyer
- Family Room Off Kitchen
- Living Room
- Formal Dining Room
- Recreation Room
- Bonus Room
- Workshop
- Storage Room
- Utility Room
- Attic
Kitchen
- Eat-In Gourmet Kitchen
- Breakfast Area or Nook
- Built-In Double Oven
- Cooktop
- Built-In Microwave
- Ice Maker
- Dishwasher
- Upgraded Countertops
- Disposal
Flooring
- Wood
- Carpet
- Ceramic Tile
Bedrooms and Bathrooms
- 4 Bedrooms
- En-Suite Primary Bedroom
- En-Suite Bathroom
- Walk-In Closet
- Soaking Tub
- Bathtub with Shower
- Walk-in Shower
Laundry
- Laundry Room
- Laundry on upper level
- Dryer
- Washer
Improved Basement
- Heated Basement
- Basement Fills Entire Space Under The House
- Connecting Stairway
- Workshop
- Basement Windows
Outdoor Features
- Deck
- Screened Patio
- Porch
Location
- Suburban Location
Schools
- Liberty Elementary School
- J. Michael Lunsford Middle School
- Freedom High School
Utilities
- Forced Air Zoned Heating and Cooling System
- Heat Pump System
- Vented Exhaust Fan
- Underground Utilities
- Tankless Water Heater
- Natural Gas Water Heater
Listing and Financial Details
- Assessor Parcel Number 164162889000
Community Details
Overview
- Association fees include management, pool(s), reserve funds, trash
- Srp HOA
- Built by Toll Brothers
- South Riding Subdivision, Putnam Floorplan
Amenities
- Common Area
- Clubhouse
- Community Center
- Party Room
Recreation
- Pier or Dock
- Golf Course Membership Available
- Tennis Courts
- Soccer Field
- Community Basketball Court
- Community Playground
- Community Pool
- Dog Park
- Jogging Path
- Bike Trail
Map
Home Values in the Area
Average Home Value in this Area
Property History
| Date | Event | Price | Change | Sq Ft Price |
|---|---|---|---|---|
| 04/25/2025 04/25/25 | Sold | $957,500 | -0.8% | $219 / Sq Ft |
| 03/23/2025 03/23/25 | Pending | -- | -- | -- |
| 03/13/2025 03/13/25 | For Sale | $965,000 | -- | $221 / Sq Ft |
Tax History
| Year | Tax Paid | Tax Assessment Tax Assessment Total Assessment is a certain percentage of the fair market value that is determined by local assessors to be the total taxable value of land and additions on the property. | Land | Improvement |
|---|---|---|---|---|
| 2024 | $7,203 | $832,660 | $272,000 | $560,660 |
| 2023 | $7,258 | $829,440 | $272,000 | $557,440 |
| 2022 | $6,679 | $750,430 | $242,000 | $508,430 |
| 2021 | $6,476 | $660,770 | $212,000 | $448,770 |
| 2020 | $6,299 | $608,580 | $197,000 | $411,580 |
| 2019 | $6,234 | $596,520 | $197,000 | $399,520 |
| 2018 | $6,136 | $565,570 | $177,000 | $388,570 |
| 2017 | $6,102 | $542,390 | $177,000 | $365,390 |
| 2016 | $6,082 | $531,210 | $0 | $0 |
| 2015 | $6,002 | $351,780 | $0 | $351,780 |
| 2014 | $5,877 | $331,840 | $0 | $331,840 |
Mortgage History
| Date | Status | Loan Amount | Loan Type |
|---|---|---|---|
| Open | $357,597 | VA | |
| Closed | $438,300 | VA | |
| Closed | $441,451 | VA | |
| Closed | $442,500 | VA |
Deed History
| Date | Type | Sale Price | Title Company |
|---|---|---|---|
| Warranty Deed | $506,900 | -- |
Similar Homes in Chantilly, VA
Source: Bright MLS
MLS Number: VALO2090226
APN: 164-16-2889
- 42558 Neighborly Ln
- 25210 Ulysses St
- 25023 Riding Center Dr
- 25257 Doolittle Ln
- 25265 Doolittle Ln
- 42683 Sandman Terrace
- 25262 Celest Terrace
- 25370 Radke Terrace
- 25330 Shipley Terrace
- 42812 Smallwood Terrace
- 42713 Latrobe St
- 42796 Nations St
- 42341 Abney Wood Dr
- 25373 Crossfield Dr
- 25561 Arthur Place
- 42751 Bennett St
- 25569 Arthur Place
- 42173 Berrier Farms Terrace
- 42180 Berrier Farms Terrace
- 42802 Cedar Hedge St
