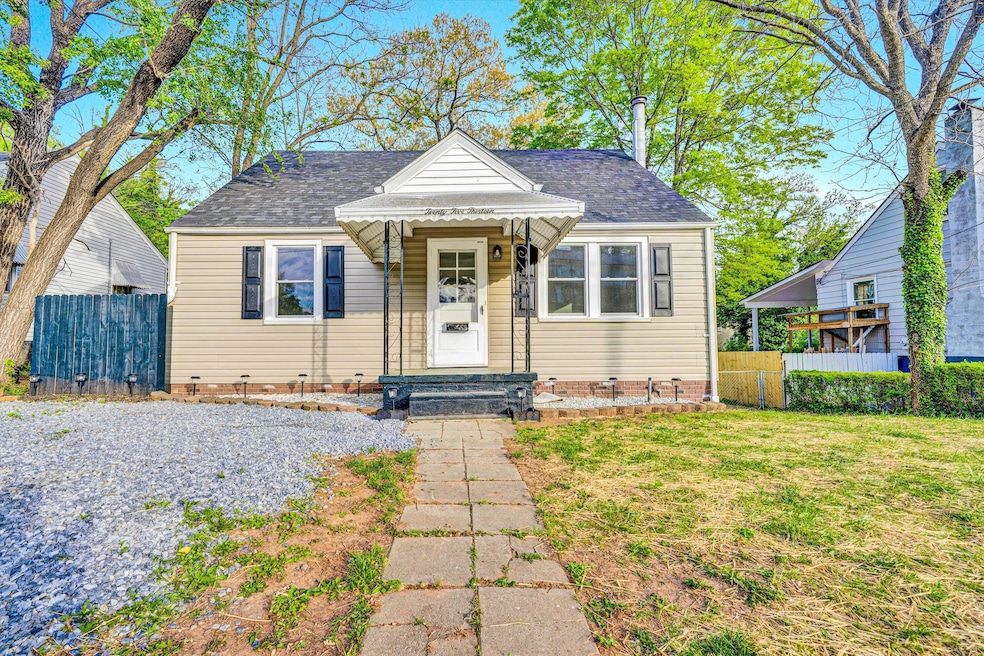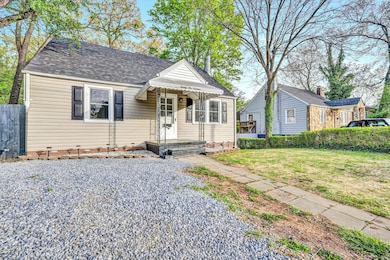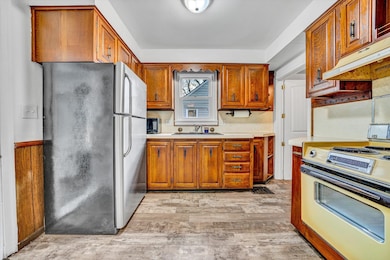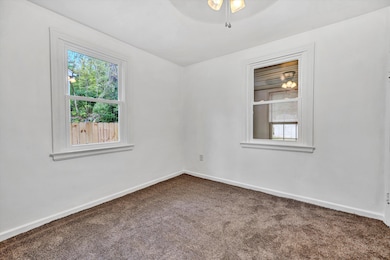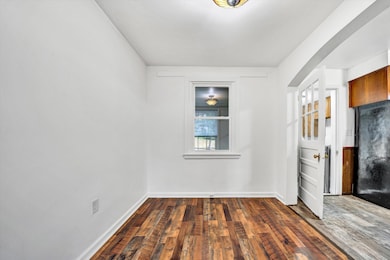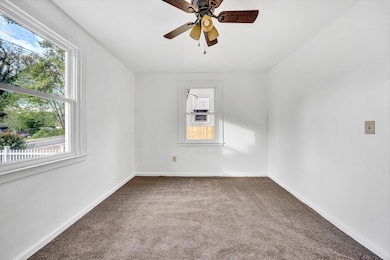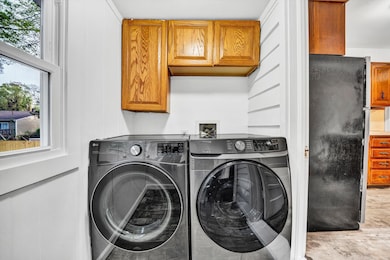
2513 Liberty Rd NW Roanoke, VA 24012
Williamson Road NeighborhoodEstimated payment $1,223/month
Highlights
- Deck
- Front Porch
- Shed
- No HOA
- Public Transportation
- 4-minute walk to Bowman Park
About This Home
DISCOVER THE CHARM OF THIS UPDATED ONE-AND-A-HALF-STORY HOME AT 2513 LIBERTY RD, ROANOKE, VA 24012. PERFECTLY SITUATED IN THE HEART OF THE ROANOKE CITY AND PRICED TO SELL AT JUST $194,950. THIS MOVE-IN READY GEM OFFERS 3 BEDROOMS, 2 FULL BEDROOMS, AND 1,600 SQFT OF REFRESHED LIVING SPACE, IDEAL FOR FAMILIES OR FIRST-TIME BUYERS SEEKING COMFORT AND CONVENIENCE. STEP INSIDE TO FIND A BRIGHT, OPEN-CONCEPT MAIN LIVING AREA WITH BRAND-NEW CARPET, FRESH PAINT, AND PLENTY OF NATURAL LIGHT, COMPLEMENTED BY ENERGY-EFFICIENT TILT-IN INSULATED WINDOWS FOR EASY MAINTENANCE AND SAVINGS. THE THREE GENEROUSLY SIZED BEDROOMS AND TWO FULL BATHROOMS PROVIDE AMPLE SPACE, WHILE A FULL WALKOUT BASEMENT OFFERS ENDLESS POTENTIAL TO CREATE A HOME GYM, WORKSHOP, OR EXTRA LIVING AREA. OUTSIDE, A LEVEL YARD WITH A
Home Details
Home Type
- Single Family
Est. Annual Taxes
- $1,622
Year Built
- Built in 1946
Lot Details
- 7,841 Sq Ft Lot
- Level Lot
Interior Spaces
- 1,337 Sq Ft Home
- 1.5-Story Property
- Ceiling Fan
- Electric Range
- Laundry on main level
Bedrooms and Bathrooms
- 3 Bedrooms | 2 Main Level Bedrooms
- 2 Full Bathrooms
Basement
- Walk-Out Basement
- Basement Fills Entire Space Under The House
Parking
- 4 Open Parking Spaces
- Off-Street Parking
Outdoor Features
- Deck
- Shed
- Front Porch
Schools
- Lincoln Terrace Elementary School
- Lucy Addison Middle School
- William Fleming High School
Utilities
- Forced Air Heating System
- Heat Pump System
- Electric Water Heater
- Cable TV Available
Listing and Financial Details
- Tax Lot 16-C
Community Details
Overview
- No Home Owners Association
- Williamson Grove Subdivision
Amenities
- Public Transportation
Map
Home Values in the Area
Average Home Value in this Area
Tax History
| Year | Tax Paid | Tax Assessment Tax Assessment Total Assessment is a certain percentage of the fair market value that is determined by local assessors to be the total taxable value of land and additions on the property. | Land | Improvement |
|---|---|---|---|---|
| 2024 | $1,795 | $132,900 | $20,800 | $112,100 |
| 2023 | $1,795 | $110,900 | $16,200 | $94,700 |
| 2022 | $1,294 | $93,000 | $15,500 | $77,500 |
| 2021 | $1,063 | $74,600 | $11,700 | $62,900 |
| 2020 | $1,031 | $73,100 | $11,700 | $61,400 |
| 2019 | $1,007 | $71,100 | $11,700 | $59,400 |
| 2018 | $1,017 | $71,100 | $11,700 | $59,400 |
| 2017 | $897 | $70,900 | $11,700 | $59,200 |
| 2016 | $946 | $74,900 | $11,700 | $63,200 |
| 2015 | $749 | $72,100 | $11,700 | $60,400 |
| 2014 | $749 | $66,200 | $11,700 | $54,500 |
Property History
| Date | Event | Price | Change | Sq Ft Price |
|---|---|---|---|---|
| 04/20/2025 04/20/25 | For Sale | $194,950 | -- | $146 / Sq Ft |
Deed History
| Date | Type | Sale Price | Title Company |
|---|---|---|---|
| Deed | $31,000 | Acquisition Title & Settleme |
Similar Homes in Roanoke, VA
Source: Roanoke Valley Association of REALTORS®
MLS Number: 916159
APN: 3090101
- 28 Hillcrest Ave NE
- 2724 Forest Hill Ave NE
- 39 Clover Ave NE
- 2617 Bowman St NW Unit & 2619
- 0 Queen Ave NW
- 0 Rush St NW Unit 913291
- 0 Rush St NW Unit 913290
- 2014 Holley Rd
- 2027 Colgate St NE
- 3216 Greenland Ave NW
- 0 Wayne St NE
- 0 Byrd Ave NE
- 1606 Wayne St NE
- 1013 Greenhurst Ave NW
- 1017 Greenhurst Ave NW
- 3326 Hillcrest Ave NW
- 1424 Dunbar St NW
- 1012 Hunt Ave NW
- 2340 Ridgefield St NE
- 2727 Cumberland St NW
