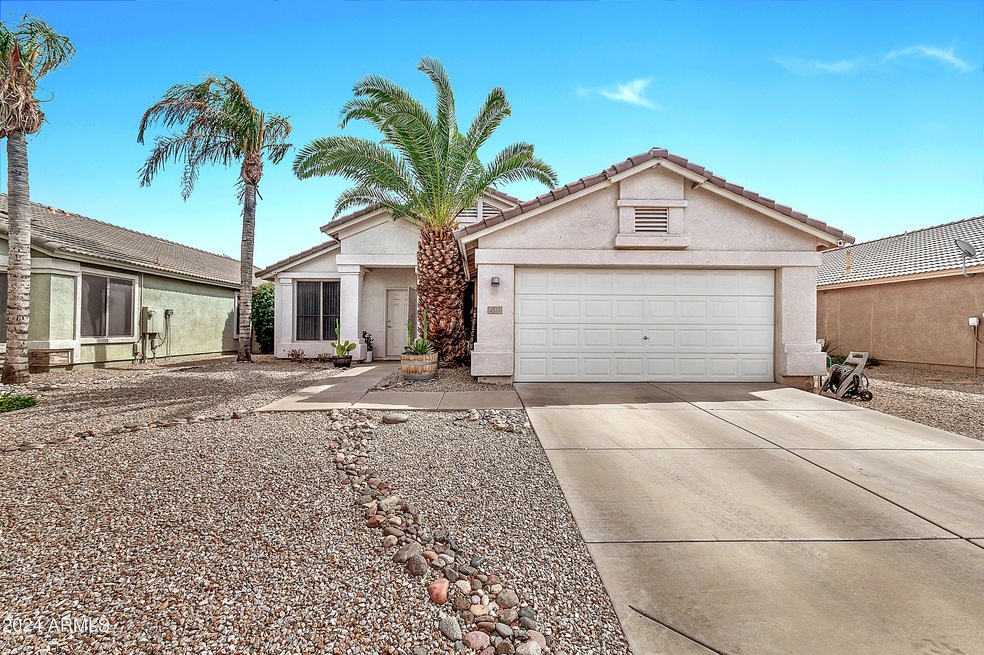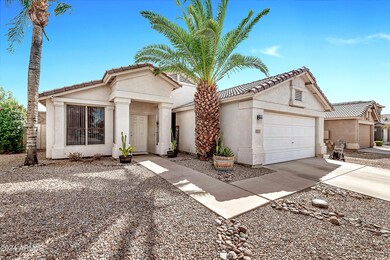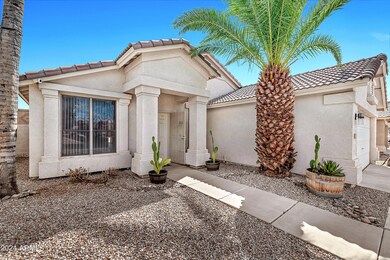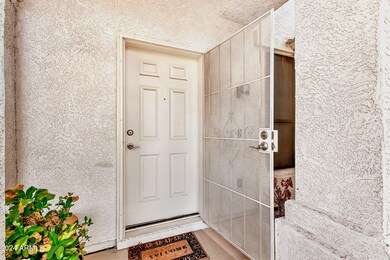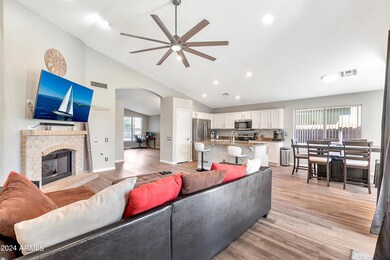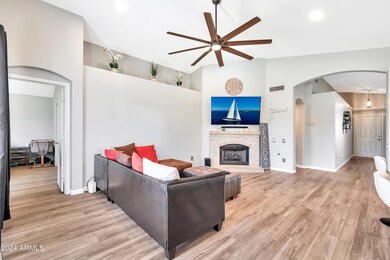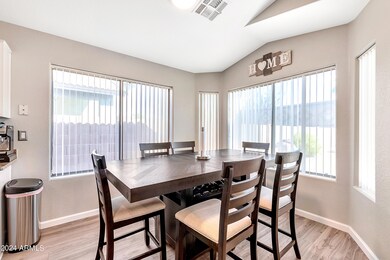
Highlights
- RV Gated
- Vaulted Ceiling
- Covered patio or porch
- Boulder Creek Elementary School Rated A-
- Granite Countertops
- 2 Car Direct Access Garage
About This Home
As of November 2024This lovingly cared for Mesa home with a low HOA is the house you've been looking for! The house features newer neutral paint, sparkling white refinished cabinets, and newer luxury vinyl flooring throughout! The dreamy kitchen has a spacious center island with a breakfast bar, stainless steel appliances, recessed lighting, dedicated pantry, and granite countertops. In the primary suite you'll find a full bath with dual vanity sinks, a garden tub, plus a separate shower! But wait, there's more--the low maintenance front yard landscaping has been updated and the upgraded backyard has a vast grassy space, travertine pavers, a custom pergola, storage shed, and an RV gate! Don't wait, you do not want to miss out on this gem of a home!
Co-Listed By
Ryan Ralston
My Home Group Real Estate License #SA663343000
Home Details
Home Type
- Single Family
Est. Annual Taxes
- $1,271
Year Built
- Built in 2000
Lot Details
- 8,091 Sq Ft Lot
- Desert faces the front and back of the property
- Block Wall Fence
- Backyard Sprinklers
- Grass Covered Lot
HOA Fees
- $63 Monthly HOA Fees
Parking
- 2 Car Direct Access Garage
- Garage Door Opener
- RV Gated
Home Design
- Wood Frame Construction
- Tile Roof
- Stucco
Interior Spaces
- 1,724 Sq Ft Home
- 1-Story Property
- Vaulted Ceiling
- Ceiling Fan
- Double Pane Windows
- Family Room with Fireplace
Kitchen
- Kitchen Updated in 2023
- Eat-In Kitchen
- Breakfast Bar
- Built-In Microwave
- Kitchen Island
- Granite Countertops
Flooring
- Floors Updated in 2022
- Carpet
- Tile
- Vinyl
Bedrooms and Bathrooms
- 3 Bedrooms
- Primary Bathroom is a Full Bathroom
- 2 Bathrooms
- Dual Vanity Sinks in Primary Bathroom
- Bathtub With Separate Shower Stall
Accessible Home Design
- No Interior Steps
Outdoor Features
- Covered patio or porch
- Outdoor Storage
Schools
- Desert Ridge Jr. High Middle School
- Desert Ridge High School
Utilities
- Refrigerated Cooling System
- Heating System Uses Natural Gas
- High Speed Internet
- Cable TV Available
Listing and Financial Details
- Tax Lot 296
- Assessor Parcel Number 312-03-185
Community Details
Overview
- Association fees include ground maintenance
- Heywood Management Association, Phone Number (480) 820-1519
- Built by Pulte Homes
- Lesueur Estates Unit 1 Subdivision
Recreation
- Community Playground
- Bike Trail
Map
Home Values in the Area
Average Home Value in this Area
Property History
| Date | Event | Price | Change | Sq Ft Price |
|---|---|---|---|---|
| 11/15/2024 11/15/24 | Sold | $454,000 | 0.0% | $263 / Sq Ft |
| 10/24/2024 10/24/24 | Price Changed | $454,000 | -0.7% | $263 / Sq Ft |
| 09/19/2024 09/19/24 | For Sale | $457,000 | +69.3% | $265 / Sq Ft |
| 06/10/2019 06/10/19 | Sold | $270,000 | +1.1% | $157 / Sq Ft |
| 05/06/2019 05/06/19 | Pending | -- | -- | -- |
| 05/02/2019 05/02/19 | Price Changed | $267,000 | -1.1% | $155 / Sq Ft |
| 05/02/2019 05/02/19 | For Sale | $270,000 | +5.7% | $157 / Sq Ft |
| 01/04/2018 01/04/18 | Sold | $255,500 | -1.7% | $148 / Sq Ft |
| 11/04/2017 11/04/17 | For Sale | $260,000 | -- | $151 / Sq Ft |
Tax History
| Year | Tax Paid | Tax Assessment Tax Assessment Total Assessment is a certain percentage of the fair market value that is determined by local assessors to be the total taxable value of land and additions on the property. | Land | Improvement |
|---|---|---|---|---|
| 2025 | $1,259 | $17,685 | -- | -- |
| 2024 | $1,271 | $16,843 | -- | -- |
| 2023 | $1,271 | $33,760 | $6,750 | $27,010 |
| 2022 | $1,240 | $24,770 | $4,950 | $19,820 |
| 2021 | $1,343 | $23,180 | $4,630 | $18,550 |
| 2020 | $1,320 | $20,900 | $4,180 | $16,720 |
| 2019 | $1,223 | $18,910 | $3,780 | $15,130 |
| 2018 | $1,164 | $17,520 | $3,500 | $14,020 |
| 2017 | $1,356 | $16,030 | $3,200 | $12,830 |
| 2016 | $1,387 | $15,370 | $3,070 | $12,300 |
| 2015 | $1,277 | $14,410 | $2,880 | $11,530 |
Mortgage History
| Date | Status | Loan Amount | Loan Type |
|---|---|---|---|
| Open | $15,890 | New Conventional | |
| Closed | $15,890 | New Conventional | |
| Open | $445,776 | FHA | |
| Closed | $445,776 | FHA | |
| Previous Owner | $287,000 | New Conventional | |
| Previous Owner | $260,142 | FHA | |
| Previous Owner | $261,121 | FHA | |
| Previous Owner | $260,988 | FHA | |
| Previous Owner | $250,871 | FHA | |
| Previous Owner | $95,550 | New Conventional | |
| Previous Owner | $104,500 | New Conventional | |
| Previous Owner | $127,891 | Seller Take Back |
Deed History
| Date | Type | Sale Price | Title Company |
|---|---|---|---|
| Warranty Deed | $454,000 | United Title | |
| Warranty Deed | $454,000 | United Title | |
| Warranty Deed | $270,000 | Grand Canyon Title Agency | |
| Warranty Deed | $255,500 | Grand Canyon Title Agency A | |
| Warranty Deed | $159,000 | Capital Title Agency Inc | |
| Cash Sale Deed | $292,000 | First American Title | |
| Warranty Deed | $128,352 | Transnation Title Ins Co |
Similar Homes in Mesa, AZ
Source: Arizona Regional Multiple Listing Service (ARMLS)
MLS Number: 6755196
APN: 312-03-185
- 2444 S Terrell
- 8536 E Milagro Ave
- 8531 E Natal Cir
- 2550 S Ellsworth Rd Unit 233
- 2550 S Ellsworth Rd Unit 678
- 2550 S Ellsworth Rd Unit 793
- 2550 S Ellsworth Rd Unit 813
- 2550 S Ellsworth Rd Unit 353
- 2550 S Ellsworth Rd Unit 32
- 2550 S Ellsworth Rd Unit 219
- 2550 S Ellsworth Rd Unit 411
- 2550 S Ellsworth Rd Unit 312
- 2550 S Ellsworth Rd
- 2550 S Ellsworth Rd Unit 802
- 2550 S Ellsworth Rd Unit 206
- 2550 S Ellsworth Rd Unit 204
- 2550 S Ellsworth Rd Unit 849
- 2550 S Ellsworth Rd Unit 171
- 2550 S Ellsworth Rd Unit 738
- 2550 S Ellsworth Rd Unit 683
