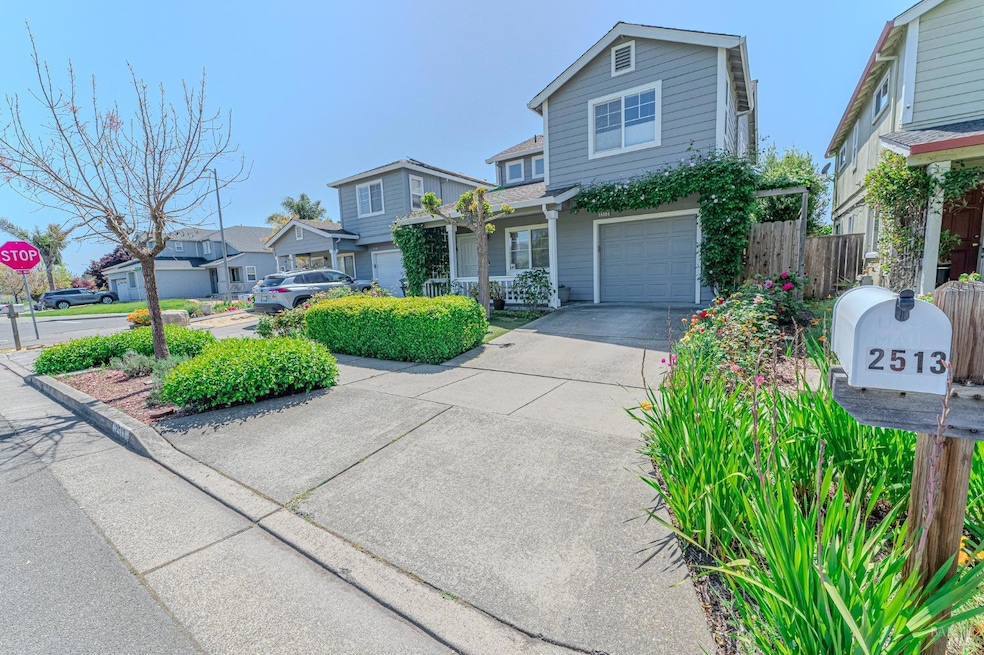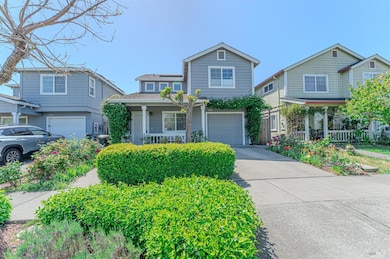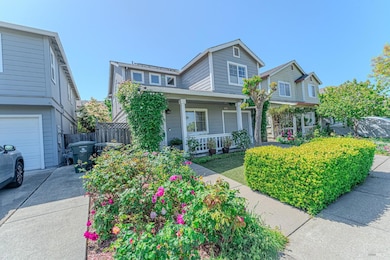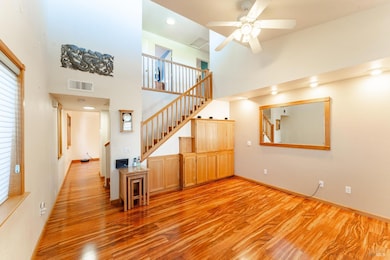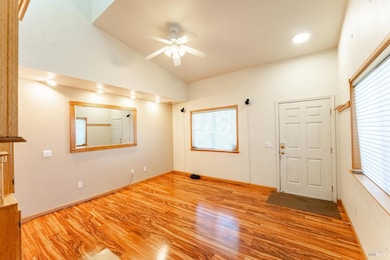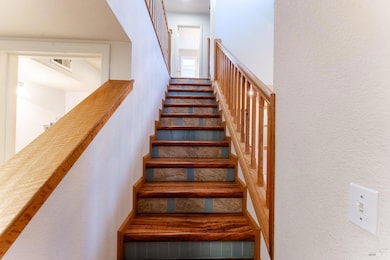
2513 Silver Spur Dr Santa Rosa, CA 95407
Estimated payment $3,838/month
Highlights
- Marble Flooring
- Park or Greenbelt View
- Sun or Florida Room
- Cathedral Ceiling
- Bonus Room
- 2-minute walk to Southwest Community Park
About This Home
Located in Southwest Santa Rosa, directly across the street from Southwest Community Park, this home offers an ideal location with easy access to open green space, walking paths, and local community events. Welcome to this 3-bedroom, 2-bath residence built in 2002. Thoughtfully maintained, this two-story home offers 1,346 sq ft of living space infused with warmth, character, and custom craftsmanship. Inside, you'll find handcrafted fixtures and a beautiful kitchen featuring quarter-sawed red oak cabinetry and sleek granite countertops. The main level showcases stunning curly koa Pergo flooring, adding richness and distinction throughout the living areas. Additional highlights include an attached 1-car garage, central air conditioning, and fully owned solar panels providing year-round comfort and energy efficiency. The 2,826 sq ft lot is professionally landscaped front and back, with the backyard serving as a private retreat framed by mature plants and trees that rise above the fence line to create a serene sense of seclusion. A bright, cozy sunroom with marble tile flooring adds versatile space, perfect for relaxing or working year-round. This home blends quality, character, and comfort and is ready for its next chapter.
Listing Agent
Aquileo Leal
Luxe Places International License #02223182
Open House Schedule
-
Saturday, April 26, 202512:00 to 4:00 pm4/26/2025 12:00:00 PM +00:004/26/2025 4:00:00 PM +00:00Proudly hosted by Aquileo Leal with Luxe Places International Realty. Come tour 2513 Silver Spur Drive and experience all the charm and comfort this beautiful home has to offer. You don’t want to miss this opportunity!Add to Calendar
-
Sunday, April 27, 202512:00 to 4:00 pm4/27/2025 12:00:00 PM +00:004/27/2025 4:00:00 PM +00:00Proudly hosted by Aquileo Leal with Luxe Places International Realty. Come tour 2513 Silver Spur Drive and experience all the charm and comfort this beautiful home has to offer. You don’t want to miss this opportunity!Add to Calendar
Home Details
Home Type
- Single Family
Est. Annual Taxes
- $3,932
Year Built
- Built in 2002
Lot Details
- 2,826 Sq Ft Lot
- Wood Fence
- Landscaped
- Front and Back Yard Sprinklers
Parking
- 1 Car Attached Garage
- Guest Parking
Home Design
- Slab Foundation
Interior Spaces
- 1,346 Sq Ft Home
- 2-Story Property
- Cathedral Ceiling
- Ceiling Fan
- Living Room
- Dining Room
- Home Office
- Bonus Room
- Sun or Florida Room
- Storage Room
- Park or Greenbelt Views
Kitchen
- Walk-In Pantry
- Dishwasher
- Granite Countertops
Flooring
- Engineered Wood
- Carpet
- Marble
- Tile
Bedrooms and Bathrooms
- 3 Bedrooms
- Primary Bedroom Upstairs
- Bathroom on Main Level
- 2 Full Bathrooms
Laundry
- Laundry Room
- Laundry on upper level
- Washer and Dryer Hookup
Outdoor Features
- Patio
- Outdoor Storage
Utilities
- Central Heating and Cooling System
- Cable TV Available
Listing and Financial Details
- Assessor Parcel Number 134-301-114-000
Map
Home Values in the Area
Average Home Value in this Area
Tax History
| Year | Tax Paid | Tax Assessment Tax Assessment Total Assessment is a certain percentage of the fair market value that is determined by local assessors to be the total taxable value of land and additions on the property. | Land | Improvement |
|---|---|---|---|---|
| 2023 | $3,932 | $334,093 | $111,360 | $222,733 |
| 2022 | $3,836 | $327,543 | $109,177 | $218,366 |
| 2021 | $3,794 | $321,122 | $107,037 | $214,085 |
| 2020 | $3,684 | $317,830 | $105,940 | $211,890 |
| 2019 | $3,638 | $311,599 | $103,863 | $207,736 |
| 2018 | $3,607 | $305,490 | $101,827 | $203,663 |
| 2017 | $3,519 | $299,501 | $99,831 | $199,670 |
| 2016 | $3,471 | $293,629 | $97,874 | $195,755 |
| 2015 | $3,360 | $289,219 | $96,404 | $192,815 |
| 2014 | $3,241 | $283,555 | $94,516 | $189,039 |
Property History
| Date | Event | Price | Change | Sq Ft Price |
|---|---|---|---|---|
| 04/22/2025 04/22/25 | For Sale | $630,000 | -- | $468 / Sq Ft |
Deed History
| Date | Type | Sale Price | Title Company |
|---|---|---|---|
| Corporate Deed | $240,000 | North American Title Co |
Mortgage History
| Date | Status | Loan Amount | Loan Type |
|---|---|---|---|
| Open | $330,000 | New Conventional | |
| Closed | $350,000 | New Conventional | |
| Closed | $40,994 | Future Advance Clause Open End Mortgage | |
| Closed | $145,236 | No Value Available | |
| Closed | $69,764 | No Value Available |
Similar Homes in Santa Rosa, CA
Source: Bay Area Real Estate Information Services (BAREIS)
MLS Number: 325032262
APN: 134-301-114
- 2632 Wild Bill Way
- 2085 Banjo Dr
- 2830 Bighorn Sheep St
- 2755 Bella Cir
- 2250 West Ave
- 2716 Amora Cir
- 2616 Gable St
- 2920 Liscum St
- 2744 Amora Cir
- 2725 Amora Cir
- 2770 Sassy St
- 1727 Burbank Ave
- 2774 Sassy St
- 2757 Amora Cir
- 2761 Amora Cir
- 2775 Sassy St
- 2779 Sassy St
- 3212 Tupelo Ave
- 2783 Sassy St
- 2852 Pearblossom Dr
