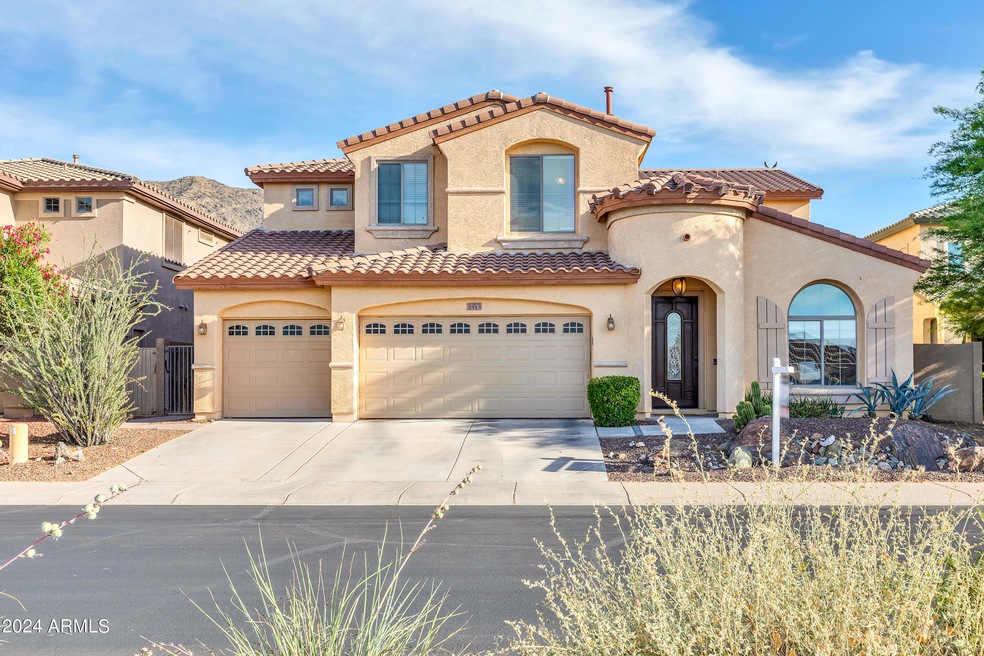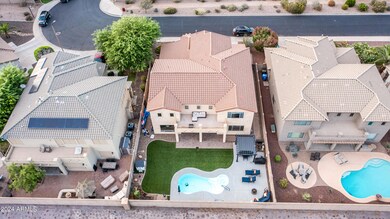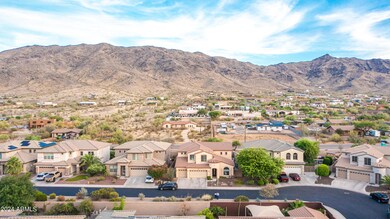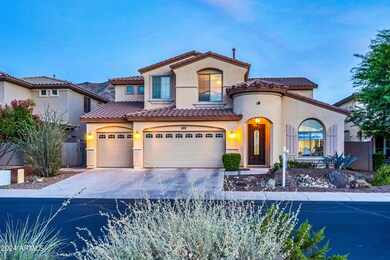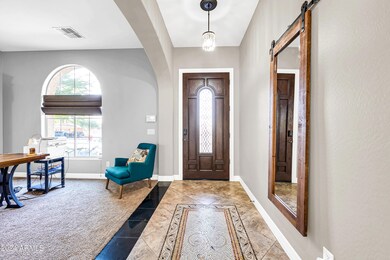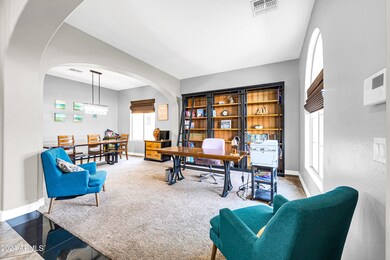
2513 W Mineral Rd Phoenix, AZ 85041
South Mountain NeighborhoodHighlights
- Private Pool
- Gated Community
- Vaulted Ceiling
- Phoenix Coding Academy Rated A
- Mountain View
- Outdoor Fireplace
About This Home
As of December 2024Discover this exquisite 4-bedroom home on a highly desirable N/S facing lot nestled in the gated community of Southern Highlands and surrounded by stunning mountain views. The open layout features large, flexible spaces that are both functional and energy-efficient including 19ft ceilings, a huge loft, and a separate bar area. The living area boasts a stone hearth fireplace, two-tone paint throughout, and tile floors with marble accents. The gourmet kitchen is a chef's dream with 42'' staggered cabinets, Corian countertops, a tiled backsplash, bar top seating, and double ovens. The master suite is conveniently located on the first floor, while the other three bedrooms and the loft with a balcony are upstairs. The master suite boasts a large jetted bathtub, double sinks, walk in shower, and huge walk in closet. Outside is a large covered patio, spacious grassy area of entirely synthetic grass, plus heated pool and spa. Just steps away from hiking and biking trails, with a short commute to downtown Phoenix, Sky Harbor Airport, I-17, and I-10. This home offers a perfect blend of luxury and convenience!
Home Details
Home Type
- Single Family
Est. Annual Taxes
- $4,279
Year Built
- Built in 2007
Lot Details
- 8,072 Sq Ft Lot
- Private Streets
- Block Wall Fence
- Artificial Turf
- Front and Back Yard Sprinklers
- Sprinklers on Timer
- Grass Covered Lot
HOA Fees
- $79 Monthly HOA Fees
Parking
- 3 Car Direct Access Garage
- Garage Door Opener
Home Design
- Wood Frame Construction
- Tile Roof
- Stucco
Interior Spaces
- 3,588 Sq Ft Home
- 2-Story Property
- Vaulted Ceiling
- Ceiling Fan
- Gas Fireplace
- Double Pane Windows
- Roller Shields
- Family Room with Fireplace
- Mountain Views
- Security System Owned
Kitchen
- Eat-In Kitchen
- Breakfast Bar
- Built-In Microwave
- Kitchen Island
Flooring
- Carpet
- Stone
- Tile
Bedrooms and Bathrooms
- 4 Bedrooms
- Primary Bedroom on Main
- Primary Bathroom is a Full Bathroom
- 2.5 Bathrooms
- Dual Vanity Sinks in Primary Bathroom
- Bathtub With Separate Shower Stall
Outdoor Features
- Private Pool
- Balcony
- Covered patio or porch
- Outdoor Fireplace
- Fire Pit
- Playground
Schools
- Southwest Elementary School
- Vista Del Sur Accelerated Middle School
- South Mountain High School
Utilities
- Refrigerated Cooling System
- Zoned Heating
- High Speed Internet
- Cable TV Available
Listing and Financial Details
- Home warranty included in the sale of the property
- Tax Lot 17
- Assessor Parcel Number 300-16-225
Community Details
Overview
- Association fees include ground maintenance, street maintenance
- Aam Llc Association, Phone Number (602) 957-9191
- Built by Woodside Homes
- Southern Highlands Amd Subdivision
Recreation
- Bike Trail
Security
- Gated Community
Map
Home Values in the Area
Average Home Value in this Area
Property History
| Date | Event | Price | Change | Sq Ft Price |
|---|---|---|---|---|
| 12/16/2024 12/16/24 | Sold | $665,000 | -6.3% | $185 / Sq Ft |
| 11/19/2024 11/19/24 | Pending | -- | -- | -- |
| 10/14/2024 10/14/24 | Price Changed | $710,000 | -0.7% | $198 / Sq Ft |
| 08/22/2024 08/22/24 | Price Changed | $715,000 | -0.7% | $199 / Sq Ft |
| 08/01/2024 08/01/24 | Price Changed | $720,000 | -0.7% | $201 / Sq Ft |
| 06/06/2024 06/06/24 | For Sale | $724,900 | +88.3% | $202 / Sq Ft |
| 09/03/2019 09/03/19 | Sold | $385,000 | -1.3% | $107 / Sq Ft |
| 07/23/2019 07/23/19 | Pending | -- | -- | -- |
| 06/28/2019 06/28/19 | For Sale | $390,000 | +16.4% | $109 / Sq Ft |
| 06/08/2016 06/08/16 | Sold | $335,000 | 0.0% | $93 / Sq Ft |
| 05/02/2016 05/02/16 | Pending | -- | -- | -- |
| 04/29/2016 04/29/16 | For Sale | $335,000 | 0.0% | $93 / Sq Ft |
| 04/29/2016 04/29/16 | Price Changed | $335,000 | 0.0% | $93 / Sq Ft |
| 03/21/2016 03/21/16 | Off Market | $335,000 | -- | -- |
| 03/15/2016 03/15/16 | For Sale | $324,900 | 0.0% | $91 / Sq Ft |
| 03/15/2016 03/15/16 | Price Changed | $324,900 | -1.5% | $91 / Sq Ft |
| 03/05/2016 03/05/16 | Pending | -- | -- | -- |
| 02/19/2016 02/19/16 | Price Changed | $329,900 | -1.5% | $92 / Sq Ft |
| 01/04/2016 01/04/16 | For Sale | $335,000 | -- | $93 / Sq Ft |
Tax History
| Year | Tax Paid | Tax Assessment Tax Assessment Total Assessment is a certain percentage of the fair market value that is determined by local assessors to be the total taxable value of land and additions on the property. | Land | Improvement |
|---|---|---|---|---|
| 2025 | $4,414 | $33,508 | -- | -- |
| 2024 | $4,279 | $31,912 | -- | -- |
| 2023 | $4,279 | $42,760 | $8,550 | $34,210 |
| 2022 | $4,190 | $32,210 | $6,440 | $25,770 |
| 2021 | $4,321 | $31,530 | $6,300 | $25,230 |
| 2020 | $4,267 | $30,350 | $6,070 | $24,280 |
| 2019 | $4,122 | $28,730 | $5,740 | $22,990 |
| 2018 | $4,004 | $27,080 | $5,410 | $21,670 |
| 2017 | $3,732 | $24,250 | $4,850 | $19,400 |
| 2016 | $3,541 | $22,570 | $4,510 | $18,060 |
| 2015 | $3,290 | $25,050 | $5,010 | $20,040 |
Mortgage History
| Date | Status | Loan Amount | Loan Type |
|---|---|---|---|
| Open | $487,500 | New Conventional | |
| Previous Owner | $60,000 | Credit Line Revolving | |
| Previous Owner | $313,500 | New Conventional | |
| Previous Owner | $308,000 | New Conventional | |
| Previous Owner | $331,000 | VA | |
| Previous Owner | $189,012 | FHA | |
| Previous Owner | $185,183 | FHA | |
| Previous Owner | $373,900 | Purchase Money Mortgage |
Deed History
| Date | Type | Sale Price | Title Company |
|---|---|---|---|
| Warranty Deed | $665,000 | Driggs Title Agency | |
| Warranty Deed | $385,000 | Fidelity Natl Ttl Agcy Inc | |
| Warranty Deed | $331,000 | Magnus Title Agency | |
| Warranty Deed | $192,500 | Old Republic Title Agency | |
| Special Warranty Deed | -- | Servicelink | |
| Trustee Deed | $308,749 | Accommodation | |
| Interfamily Deed Transfer | -- | Security Title Agency | |
| Special Warranty Deed | $416,081 | Security Title Agency |
Similar Homes in the area
Source: Arizona Regional Multiple Listing Service (ARMLS)
MLS Number: 6715616
APN: 300-16-225
- 2436 W Kachina Trail
- 2512 W Corral Rd
- 2612 W Summerside Rd
- 2609 W Mcneil St
- 2325 W Mineral Rd
- 2605 W Piedmont Rd Unit 30
- 2323 W Kachina Trail
- 2320 W Moody Trail
- 2315 W Kachina Trail
- 2316 W Moody Trail
- 2315 W Pearce Rd
- 2448 W Sunrise Dr Unit 23
- 2500 W Sunrise Dr
- 10031 S 23rd Dr
- 2403 W Lodge Dr
- 2608 W Lodge Dr Unit 8
- 2611 W Lodge Dr
- 10035 S 23rd Dr
- 10039 S 23rd Dr
- 2620 W Piedmont Rd
