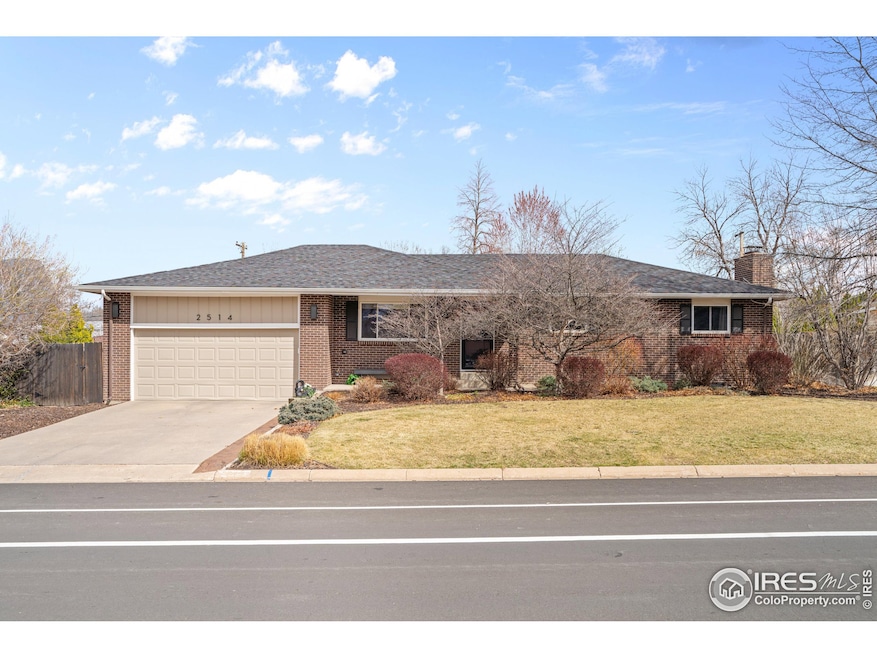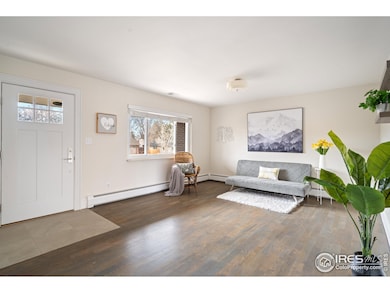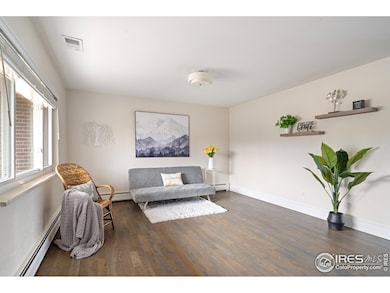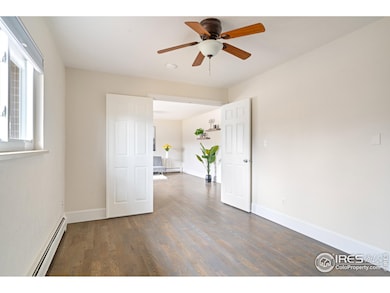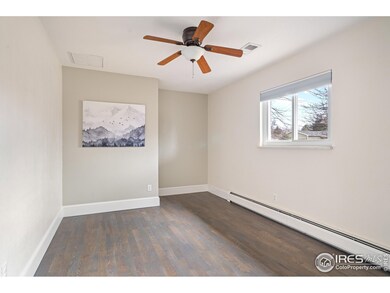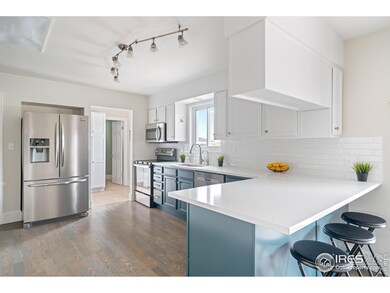
2514 50th Ave Greeley, CO 80634
Highland NeighborhoodEstimated payment $3,135/month
Highlights
- Private Pool
- Contemporary Architecture
- Home Office
- Deck
- No HOA
- 3 Car Attached Garage
About This Home
Nestled on a spacious quarter-acre lot, this stunning 5-bedroom ranch style home offers a perfect blend of modern upgrades, outdoor living, & ample space for every need. Enjoy a large, beautifully landscaped yard featuring a large pool, a custom-built deck complete with patio furniture, a built-in pergola, built in sun umbrella for year-round relaxation & a lush grass area. Step inside to discover a fully remodeled kitchen that's a chef's dream! Featuring a new farmhouse sink, stylish backsplash, new appliances, sleek quartz countertops & fresh flooring throughout, perfect for both entertaining & everyday living. Main level also includes an additional room that can serve as a study, home office, hobby, play room, or even extra living space to suit your needs. Spacious primary suite is a true retreat with a beautifully upgraded bathroom featuring brand-new tile, countertops, and a luxurious shower with recessed shelving. Downstairs the basement provides even more space with 3 additional bedrooms, ample storage, & an oversized recreation room with a charming white brick fireplace - ideal for cozy evenings or hosting gatherings. For those in need of extra space for their hobbies, the home includes a 3-car tandem garage complete with a built-in workbench & plenty of additional storage space. The drive-through garage adds even more convenience, allowing for easy access to the backyard. The upgrades continue with the brand new class IV hail resistant asphalt shingle roof. This home has everything you need, from modern upgrades to versatile living spaces, all set on a sprawling lot perfect for outdoor entertainment & relaxation. Close to Highland Hills Golf Course & No HOA. Don't miss out on this incredible opportunity to make it yours!
Home Details
Home Type
- Single Family
Est. Annual Taxes
- $2,261
Year Built
- Built in 1970
Lot Details
- 10,084 Sq Ft Lot
- Wood Fence
- Level Lot
- Sprinkler System
Parking
- 3 Car Attached Garage
- Tandem Parking
- Garage Door Opener
- Drive Through
Home Design
- Contemporary Architecture
- Brick Veneer
- Composition Roof
- Wood Siding
Interior Spaces
- 2,593 Sq Ft Home
- 1-Story Property
- Ceiling Fan
- Includes Fireplace Accessories
- Double Pane Windows
- Window Treatments
- Dining Room
- Home Office
- Storm Windows
Kitchen
- Electric Oven or Range
- Self-Cleaning Oven
- Microwave
- Dishwasher
- Disposal
Flooring
- Carpet
- Luxury Vinyl Tile
Bedrooms and Bathrooms
- 5 Bedrooms
- Primary Bathroom is a Full Bathroom
- Primary bathroom on main floor
Basement
- Basement Fills Entire Space Under The House
- Fireplace in Basement
- Laundry in Basement
Eco-Friendly Details
- Energy-Efficient Thermostat
Pool
- Private Pool
- Spa
Outdoor Features
- Deck
- Patio
- Exterior Lighting
Location
- Mineral Rights Excluded
- Property is near a golf course
Schools
- Monfort Elementary School
- Prairie Heights Middle School
- Greeley West High School
Utilities
- Central Air
- Baseboard Heating
- Hot Water Heating System
- High Speed Internet
- Satellite Dish
- Cable TV Available
Community Details
- No Home Owners Association
- Highland Park Subdivision
Listing and Financial Details
- Assessor Parcel Number R2559886
Map
Home Values in the Area
Average Home Value in this Area
Tax History
| Year | Tax Paid | Tax Assessment Tax Assessment Total Assessment is a certain percentage of the fair market value that is determined by local assessors to be the total taxable value of land and additions on the property. | Land | Improvement |
|---|---|---|---|---|
| 2024 | $2,156 | $30,350 | $4,690 | $25,660 |
| 2023 | $2,156 | $30,650 | $4,740 | $25,910 |
| 2022 | $2,012 | $23,070 | $3,820 | $19,250 |
| 2021 | $2,076 | $23,740 | $3,930 | $19,810 |
| 2020 | $1,988 | $22,810 | $3,290 | $19,520 |
| 2019 | $1,994 | $22,810 | $3,290 | $19,520 |
| 2018 | $1,543 | $18,630 | $3,100 | $15,530 |
| 2017 | $1,551 | $18,630 | $3,100 | $15,530 |
| 2016 | $890 | $12,030 | $2,950 | $9,080 |
| 2015 | $887 | $12,030 | $2,950 | $9,080 |
| 2014 | $890 | $11,780 | $2,390 | $9,390 |
Property History
| Date | Event | Price | Change | Sq Ft Price |
|---|---|---|---|---|
| 04/04/2025 04/04/25 | For Sale | $529,000 | +83.7% | $204 / Sq Ft |
| 01/28/2019 01/28/19 | Off Market | $288,000 | -- | -- |
| 08/12/2016 08/12/16 | Sold | $288,000 | -1.7% | $120 / Sq Ft |
| 07/13/2016 07/13/16 | Pending | -- | -- | -- |
| 06/28/2016 06/28/16 | For Sale | $292,900 | -- | $122 / Sq Ft |
Deed History
| Date | Type | Sale Price | Title Company |
|---|---|---|---|
| Quit Claim Deed | -- | None Available | |
| Warranty Deed | $154,000 | Chicago Title Co | |
| Special Warranty Deed | $140,000 | Chicago Title Co | |
| Trustee Deed | -- | None Available | |
| Warranty Deed | $174,500 | -- | |
| Warranty Deed | $132,000 | -- | |
| Deed | $107,000 | -- | |
| Deed | $110,000 | -- | |
| Deed | -- | -- | |
| Deed | $81,500 | -- |
Mortgage History
| Date | Status | Loan Amount | Loan Type |
|---|---|---|---|
| Open | $150,000 | Credit Line Revolving | |
| Closed | $60,000 | Credit Line Revolving | |
| Closed | $50,000 | Commercial | |
| Previous Owner | $114,150 | New Conventional | |
| Previous Owner | $30,800 | Credit Line Revolving | |
| Previous Owner | $123,200 | Unknown | |
| Previous Owner | $160,000 | Unknown | |
| Previous Owner | $40,000 | Stand Alone Second | |
| Previous Owner | $188,984 | Unknown | |
| Previous Owner | $142,500 | Stand Alone First | |
| Previous Owner | $28,500 | Credit Line Revolving | |
| Previous Owner | $165,775 | No Value Available | |
| Previous Owner | $5,000 | Stand Alone Second | |
| Previous Owner | $3,000 | Credit Line Revolving | |
| Previous Owner | $113,396 | No Value Available |
About the Listing Agent

I believe in going the extra mile for my clients to help them not only find the perfect home but to help them transition and thrive successfully in their community. Throughout my 20+ years working with buyers, sellers, and investors, I’ve gained the experience and knowledge to understand the unique challenges that can be presented with each client’s unique real estate needs. Not only that, I’m highly proficient at understanding the current market and how to work with the fast-paced changes that
June's Other Listings
Source: IRES MLS
MLS Number: 1030207
APN: R2559886
- 2514 50th Ave
- 2509 50th Ave
- 2539 53rd Ave
- 5151 29th St Unit 1612
- 5151 29th St Unit 412
- 5151 29th St Unit 1906
- 5151 W 29th St Unit 1202
- 5151 W 29th St Unit 1504
- 5151 W 29th St Unit 605
- 5551 29th St Unit 2812
- 5551 29th St Unit 3513
- 5551 29th St
- 5551 29th St Unit 4513
- 4616 W 23rd St Unit 6
- 4616 W 23rd St Unit 2
- 0 30th St
- 4628 W 21st Street Cir
- 4409 Centerplace Dr
- 3155 52nd Ave
- 5621 W 27th St
