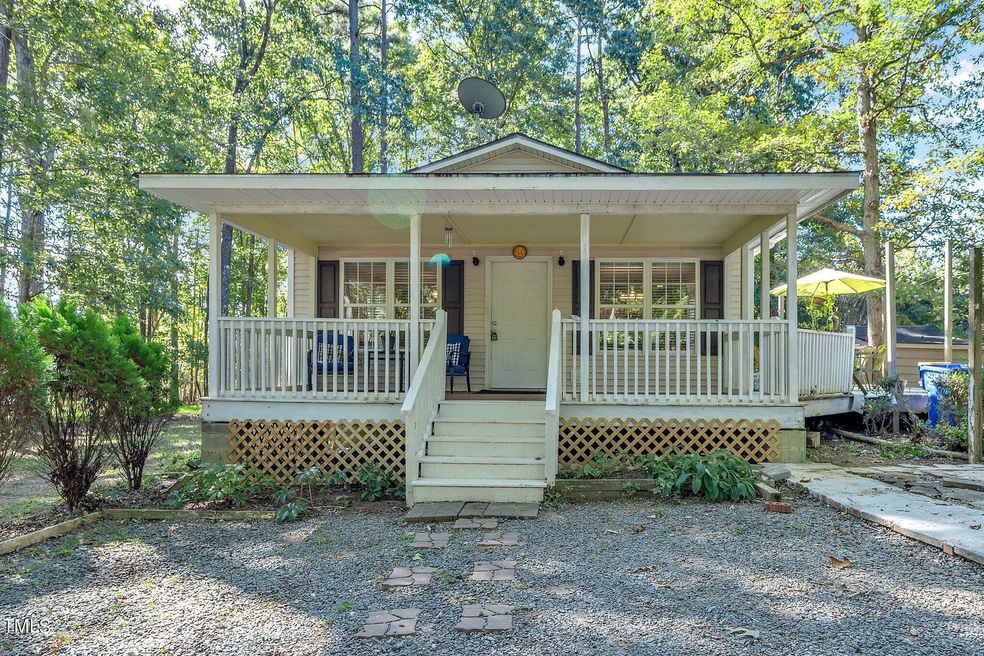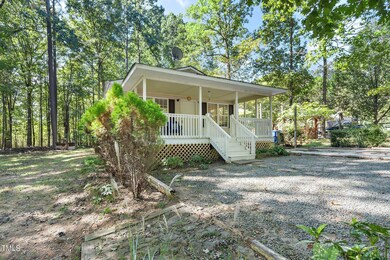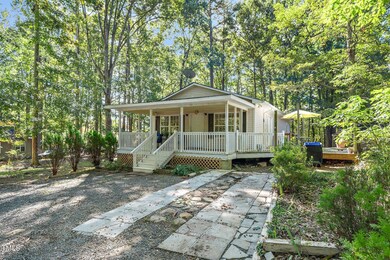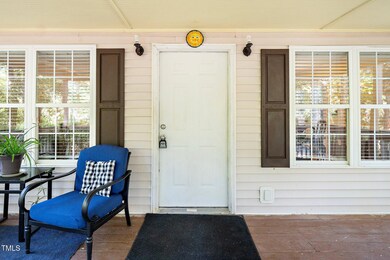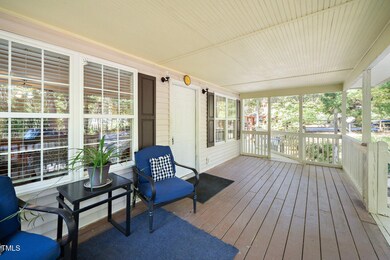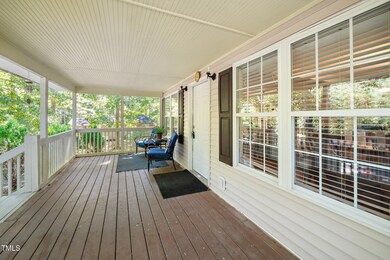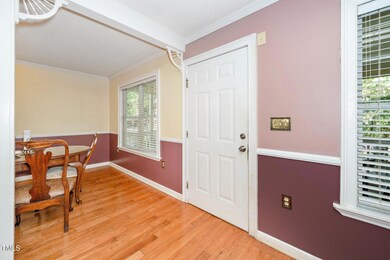
2514 Gemena Rd Chapel Hill, NC 27516
Bingham NeighborhoodHighlights
- Deck
- Partially Wooded Lot
- Private Yard
- Cedar Ridge High Rated A-
- Wood Flooring
- Gazebo
About This Home
As of November 2024Over an acre in Chapel Hill and 3 bedrooms with all the potential in the world to make it your own. A short 17 min drive to UNC-Chapel Hill, or about 30 mins to Durham or RTP makes this home the most ideal for those who want to have space and privacy but also close enough to all the Triangle has to offer. Charming front porch, oversized wooden deck and two storage units make this home perfect for those who love to enjoy nature and tranquility. Home is being sold as is and unknown if HVAC is working so please do your own research.
Home Details
Home Type
- Single Family
Est. Annual Taxes
- $1,625
Year Built
- Built in 2000
Lot Details
- 1.18 Acre Lot
- Cleared Lot
- Partially Wooded Lot
- Many Trees
- Private Yard
- Back Yard
HOA Fees
- $20 Monthly HOA Fees
Home Design
- Bungalow
- Block Foundation
- Shingle Roof
- Vinyl Siding
Interior Spaces
- 1,169 Sq Ft Home
- 1-Story Property
- Family Room
- Dining Room
- Scuttle Attic Hole
- Laundry closet
Kitchen
- Electric Oven
- Electric Range
- Range Hood
Flooring
- Wood
- Carpet
- Vinyl
Bedrooms and Bathrooms
- 3 Bedrooms
Parking
- 6 Parking Spaces
- Gravel Driveway
- On-Street Parking
- 4 Open Parking Spaces
Outdoor Features
- Deck
- Gazebo
- Separate Outdoor Workshop
- Outdoor Storage
- Front Porch
Schools
- Grady Brown Elementary School
- A L Stanback Middle School
- Cedar Ridge High School
Horse Facilities and Amenities
- Grass Field
Utilities
- Central Heating and Cooling System
- Heat Pump System
- Shared Well
- Septic Tank
- Septic System
Community Details
- Chestnut Oaks HOA Chestnutoaksboard@Gmail.Com Association
- Chestnut Oaks Subdivision
Listing and Financial Details
- Assessor Parcel Number 9759461425
Map
Home Values in the Area
Average Home Value in this Area
Property History
| Date | Event | Price | Change | Sq Ft Price |
|---|---|---|---|---|
| 11/20/2024 11/20/24 | Sold | $300,000 | -6.3% | $257 / Sq Ft |
| 10/27/2024 10/27/24 | Pending | -- | -- | -- |
| 10/11/2024 10/11/24 | For Sale | $320,000 | -- | $274 / Sq Ft |
Tax History
| Year | Tax Paid | Tax Assessment Tax Assessment Total Assessment is a certain percentage of the fair market value that is determined by local assessors to be the total taxable value of land and additions on the property. | Land | Improvement |
|---|---|---|---|---|
| 2024 | $1,625 | $157,300 | $45,600 | $111,700 |
| 2023 | $1,586 | $157,300 | $45,600 | $111,700 |
| 2022 | $1,564 | $157,300 | $45,600 | $111,700 |
| 2021 | $1,528 | $157,300 | $45,600 | $111,700 |
| 2020 | $1,532 | $148,500 | $45,600 | $102,900 |
| 2018 | $1,496 | $148,500 | $45,600 | $102,900 |
| 2017 | $1,373 | $148,500 | $45,600 | $102,900 |
| 2016 | $1,373 | $133,553 | $29,489 | $104,064 |
| 2015 | $1,360 | $133,553 | $29,489 | $104,064 |
| 2014 | $1,340 | $133,553 | $29,489 | $104,064 |
Mortgage History
| Date | Status | Loan Amount | Loan Type |
|---|---|---|---|
| Previous Owner | $67,500 | Unknown | |
| Previous Owner | $12,500 | Unknown | |
| Previous Owner | $28,000 | Unknown |
Deed History
| Date | Type | Sale Price | Title Company |
|---|---|---|---|
| Warranty Deed | $300,000 | None Listed On Document | |
| Special Warranty Deed | -- | None Available |
Similar Homes in Chapel Hill, NC
Source: Doorify MLS
MLS Number: 10057776
APN: 9759461425
- 000 Jo Mac Rd
- 9501 Coachway
- 127 Sanderway Dr
- 1604 Meadow Ln
- 1332 Stallings Rd
- Lot 11 Gallant Fox Crossing
- 3128 Trice Atwater Rd
- 1601 Dairyland Rd
- 212 Whirlaway Ln
- 811 Oxbow Crossing Rd
- Homesite3a Greenbrae
- 0 Watson Rd Unit 10068028
- 4b Millbrook Cir
- Lot 1c Millbrook Cir
- 2b Millbrook Cir
- 1026 Millbrook Cir
- 803 Terrace View Dr
- 7815 Dodsons Crossroads
- 1040 Millbrook Cir
- 1021 Reaves Dr
