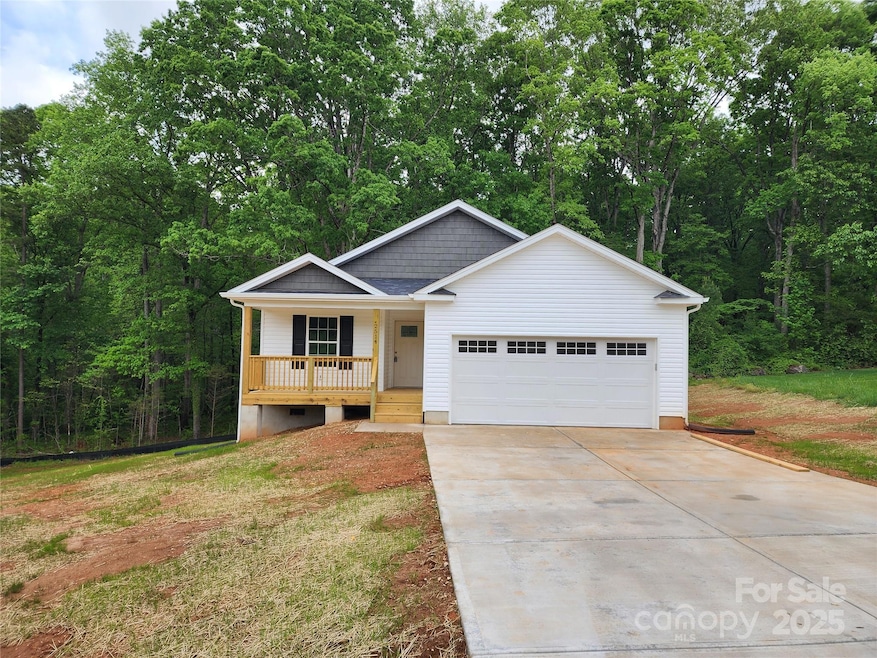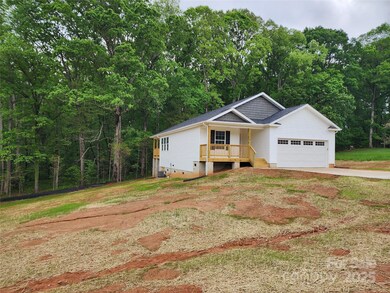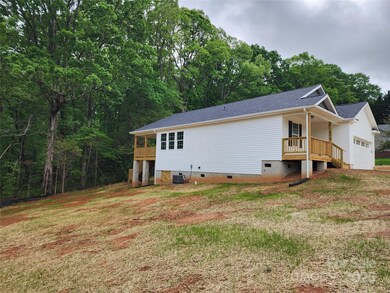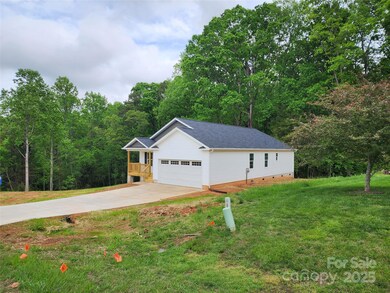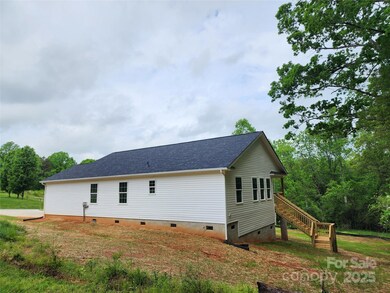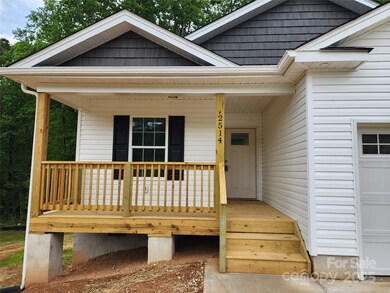
2514 Oak Valley Ln Unit 4 & 5 Maiden, NC 28650
Estimated payment $2,287/month
Highlights
- Hot Property
- Under Construction
- Covered patio or porch
- Maiden Middle School Rated A-
- Deck
- 2 Car Attached Garage
About This Home
New Stylish RANCH Home on a Large DOUBLE LOT located on a Cul De Sac Street in the Oak Valley Sundvs. , Covered Front Porch, Covered Rear Deck, Open/Vaulted Living Area - Kitchen - Breakfast Area, Decorative Plant Shelves @ Kitchen, Master Suite Includes Tray Clg - Decorative Vanity with Granite Top and Under Mount Sink, Large Shower with a Large Walk In Closet, Kitchen Includes Stainless Steel Dishwasher -OTR Micro -Smooth Top Range with Large Walk In Pantry, Private Walk In Laundry Room,
Listing Agent
Insight Realty Group LLC Brokerage Email: carmichaelhomes@gmail.com License #281171
Home Details
Home Type
- Single Family
Year Built
- Built in 2025 | Under Construction
Lot Details
- Additional Parcels
- Property is zoned R-40
Parking
- 2 Car Attached Garage
- Driveway
Home Design
- Home is estimated to be completed on 5/14/25
- Vinyl Siding
Interior Spaces
- 1,371 Sq Ft Home
- 1-Story Property
- Crawl Space
Kitchen
- Electric Range
- Microwave
- Dishwasher
Flooring
- Laminate
- Tile
Bedrooms and Bathrooms
- 3 Main Level Bedrooms
- 2 Full Bathrooms
Outdoor Features
- Deck
- Covered patio or porch
Schools
- Tuttle Elementary School
- Maiden Middle School
- Maiden High School
Utilities
- Heat Pump System
- Septic Tank
Community Details
- Built by Carmichael Homes Inc
- Oak Valley Subdivision
Listing and Financial Details
- Assessor Parcel Number 365806479908 +
Map
Home Values in the Area
Average Home Value in this Area
Property History
| Date | Event | Price | Change | Sq Ft Price |
|---|---|---|---|---|
| 04/25/2025 04/25/25 | For Sale | $348,000 | -- | $254 / Sq Ft |
Similar Homes in the area
Source: Canopy MLS (Canopy Realtor® Association)
MLS Number: 4251553
- 0000 Bud Arndt Rd
- 2679 Providence Mill Rd
- N/A Columbine Dr
- 1868 Ellick Dr
- 2535 S Nc 16 Hwy
- 1841 Ellick Dr
- 3144 Rickwood Dr
- 2223 Chatham St
- 2280 Cordia Cir Unit 8
- 2987 Irish St
- 1825 Smyre Farm Rd
- 2045 Cordia Cir
- 2116 Cordia Cir
- 3391 Briarwood Dr
- 1663 Smyre Farm Rd Unit 5
- 3181 N Olivers Cross Rd
- 3528 Thunder Rd
- 3798 Providence Mill Rd
- 2675 Saint James Church Rd
- 2808 Water Plant Rd
