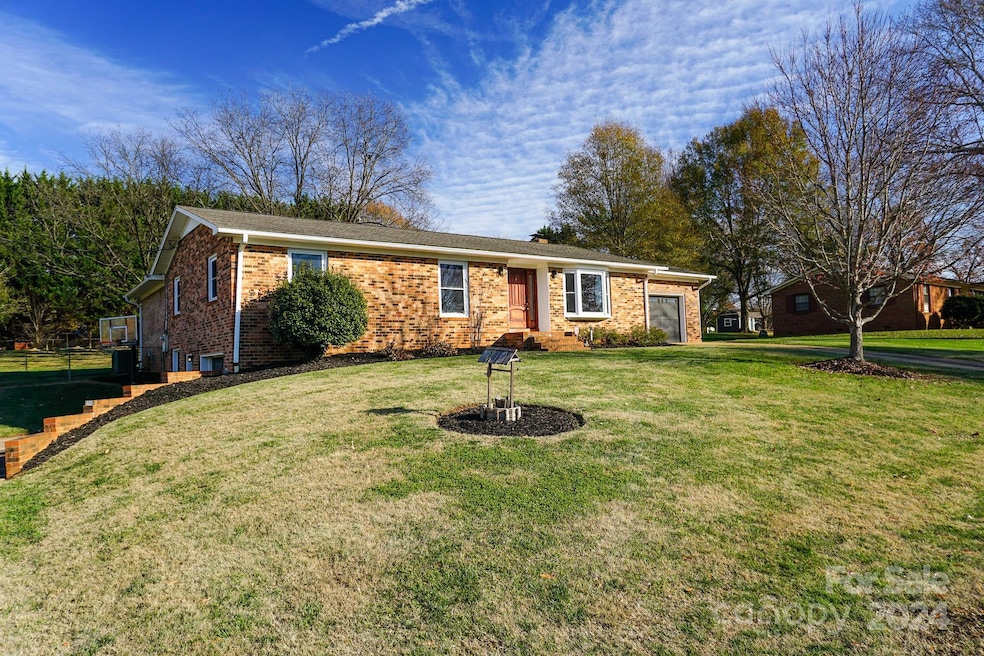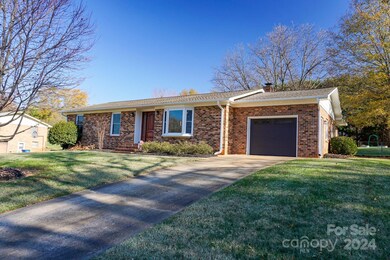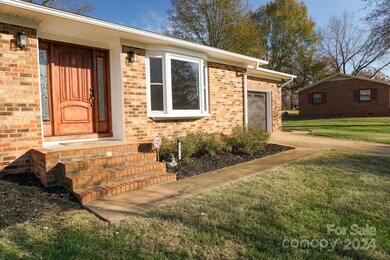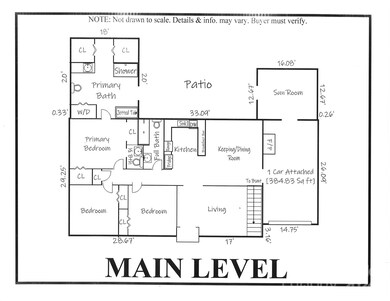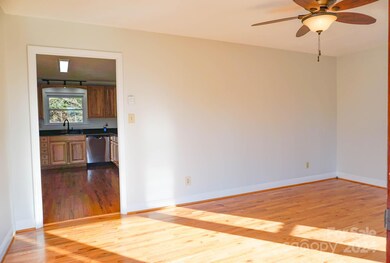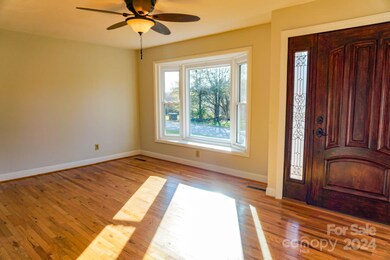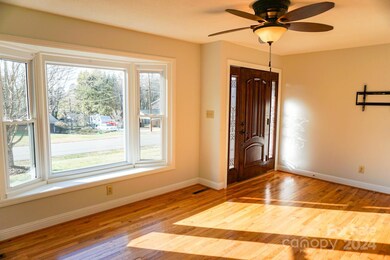
2514 Pinoak Dr Hickory, NC 28602
Mountain View NeighborhoodHighlights
- Whirlpool in Pool
- Ranch Style House
- Workshop
- Mountain View Elementary School Rated A-
- Wood Flooring
- Front Porch
About This Home
As of January 2025Don’t miss this beautifully updated home w/a part. fin. bsmt--totaling over 2,700 htdsqft. Enter thru the LR w/lovely hrdwd flrs, leading to a spacious kit. featuring granite cntrtps, nice appliances, a brkfst bar, a keeping/dining rm w/wdburning FP & lots of windows overlooking a fenced bkyrd & patio. The main lvl primary BR offers NEW carpet, a 1/2 BTH w/new VP flring, 2 closets, & an ensuite full bth w/a jet. tub & sep.walk-in shwr., lndry clst, & 2 WICs. 2 addit. BRs (w/wd flrs) & a newly remodeled hall BTH w/NEW walk-in shwr, vanity & modern finishes. Off the main sgl gar. is a sunrm w/tile flrs leading to the bkyrd. The bsmt is perfect for entertaining w/a bar rec. area, den w/blt-ins(LVP flring),an office (VP flring), & a stor. rm, & another sgle gar. w/wrkshp area. Well-maintained & offers almost all replacement windows, 2017 HVAC system & htwtr htr. Enjoy a private backyard w/gardening options & a storage shed.Conveniently located near Hwy 321, I-40, & shopping, NO city taxes!
Last Agent to Sell the Property
Coldwell Banker Boyd & Hassell Brokerage Email: kathryniherman@gmail.com License #196891

Co-Listed By
Coldwell Banker Boyd & Hassell Brokerage Email: kathryniherman@gmail.com License #218187
Home Details
Home Type
- Single Family
Est. Annual Taxes
- $1,433
Year Built
- Built in 1969
Lot Details
- Chain Link Fence
- Back Yard Fenced
- Level Lot
- Property is zoned R-20
Parking
- 2 Car Attached Garage
- Basement Garage
- Workshop in Garage
- Front Facing Garage
- Garage Door Opener
- Driveway
Home Design
- Ranch Style House
- Brick Exterior Construction
- Hardboard
Interior Spaces
- Built-In Features
- Ceiling Fan
- Wood Burning Fireplace
- Home Security System
Kitchen
- Breakfast Bar
- Self-Cleaning Oven
- Electric Range
- Microwave
- Dishwasher
- Disposal
Flooring
- Wood
- Vinyl
Bedrooms and Bathrooms
- 3 Main Level Bedrooms
- Walk-In Closet
Laundry
- Laundry Room
- Washer and Electric Dryer Hookup
Attic
- Attic Fan
- Pull Down Stairs to Attic
Partially Finished Basement
- Walk-Out Basement
- Partial Basement
- Workshop
- Crawl Space
- Basement Storage
- Natural lighting in basement
Outdoor Features
- Whirlpool in Pool
- Patio
- Outbuilding
- Front Porch
Schools
- Mountain View Elementary School
- Jacobs Fork Middle School
- Fred T. Foard High School
Utilities
- Central Air
- Heat Pump System
- Baseboard Heating
- Community Well
- Electric Water Heater
- Septic Tank
Community Details
- Clearview Acres Subdivision
- Card or Code Access
Listing and Financial Details
- Assessor Parcel Number 279115545774
Map
Home Values in the Area
Average Home Value in this Area
Property History
| Date | Event | Price | Change | Sq Ft Price |
|---|---|---|---|---|
| 01/17/2025 01/17/25 | Sold | $341,000 | -2.5% | $123 / Sq Ft |
| 12/04/2024 12/04/24 | For Sale | $349,900 | -- | $126 / Sq Ft |
Tax History
| Year | Tax Paid | Tax Assessment Tax Assessment Total Assessment is a certain percentage of the fair market value that is determined by local assessors to be the total taxable value of land and additions on the property. | Land | Improvement |
|---|---|---|---|---|
| 2024 | $1,433 | $296,100 | $18,200 | $277,900 |
| 2023 | $1,396 | $296,100 | $18,200 | $277,900 |
| 2022 | $1,171 | $176,100 | $18,200 | $157,900 |
| 2021 | $1,139 | $176,100 | $18,200 | $157,900 |
| 2020 | $1,137 | $175,800 | $0 | $0 |
| 2019 | $1,137 | $175,800 | $0 | $0 |
| 2018 | $982 | $151,100 | $17,900 | $133,200 |
| 2017 | $982 | $0 | $0 | $0 |
| 2016 | $982 | $0 | $0 | $0 |
| 2015 | $914 | $151,070 | $17,900 | $133,170 |
| 2014 | $914 | $154,900 | $17,700 | $137,200 |
Mortgage History
| Date | Status | Loan Amount | Loan Type |
|---|---|---|---|
| Open | $306,900 | New Conventional | |
| Closed | $306,900 | New Conventional | |
| Previous Owner | $31,600 | Stand Alone Second | |
| Previous Owner | $126,400 | Fannie Mae Freddie Mac |
Deed History
| Date | Type | Sale Price | Title Company |
|---|---|---|---|
| Warranty Deed | $341,000 | None Listed On Document | |
| Warranty Deed | $341,000 | None Listed On Document | |
| Warranty Deed | $158,000 | None Available | |
| Deed | $156,500 | -- |
Similar Homes in the area
Source: Canopy MLS (Canopy Realtor® Association)
MLS Number: 4204514
APN: 2791155457740000
- 1993 Moss Farm Rd
- 1921 Woodridge Dr
- 2061 Gary Ln
- 5138 Foley Dr
- 5324 Stonewood Dr
- 5075 Fleetwood Dr
- 11.35 Acres Nc Hwy 127 None S
- 5183 Olde School Dr
- 2064 Elizabeth Ave
- 5050 Forest Ridge Dr
- 2622 Rolling Ridge Dr
- 4935 Kennedy St
- 4916 Southview Dr
- 2640 Ironwood Dr
- 2441 S Center St
- 2594 Knoll Ridge Ct
- 1496 Givens St
- 1650 Berkshire Dr
- 4761 Sand Clay Rd
- 00 Oglesby Ln
