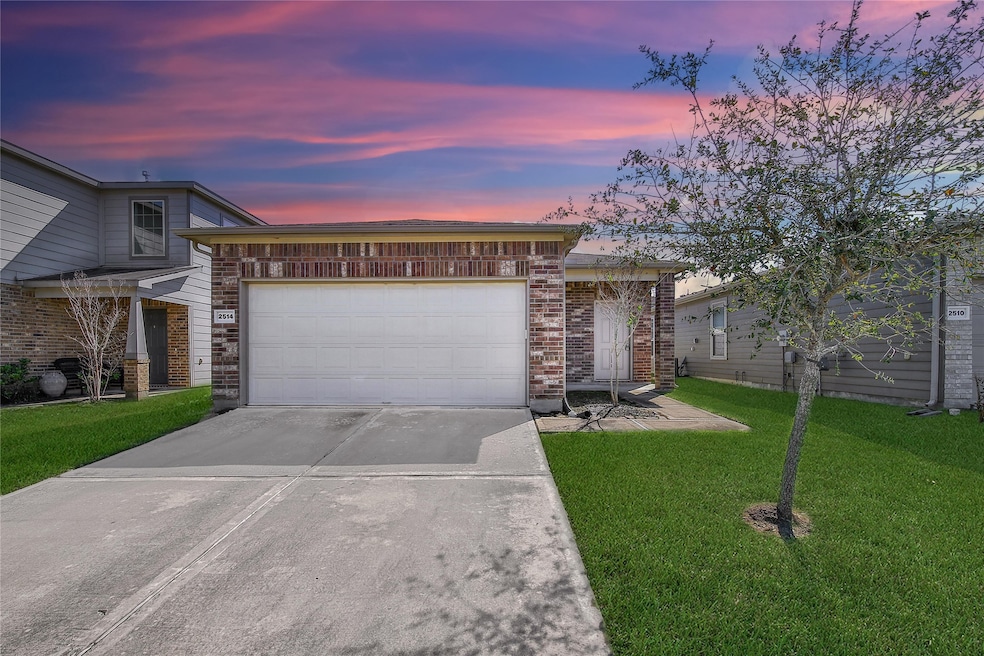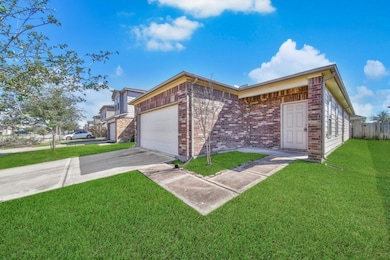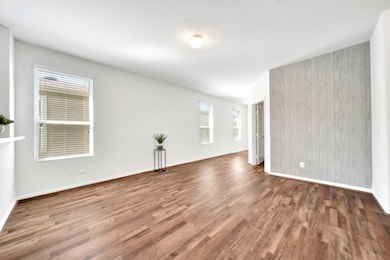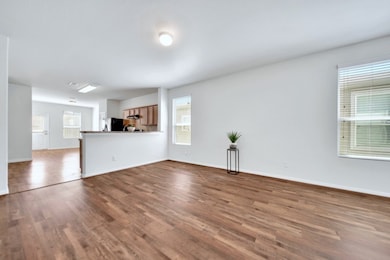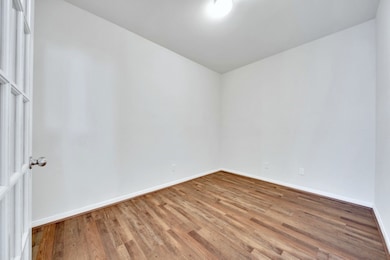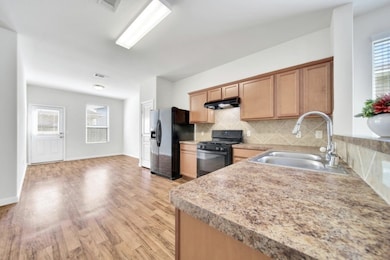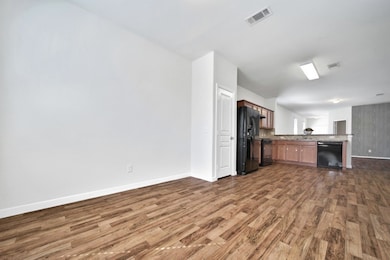2514 Skyview Silver Dr Houston, TX 77047
South Acres-Crestmont Park NeighborhoodHighlights
- Traditional Architecture
- Home Office
- Family Room Off Kitchen
- High Ceiling
- Breakfast Room
- 2 Car Attached Garage
About This Home
Completely UPDATED one story home W/3 bdrm, 2 bath, 2 attached garage is located at Medical Ctr South. Minutes away from Medical Center, downtown and Pearland Malls. Home features NEW paint thr-out. Wood floor in study, kitchen and 3 bdrm. Study/home office is off the entry W/Glass door. Spacious living room W/a lot of windows to allow nature lights to shine through. Kitchen opens living W/Breakfast bar and 42" cabinets, tile back-splash, Gas cooking range and eat-in breakfast room. Fridge, washer and dryer are INCLUDED! Ample Primary bedroom W/large Walk-in closet. Primary bath features double sinks W/Granite counter-tops. Easy access to Beltway 8 & HWY 288, 610.
Home Details
Home Type
- Single Family
Est. Annual Taxes
- $5,494
Year Built
- Built in 2017
Lot Details
- Property is Fully Fenced
Parking
- 2 Car Attached Garage
Home Design
- Traditional Architecture
Interior Spaces
- 1,515 Sq Ft Home
- 1-Story Property
- High Ceiling
- Ceiling Fan
- Formal Entry
- Family Room Off Kitchen
- Combination Dining and Living Room
- Breakfast Room
- Home Office
- Utility Room
- Attic Fan
Kitchen
- Breakfast Bar
- Electric Oven
- Gas Range
- Free-Standing Range
- Dishwasher
- Disposal
Flooring
- Laminate
- Vinyl Plank
- Vinyl
Bedrooms and Bathrooms
- 3 Bedrooms
- 2 Full Bathrooms
- Bathtub with Shower
Laundry
- Dryer
- Washer
Eco-Friendly Details
- ENERGY STAR Qualified Appliances
- Energy-Efficient HVAC
- Energy-Efficient Thermostat
Schools
- Law Elementary School
- Thomas Middle School
- Worthing High School
Utilities
- Central Heating and Cooling System
- Heating System Uses Gas
- Programmable Thermostat
Listing and Financial Details
- Property Available on 3/22/25
- Long Term Lease
Community Details
Overview
- Spectrum Association
- Skyview Park North Subdivision
Pet Policy
- Call for details about the types of pets allowed
- Pet Deposit Required
Map
Source: Houston Association of REALTORS®
MLS Number: 93461770
APN: 1379670020035
- 2526 Skyview Silver Dr
- 12314 Skyview Rise Ct
- 2519 Skyview Point Dr
- 2702 Skyview Moon Dr
- 2810 Chancery Summit Ct
- 12502 Newport Arch Ln
- 2643 Skyview Glen Ct
- 2906 Chase Cross Ln
- 3002 Crown Gate Dr
- 2630 Skyview Glen Ct
- 12511 Abbey House Ct
- 12504 Walmgate Ct
- 12214 City Rose Ct
- 12305 Brandenburg Gate Rd
- 2638 Skyview Ridge Ct
- 12715 Basinghall Ln
- 12811 Harlesden Ln
- 2718 Skyview Ridge Ct
- 12723 Basinghall Ln
- 3207 Rainwood Gate Dr
