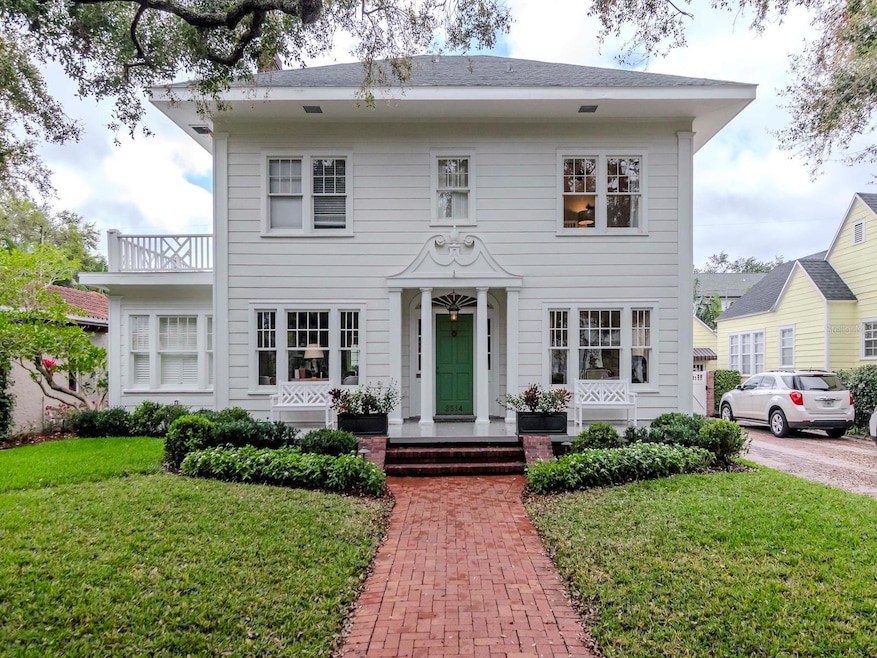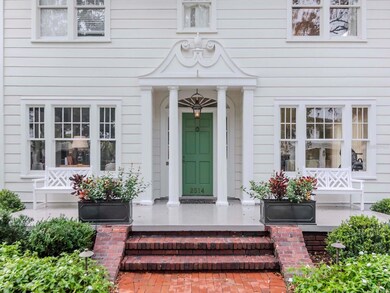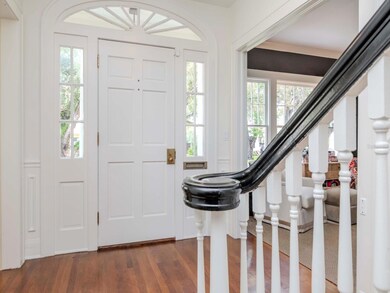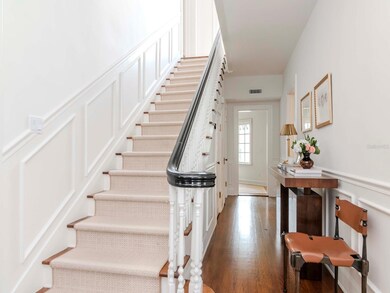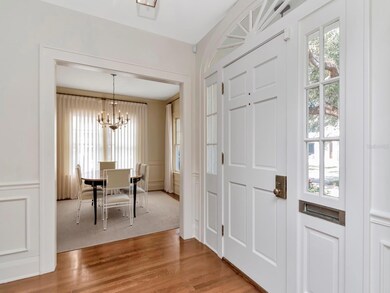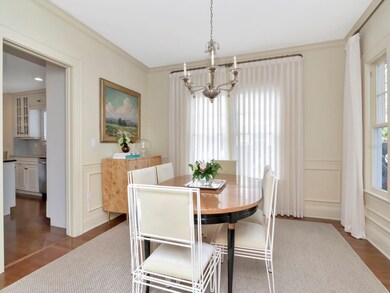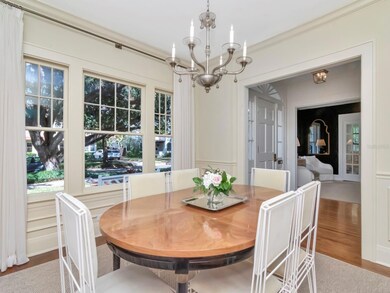
2514 W Morrison Ave Tampa, FL 33629
New Suburb Beautiful NeighborhoodEstimated payment $10,821/month
Highlights
- Guest House
- Colonial Architecture
- Living Room with Fireplace
- Mitchell Elementary School Rated A
- Property is near public transit
- 3-minute walk to Edgewood Park
About This Home
Prepare to fall in love with this renovated two story New Suburb charmer. Hardwood floors, high ceilings. crown moulding on both levels plus renovated baths and kitchen mix the best of old and
new. Mature landscaping, brick walk and raised front porch welcome guests to this striking home. Enter the gracious foyer, flanked by a formal living and dining rooms. This living room is truly
livable with a wood burning fireplace, double bars on one end offering a beaten copper sink, ice maker & beverage cooler, and glass french pocket doors leading to the newer family room. The
sunroom/office/playroom is accessible from the living room via double sets of french doors on either side of the fireplace. The 12x20 family room along the rear of the home has a wall of
windows - covered by outside awnings - overlooking the rear yard, a wall of elegant built ins and vaulted ceiling providing a spacious casual area. The kitchen offers wood cabinets, marble
counter, wood work island and a banquette. The primary suite offers a marble appointed bath with double sinks, walk in closet and access to the rooftop over the sunroom. The two secondary
bedrooms each offer two walls of windows and share a hall bath. The laundry closet is located across from the bedrooms. SF : 2421 in house plus 450 MOL in guest apartment. The rear yard
is completely enclosed by a garden wall, fence and double gates, offering a secure play area/green space. Upgrades include 2024: replaced refrigerator & dishwasher; 2022: replaced all water
supply lines, water main connection with shut off, and water heater; renovated the guest apartment including bath & replaced subfloor and floor; replaced all door hardware in main house with
Baldwin, refurbished all original door mortise boxes; 2019: replaced roofs, 2 AC units, light switches, receptacles; skim coated walls and ceilings to level 5 drywall, completely painted interior of
home including all woodwork. Home was high and dry during storms of 2024. Main house will be fumigated prior to closing. Exclusions: chandelier in dining room, red patterned drapes in SW bedroom
Listing Agent
SMITH & ASSOCIATES REAL ESTATE Brokerage Phone: 813-839-3800 License #366482

Co-Listing Agent
Morgan Lykes LLC
SMITH & ASSOCIATES REAL ESTATE Brokerage Phone: 813-839-3800 License #3377712
Home Details
Home Type
- Single Family
Est. Annual Taxes
- $10,965
Year Built
- Built in 1927
Lot Details
- 6,254 Sq Ft Lot
- Lot Dimensions are 59x106
- North Facing Home
- Masonry wall
- Vinyl Fence
- Mature Landscaping
- Irrigation
- Landscaped with Trees
- Property is zoned RS-60
Home Design
- Colonial Architecture
- Bi-Level Home
- Pillar, Post or Pier Foundation
- Stem Wall Foundation
- Wood Frame Construction
- Shingle Roof
- Membrane Roofing
Interior Spaces
- 2,871 Sq Ft Home
- Wet Bar
- Built-In Features
- Shelving
- Bar Fridge
- Dry Bar
- Chair Railings
- Crown Molding
- Cathedral Ceiling
- Ceiling Fan
- Wood Burning Fireplace
- Fireplace Features Masonry
- Double Pane Windows
- Awning
- Insulated Windows
- Shades
- Blinds
- Drapes & Rods
- Family Room
- Living Room with Fireplace
- Formal Dining Room
- Home Office
- Garden Views
- Crawl Space
- Laundry closet
Kitchen
- Eat-In Kitchen
- Built-In Oven
- Cooktop
- Microwave
- Dishwasher
- Stone Countertops
- Solid Wood Cabinet
- Disposal
Flooring
- Wood
- Marble
- Tile
Bedrooms and Bathrooms
- 4 Bedrooms
- Primary Bedroom Upstairs
- Closet Cabinetry
- Walk-In Closet
Parking
- Parking Pad
- On-Street Parking
- Off-Street Parking
Outdoor Features
- Balcony
- Patio
- Outdoor Storage
- Front Porch
Additional Homes
- Guest House
- 456 SF Accessory Dwelling Unit
Location
- Property is near public transit
Schools
- Mitchell Elementary School
- Wilson Middle School
- Plant High School
Utilities
- Zoned Heating and Cooling
- Mini Split Air Conditioners
- Reverse Cycle Heating System
- Heat Pump System
- Heating System Mounted To A Wall or Window
- Thermostat
- Natural Gas Connected
- Gas Water Heater
- Phone Available
- Cable TV Available
Community Details
- No Home Owners Association
- North New Suburb Beautiful Subdivision
Listing and Financial Details
- Visit Down Payment Resource Website
- Tax Lot 11
- Assessor Parcel Number A-27-29-18-3Q7-000000-00011.0
Map
Home Values in the Area
Average Home Value in this Area
Tax History
| Year | Tax Paid | Tax Assessment Tax Assessment Total Assessment is a certain percentage of the fair market value that is determined by local assessors to be the total taxable value of land and additions on the property. | Land | Improvement |
|---|---|---|---|---|
| 2024 | $10,711 | $609,718 | -- | -- |
| 2023 | $10,711 | $591,959 | $0 | $0 |
| 2022 | $10,443 | $574,717 | $0 | $0 |
| 2021 | $10,331 | $557,978 | $255,088 | $302,890 |
| 2020 | $10,460 | $561,184 | $255,088 | $306,096 |
| 2019 | $6,699 | $369,153 | $0 | $0 |
| 2018 | $6,655 | $362,270 | $0 | $0 |
| 2017 | $6,565 | $498,200 | $0 | $0 |
| 2016 | $6,348 | $346,137 | $0 | $0 |
| 2015 | $6,371 | $343,731 | $0 | $0 |
| 2014 | $6,310 | $341,003 | $0 | $0 |
| 2013 | -- | $335,964 | $0 | $0 |
Property History
| Date | Event | Price | Change | Sq Ft Price |
|---|---|---|---|---|
| 03/02/2025 03/02/25 | Pending | -- | -- | -- |
| 02/27/2025 02/27/25 | For Sale | $1,775,000 | -- | $618 / Sq Ft |
Deed History
| Date | Type | Sale Price | Title Company |
|---|---|---|---|
| Warranty Deed | $899,000 | Old Republic Natl Ttl Ins Co | |
| Warranty Deed | $657,000 | Attorney | |
| Warranty Deed | $228,600 | -- | |
| Deed | -- | -- |
Mortgage History
| Date | Status | Loan Amount | Loan Type |
|---|---|---|---|
| Open | $599,000 | New Conventional | |
| Previous Owner | $480,000 | Commercial | |
| Previous Owner | $424,100 | New Conventional | |
| Previous Owner | $387,000 | New Conventional | |
| Previous Owner | $150,000 | Credit Line Revolving | |
| Previous Owner | $115,000 | Credit Line Revolving | |
| Previous Owner | $407,600 | Unknown | |
| Previous Owner | $100,000 | Unknown | |
| Previous Owner | $417,000 | Unknown | |
| Previous Owner | $50,000 | Credit Line Revolving | |
| Previous Owner | $450,000 | Unknown | |
| Previous Owner | $200,000 | Credit Line Revolving | |
| Previous Owner | $304,250 | New Conventional | |
| Previous Owner | $50,000 | Credit Line Revolving |
Similar Homes in Tampa, FL
Source: Stellar MLS
MLS Number: TB8355787
APN: A-27-29-18-3Q7-000000-00011.0
- 2514 W Morrison Ave
- 2513 W Morrison Ave
- 2505 W Morrison Ave
- 1011 S Moody Ave Unit 32
- 2603 W Parkland Blvd
- 2512 W Sunset Dr
- 2527 W Watrous Ave
- 2308 W Jetton Ave
- 2311 W Morrison Ave Unit 13
- 2311 W Morrison Ave Unit 1
- 1118 S Moody Ave
- 1506 S Georgia Ave
- 2605 W Sunset Dr
- 2240 Soho Bay Ct
- 1301 S Howard Ave Unit B24
- 1301 S Howard Ave Unit C10
- 1301 S Howard Ave Unit C23
- 2226 Soho Bay Ct
- 1311 S Moody Ave Unit 1
- 2216 Soho Bay Ct
