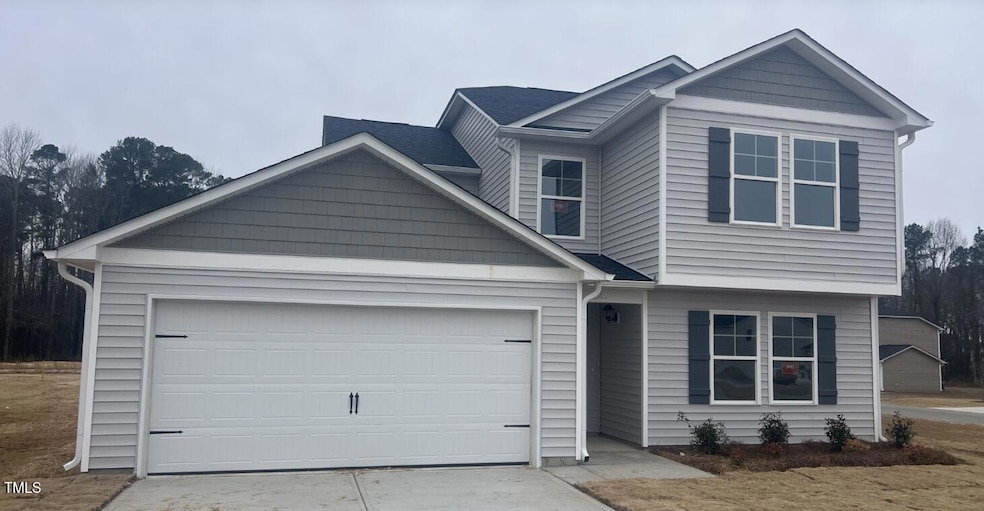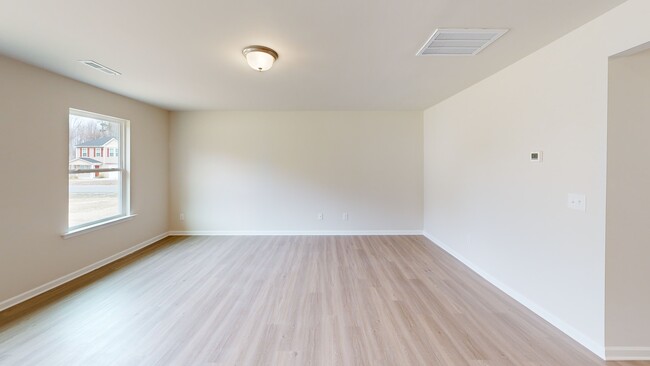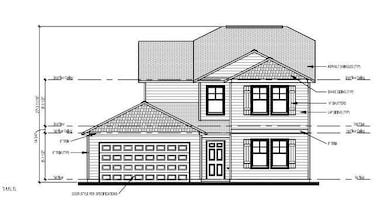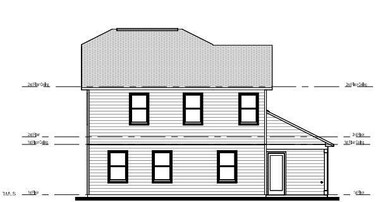
2514 Whitetail Rd Nashville, NC 27856
Highlights
- New Construction
- Bonus Room
- Handicap Accessible
- Traditional Architecture
- Laundry Room
- Luxury Vinyl Tile Flooring
About This Home
As of April 2025Welcome to this beautifully designed new construction home in the desirable Baker Farm Subdivision. This thoughtfully planned two-story residence combines modern functionality with comfortable living spaces, perfect for families seeking value and quality in a new home.
- Two-car garage with direct home access Strategic window placement for natural light
-First Floor Open-concept main living area
-Expansive great room flowing into dining space
-Modern kitchen with center island Versatile flex room with closet - perfect for a home office, study, or guest room Full bathroom accessible from flex room
-Convenient mud room with storage Dedicated laundry room Additional storage spaces throughout
-Second Floor Primary suite featuring: Vaulted ceiling for added spaciousness, Luxury en-suite bathroom with separate shower and tub, Walk-in closet
-Three additional well-sized bedrooms
-Central hallway design for privacy
-HVAC closet strategically placed for efficient climate control
-Open floor plan design promoting family connectivity
-Thoughtful traffic flow patterns Ample storage solutions throughout
**Builder Incentives with preferred lender is up to $10,000 and $7 builder deposit. **
Contact us today to learn more about this exceptional new construction opportunity in Baker Farm Subdivision. Schedule your personal tour to experience the quality and value this home offers.
Home Details
Home Type
- Single Family
Year Built
- Built in 2025 | New Construction
HOA Fees
- $19 Monthly HOA Fees
Parking
- 2 Car Garage
Home Design
- Home is estimated to be completed on 2/28/25
- Traditional Architecture
- Slab Foundation
- Frame Construction
- Architectural Shingle Roof
- Vinyl Siding
Interior Spaces
- 2,204 Sq Ft Home
- 2-Story Property
- Bonus Room
- Utility Room
- Laundry Room
Flooring
- Carpet
- Luxury Vinyl Tile
Bedrooms and Bathrooms
- 4 Bedrooms
- 3 Full Bathrooms
Schools
- Coopers Elementary School
- Nash Central Middle School
- Nash Central High School
Utilities
- Central Air
- Heat Pump System
- Septic Tank
Additional Features
- Handicap Accessible
- 0.46 Acre Lot
Community Details
- Baker Farm HOA
- Built by PoP Home - RDU, LLC
- Baker Farm Subdivision
Listing and Financial Details
- Assessor Parcel Number 350274
Map
Home Values in the Area
Average Home Value in this Area
Property History
| Date | Event | Price | Change | Sq Ft Price |
|---|---|---|---|---|
| 04/08/2025 04/08/25 | Sold | $298,997 | 0.0% | $136 / Sq Ft |
| 03/01/2025 03/01/25 | Pending | -- | -- | -- |
| 02/20/2025 02/20/25 | For Sale | $298,997 | -- | $136 / Sq Ft |
About the Listing Agent

After two great experiences in buying homes, she wanted to bring that same joy to as many people as she could; so, in June 2017, Takyla became a REALTOR®. In that short amount of time, she was able to help numerous individuals and families sell and buy homes (not just “houses” but homes). Most were First Time Home Buyers and providing that experience sparked a flame that she just could not let die down. It was through this fire and joy from helping people, that Key Realty Solutions eventually
Takyla's Other Listings
Source: Doorify MLS
MLS Number: 10077524
- Lot 4 Bedfordshire Rd
- 000 S Old Carriage Rd
- 1700 Bedfordshire Rd
- Lot 3 Barnes Hill Church Rd
- Lot 4 Barnes Hill Church Rd
- 1699 Yorkshire Ln
- 0 Batchelor Rd
- Lot 6 Tbd West Mount
- 1611 S Old Carriage Rd
- 1665 S Old Carriage Rd
- 1104 Cross Creek Dr
- 5531 Autry Rd
- 830 S Old Carriage Rd
- 416 Woodfield Dr
- 3328 Eggers Rd
- 4733 Primrose Place
- 497 Carnation Ct
- 621 Daffodil Way
- 1104 S Halifax Rd
- 2090 Eastern Ave





