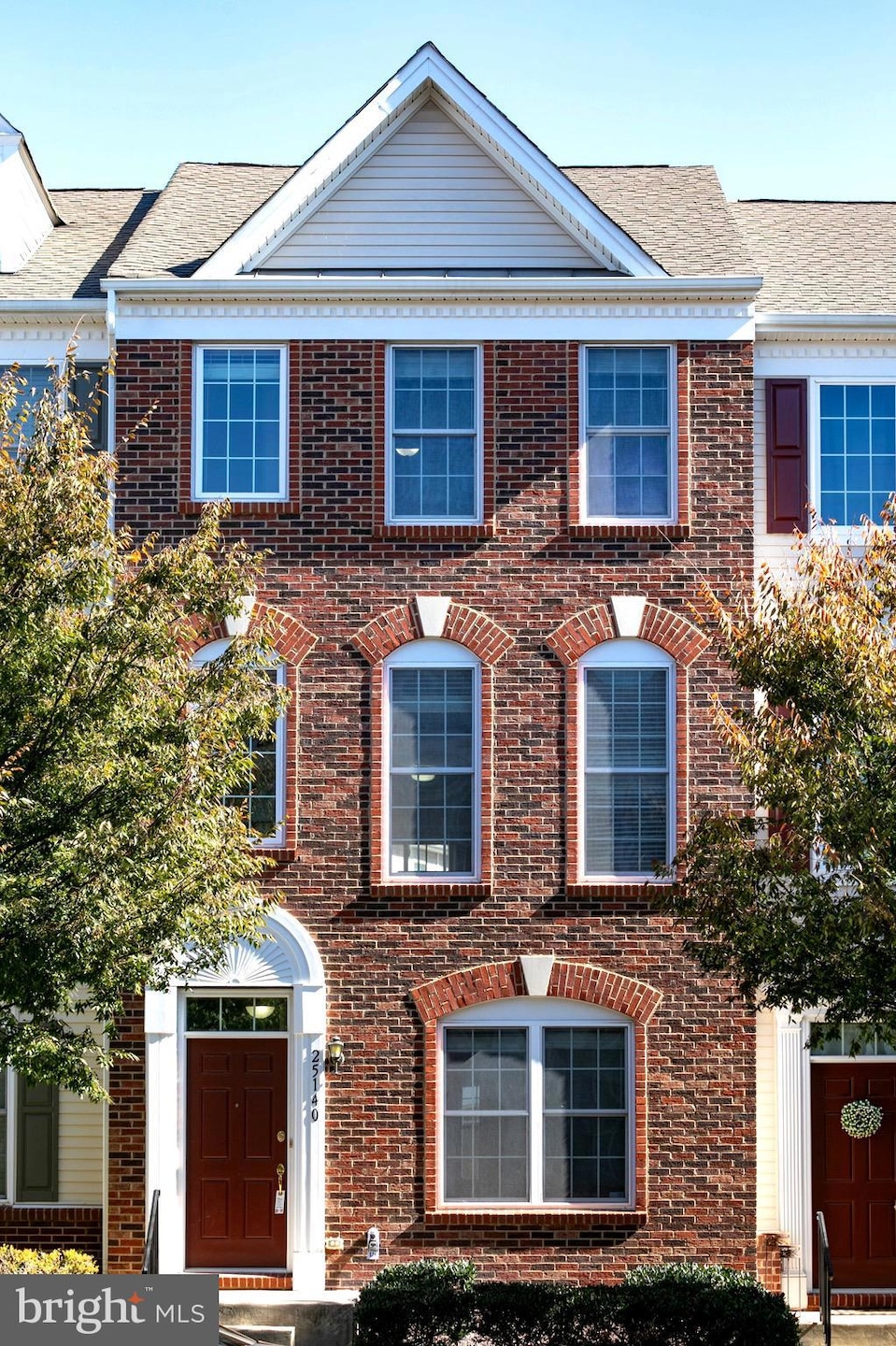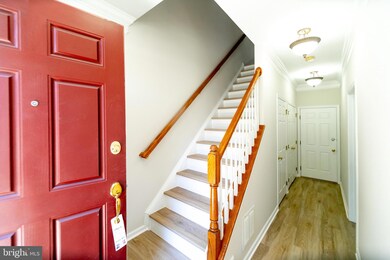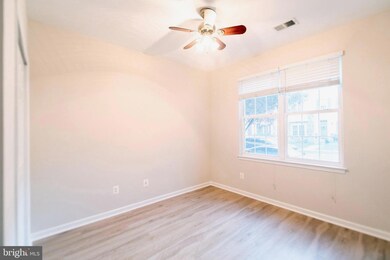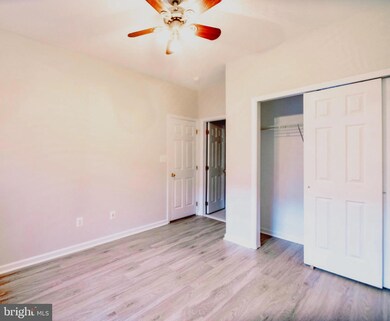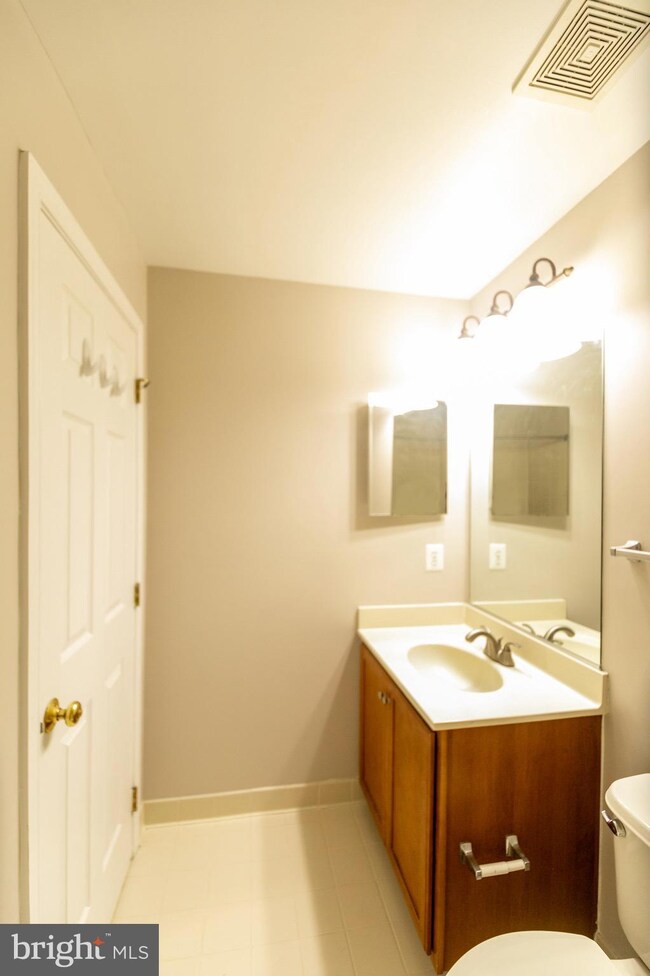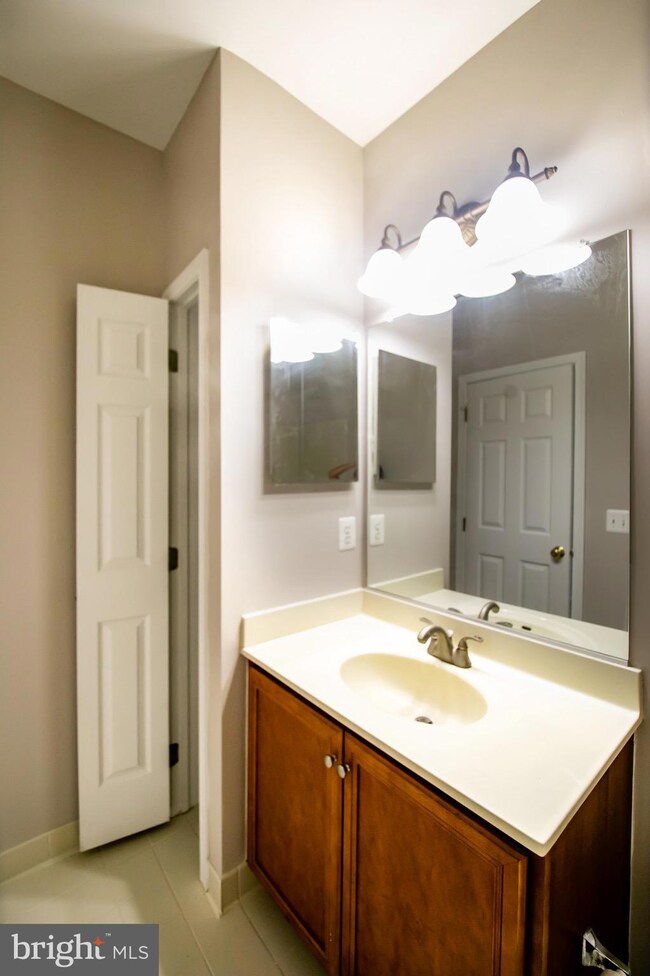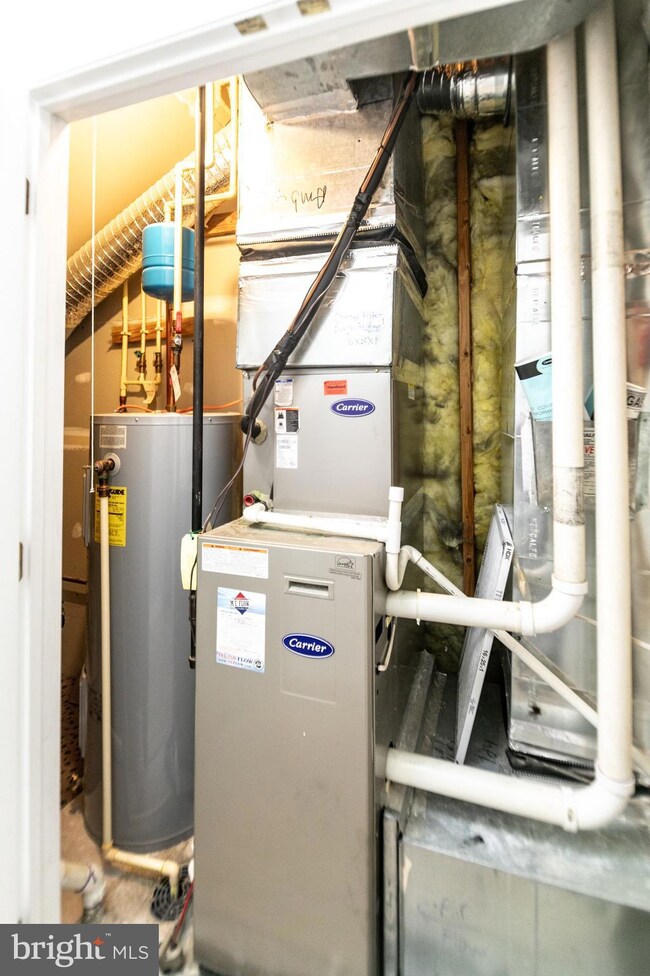
25140 Monteith Terrace Chantilly, VA 20152
Highlights
- Open Floorplan
- Colonial Architecture
- Vaulted Ceiling
- Liberty Elementary School Rated A
- Clubhouse
- Upgraded Countertops
About This Home
As of February 2025The largest in Amberlea, brick-front Georgian model by Toll Brothers, featuring 1,574 square feet of beautifully designed living space in the desirable South Riding community. This 3-bedroom, 3.5-bath home offers an upgraded top floor with two spacious primary suites, each boasting vaulted ceilings and en-suite baths—one featuring a relaxing soaking tub and separate shower for a true retreat experience. The top floor completes the home, ensuring abundant privacy and comfort.
On the entry level, you’ll discover a bedroom with a private full bath and a convenient two-car garage. The main level showcases an inviting family room, dining room, powder room, and a gourmet kitchen with maple cabinetry, granite countertops, and stainless steel appliances, complemented by a breakfast area and an oversized deck perfect for entertaining.
Recent upgrades include high-quality luxury vinyl plank flooring across all three levels, fresh paint throughout (including the garage), and more. The HOA fee covers all exterior maintenance, including roof, balcony, windows, landscaping, water, trash and a master insurance policy, with plans to replace the roof in 2025-2026.
Parking is abundant, with a two-car garage, driveway, and six shared spots unique to this unit, plus additional guest parking conveniently located nearby. Enjoy easy access to major commuter routes, shopping, dining, and entertainment.
Community amenities include:
4 outdoor pools
10 playgrounds
Tennis and basketball courts
Soccer fields
Picnic areas
Miles of biking and walking trails
Highly rated Loudoun Schools further enhance the appeal of this well-located gem in South Riding! A must see!
Townhouse Details
Home Type
- Townhome
Est. Annual Taxes
- $4,155
Year Built
- Built in 2007 | Remodeled in 2024
HOA Fees
Parking
- 2 Car Attached Garage
- Rear-Facing Garage
- Garage Door Opener
- Driveway
- On-Street Parking
Home Design
- Colonial Architecture
- Permanent Foundation
- Brick Front
Interior Spaces
- 1,574 Sq Ft Home
- Property has 3 Levels
- Open Floorplan
- Crown Molding
- Vaulted Ceiling
- Ceiling Fan
- Double Pane Windows
- Window Treatments
- Window Screens
- Sliding Doors
- Six Panel Doors
- Entrance Foyer
- Combination Dining and Living Room
- Utility Room
- Luxury Vinyl Plank Tile Flooring
Kitchen
- Eat-In Kitchen
- Gas Oven or Range
- Microwave
- Ice Maker
- Dishwasher
- Upgraded Countertops
- Disposal
Bedrooms and Bathrooms
- En-Suite Bathroom
Laundry
- Laundry Room
- Laundry on main level
- Dryer
- Washer
Finished Basement
- Garage Access
- Front Basement Entry
- Natural lighting in basement
Utilities
- Forced Air Heating and Cooling System
- Vented Exhaust Fan
- Natural Gas Water Heater
Additional Features
- Balcony
- Property is in excellent condition
Listing and Financial Details
- Assessor Parcel Number 164199440005
Community Details
Overview
- Association fees include common area maintenance, insurance, pool(s), sewer, snow removal, trash, water
- Building Winterized
- Amberlea At South Riding HOA
- Built by TOLL BROTHERS
- Amberlea At South Riding Subdivision, Amberlea Floorplan
- Amberlea At South Riding Community
Amenities
- Common Area
- Clubhouse
- Community Center
- Meeting Room
Recreation
- Tennis Courts
- Baseball Field
- Community Playground
- Community Pool
Pet Policy
- Pets allowed on a case-by-case basis
Map
Home Values in the Area
Average Home Value in this Area
Property History
| Date | Event | Price | Change | Sq Ft Price |
|---|---|---|---|---|
| 02/13/2025 02/13/25 | Sold | $535,000 | 0.0% | $340 / Sq Ft |
| 01/19/2025 01/19/25 | Pending | -- | -- | -- |
| 01/16/2025 01/16/25 | Price Changed | $535,000 | 0.0% | $340 / Sq Ft |
| 01/16/2025 01/16/25 | For Sale | $535,000 | +1.1% | $340 / Sq Ft |
| 12/10/2024 12/10/24 | Pending | -- | -- | -- |
| 12/06/2024 12/06/24 | For Sale | $529,000 | 0.0% | $336 / Sq Ft |
| 11/20/2024 11/20/24 | Pending | -- | -- | -- |
| 11/14/2024 11/14/24 | For Sale | $529,000 | -- | $336 / Sq Ft |
Tax History
| Year | Tax Paid | Tax Assessment Tax Assessment Total Assessment is a certain percentage of the fair market value that is determined by local assessors to be the total taxable value of land and additions on the property. | Land | Improvement |
|---|---|---|---|---|
| 2024 | $4,155 | $480,390 | $140,000 | $340,390 |
| 2023 | $3,828 | $437,540 | $140,000 | $297,540 |
| 2022 | $3,736 | $419,800 | $125,000 | $294,800 |
| 2021 | $3,699 | $377,410 | $110,000 | $267,410 |
| 2020 | $3,778 | $365,070 | $110,000 | $255,070 |
| 2019 | $3,581 | $342,650 | $110,000 | $232,650 |
| 2018 | $3,561 | $328,160 | $110,000 | $218,160 |
| 2017 | $3,510 | $312,030 | $110,000 | $202,030 |
| 2016 | $3,528 | $308,150 | $0 | $0 |
| 2015 | $3,577 | $205,190 | $0 | $205,190 |
| 2014 | $3,624 | $203,770 | $0 | $203,770 |
Mortgage History
| Date | Status | Loan Amount | Loan Type |
|---|---|---|---|
| Open | $485,000 | New Conventional | |
| Previous Owner | $192,500 | New Conventional | |
| Previous Owner | $185,000 | Credit Line Revolving | |
| Previous Owner | $201,000 | New Conventional | |
| Previous Owner | $341,169 | New Conventional |
Deed History
| Date | Type | Sale Price | Title Company |
|---|---|---|---|
| Deed | $535,000 | First American Title Insurance | |
| Interfamily Deed Transfer | -- | None Available | |
| Warranty Deed | $268,000 | -- | |
| Special Warranty Deed | $380,995 | -- |
Similar Homes in the area
Source: Bright MLS
MLS Number: VALO2083688
APN: 164-19-9440-005
- 42796 Nations St
- 25330 Shipley Terrace
- 0 John Mosby Hwy Unit VALO2086330
- 25362 Ashbury Dr
- 25373 Crossfield Dr
- 25379 Bryson Dr
- 25370 Radke Terrace
- 42683 Sandman Terrace
- 42812 Smallwood Terrace
- 42989 Beachall St
- 25453 Beresford Dr
- 42558 Neighborly Ln
- 0 Nethers Rd Unit VARP2001570
- 25423 Morse Dr
- 42713 Latrobe St
- 42802 Cedar Hedge St
- 42804 Pilgrim Square
- 42751 Bennett St
- 42839 Shaler St
- 25530 Heyer Square
