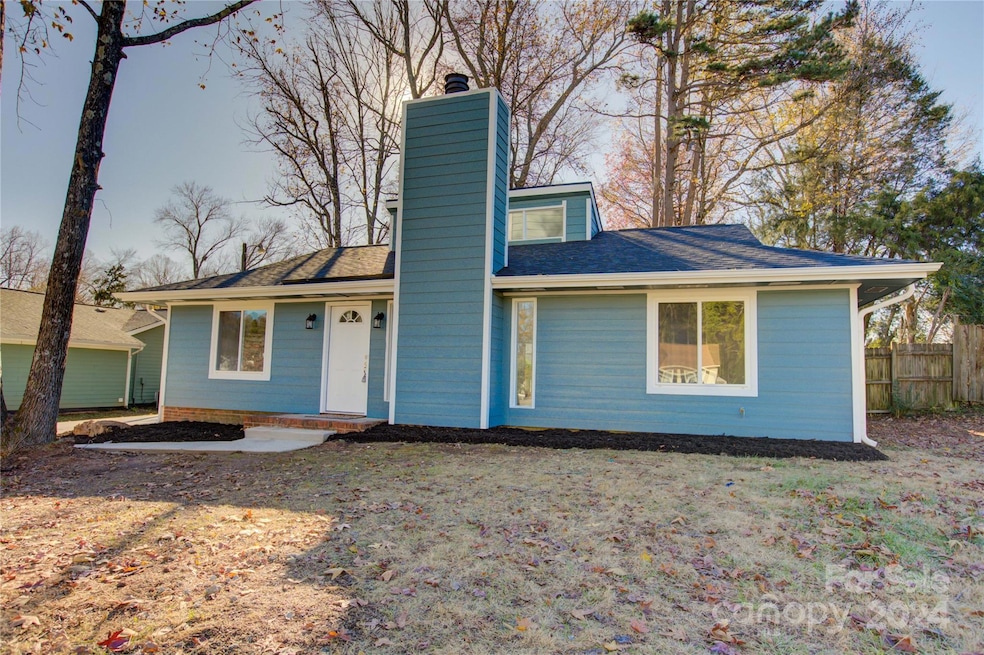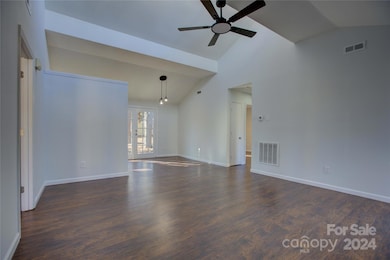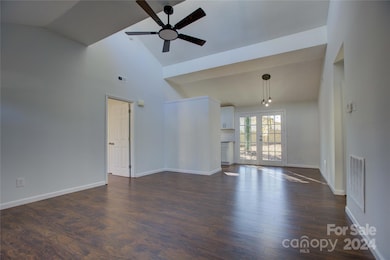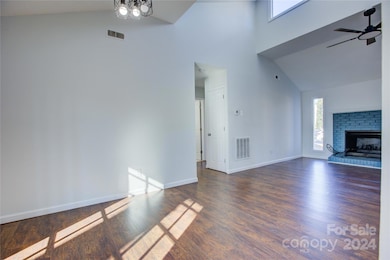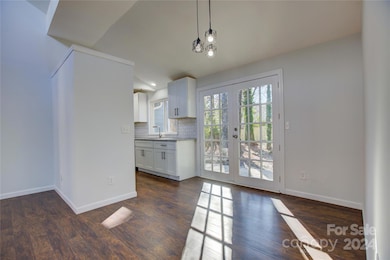
2515 Dion Ave Charlotte, NC 28212
Idlewild South NeighborhoodEstimated payment $2,063/month
Highlights
- Ranch Style House
- Central Heating and Cooling System
- Fenced
- East Mecklenburg High Rated A-
About This Home
This move-in ready Open Floor plan 3 BED/2 BATH Ranch Home. Upgrades include-NEW ROOF (with New Gutters), NEW HVAC SYSTEM, NEW HARDIE-BOARD SIDING, NEW WINDOWS, NEW KITCHEN W/WHITE SHAKER STYLE SOFT-CLOSE CABINETS W/HARDWARE ACCOMPANIED BY GRANITE COUTER TOPS & SUBWAY TILE BACKSPLASH. NEW S/S APPLIANCES TO CONVEY, NEW INTERIOR & EXTERIOR DOORS. NEW LAMINATE WATERPROOF FLOORING THROUGHOUT, FRESHLY PAINTED WITH MODERN COLORS, CEILINGS HAVE BEEN REFINISHED FOR A SMOOTH LOOK. BATHS COMPLETELY UPDATED WITH TILE, VANITIES, TOILETS, TUB, MASTER HAS A WALK-IN SHOWER, BOTH BATHS ACCOMPANIED BY DECORATIVE NICHES GIVES THEM THE PERFECT TOUCH. NEW IN & OUT LIGHT FIXTURES INCLUDING RECESSED LIGHTING. NEW WATER HEATER & EXPANSION TANK. NEW WASHER BOX. ENJOY YOUR NEW EXTENDED CONCRETE DRIVEWAY. FENCED YARD. NO HOA. This home checks many boxes making it a great starter home.
Listing Agent
JRBG Realty LLC Brokerage Email: jrbgrealtyllc@gmail.com License #260849
Home Details
Home Type
- Single Family
Est. Annual Taxes
- $1,691
Year Built
- Built in 1979
Lot Details
- Fenced
- Property is zoned N1-B
Parking
- Driveway
Home Design
- Ranch Style House
- Slab Foundation
- Hardboard
Interior Spaces
- 1,104 Sq Ft Home
- Insulated Windows
- Living Room with Fireplace
- Laminate Flooring
- Washer and Electric Dryer Hookup
Kitchen
- Electric Cooktop
- Microwave
- Dishwasher
- Disposal
Bedrooms and Bathrooms
- 3 Main Level Bedrooms
- 2 Full Bathrooms
Schools
- Idlewild Elementary School
- Mcclintock Middle School
- East Mecklenburg High School
Utilities
- Central Heating and Cooling System
- Heat Pump System
- Electric Water Heater
- Cable TV Available
Listing and Financial Details
- Assessor Parcel Number 165-173-08
Map
Home Values in the Area
Average Home Value in this Area
Tax History
| Year | Tax Paid | Tax Assessment Tax Assessment Total Assessment is a certain percentage of the fair market value that is determined by local assessors to be the total taxable value of land and additions on the property. | Land | Improvement |
|---|---|---|---|---|
| 2023 | $1,691 | $211,500 | $65,000 | $146,500 |
| 2022 | $1,232 | $114,700 | $35,000 | $79,700 |
| 2021 | $1,221 | $114,700 | $35,000 | $79,700 |
| 2020 | $1,214 | $114,700 | $35,000 | $79,700 |
| 2019 | $1,198 | $114,700 | $35,000 | $79,700 |
| 2018 | $1,059 | $75,100 | $16,200 | $58,900 |
| 2017 | $1,035 | $75,100 | $16,200 | $58,900 |
| 2016 | $1,026 | $75,100 | $16,200 | $58,900 |
| 2015 | $1,014 | $75,100 | $16,200 | $58,900 |
| 2014 | $1,128 | $83,000 | $16,200 | $66,800 |
Property History
| Date | Event | Price | Change | Sq Ft Price |
|---|---|---|---|---|
| 04/22/2025 04/22/25 | Price Changed | $345,000 | -0.7% | $313 / Sq Ft |
| 03/25/2025 03/25/25 | Price Changed | $347,500 | -0.7% | $315 / Sq Ft |
| 03/18/2025 03/18/25 | Price Changed | $349,900 | -2.0% | $317 / Sq Ft |
| 02/22/2025 02/22/25 | Price Changed | $357,000 | -0.8% | $323 / Sq Ft |
| 01/21/2025 01/21/25 | Price Changed | $359,900 | -0.6% | $326 / Sq Ft |
| 01/10/2025 01/10/25 | Price Changed | $362,000 | -0.8% | $328 / Sq Ft |
| 12/13/2024 12/13/24 | For Sale | $365,000 | +69.8% | $331 / Sq Ft |
| 08/09/2024 08/09/24 | Sold | $215,000 | -8.5% | $197 / Sq Ft |
| 07/20/2024 07/20/24 | Price Changed | $235,000 | -5.6% | $215 / Sq Ft |
| 05/31/2024 05/31/24 | For Sale | $249,000 | -- | $228 / Sq Ft |
Deed History
| Date | Type | Sale Price | Title Company |
|---|---|---|---|
| Warranty Deed | $215,000 | None Listed On Document | |
| Warranty Deed | $93,000 | -- |
Mortgage History
| Date | Status | Loan Amount | Loan Type |
|---|---|---|---|
| Open | $232,000 | Construction | |
| Previous Owner | $6,234 | FHA | |
| Previous Owner | $92,936 | FHA | |
| Previous Owner | $91,563 | FHA |
Similar Homes in Charlotte, NC
Source: Canopy MLS (Canopy Realtor® Association)
MLS Number: 4207111
APN: 165-173-08
- 6816 Idlewild Rd
- 6823 City View Dr
- 5810 Hunting Ridge Ln Unit C
- 6914 Idlewild Rd
- 5812 Hunting Ridge Ln Unit A
- 6710 Elm Forest Dr
- 7006 Idlewild Rd
- 6813 Elm Forest Dr
- 6820 Elm Forest Dr
- 7231 Lockmont Dr
- 2819 Royal Ridge Ln
- 7303 Rockwood Forest Ln
- 6443 Eaglecrest Rd
- 7207 Idlewild Rd
- 7431 Idlewild Rd
- 1024 Eaglewood Ave
- 2314 Knickerbocker Dr
- 7526 Dorn Cir
- 6609 Highbrook Dr
- 6701 Highbrook Dr
