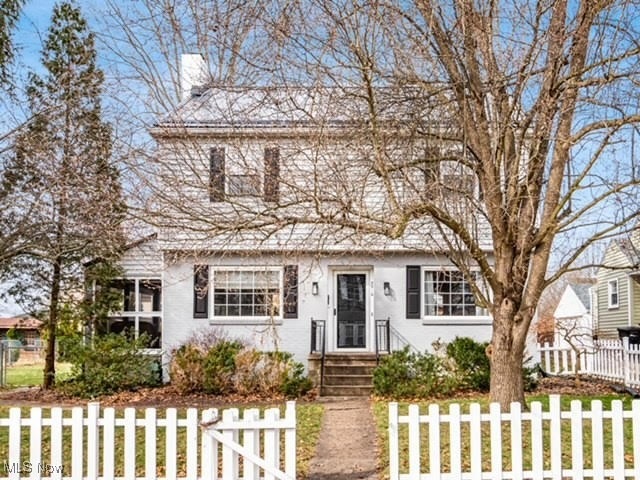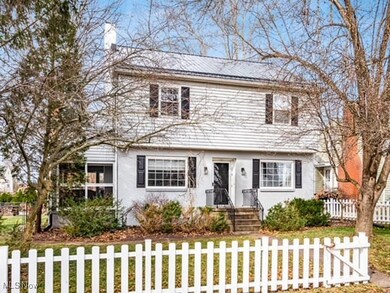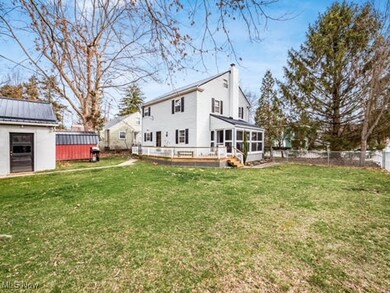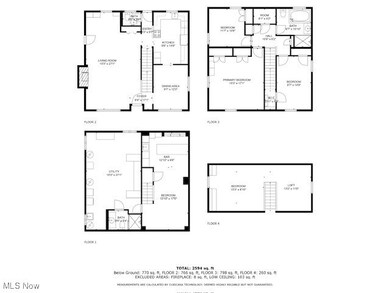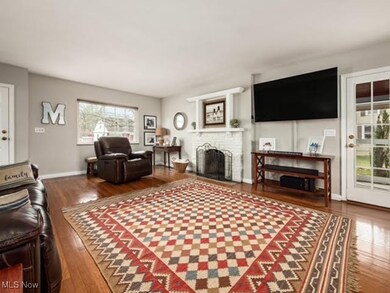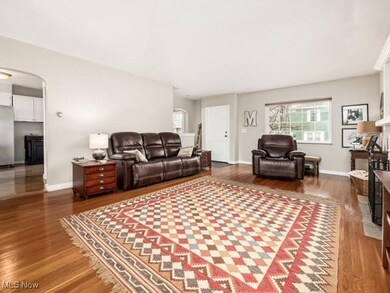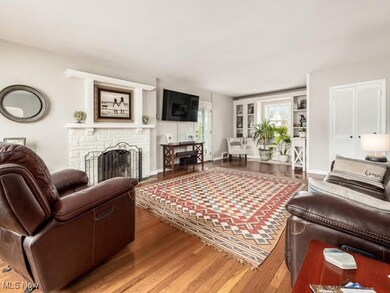
2515 Edison Ave Zanesville, OH 43701
Highlights
- Cape Cod Architecture
- No HOA
- Forced Air Heating and Cooling System
- 1 Fireplace
- 2 Car Detached Garage
- East Facing Home
About This Home
As of September 2024Outstanding North End two-story home on a beautiful, private lot with mature trees and a charming picket fence, located on a quiet street. This spacious family home is close to everything and features gorgeous hardwood floors, a large living room with a fireplace, and an updated kitchen and bath. The massive master bedroom is complemented by two additional bedrooms on the second floor and a large living space in the finished attic that could serve as a fourth bedroom. With 2.5 baths, including a half bath in the basement, this home is both comfortable and functional. The property boasts a new metal roof installed in 2023 on both the home and outbuildings, as well as new gutters and downspouts. Enjoy the cozy screened porch with a vaulted ceiling that leads to a large deck and a well-manicured backyard with a fantastic playground—perfect for entertaining large groups. The location is incredibly convenient, just a three-minute drive to Walmart and a five-minute drive to all the North End conveniences, including Kroger, Home Depot, downtown, and I-70. It's also a ten-minute walk to Zanesville’s most beautiful park, Mission Oaks, and the Linden Ave. entertainment district. This is a move in ready home and all kitchen appliances stay. With two installed water heaters, you'll never run out of hot water, even with a large family. Parking is convenient with a 2-car detached garage in the rear off a freshly paved alley, room for 5 cars in the back, and two more spaces with front, off-street parking. All of this comes with the convenience of public utilities. This home won't last long!
Last Agent to Sell the Property
Carol Goff & Associates Brokerage Email: carol.goff@ymail.com 740-819-2301 License #447968
Home Details
Home Type
- Single Family
Est. Annual Taxes
- $2,333
Year Built
- Built in 1948
Lot Details
- 9,757 Sq Ft Lot
- East Facing Home
- Chain Link Fence
- 85-30-03-09-000
Parking
- 2 Car Detached Garage
Home Design
- Cape Cod Architecture
- Brick Exterior Construction
- Fiberglass Roof
- Asphalt Roof
- Vinyl Siding
Interior Spaces
- 2-Story Property
- 1 Fireplace
- Basement Fills Entire Space Under The House
Bedrooms and Bathrooms
- 3 Bedrooms
- 2.5 Bathrooms
Utilities
- Forced Air Heating and Cooling System
- Heating System Uses Gas
Community Details
- No Home Owners Association
- Franklin Place Subdivision
Listing and Financial Details
- Assessor Parcel Number 85-30-03-10-000
Map
Home Values in the Area
Average Home Value in this Area
Property History
| Date | Event | Price | Change | Sq Ft Price |
|---|---|---|---|---|
| 09/06/2024 09/06/24 | Sold | $291,000 | +0.4% | $95 / Sq Ft |
| 08/12/2024 08/12/24 | Pending | -- | -- | -- |
| 08/06/2024 08/06/24 | For Sale | $289,900 | +42.5% | $95 / Sq Ft |
| 07/30/2021 07/30/21 | Sold | $203,500 | -3.0% | $67 / Sq Ft |
| 07/14/2021 07/14/21 | Pending | -- | -- | -- |
| 07/11/2021 07/11/21 | For Sale | $209,900 | +55.5% | $69 / Sq Ft |
| 04/29/2013 04/29/13 | Sold | $135,000 | -3.5% | $61 / Sq Ft |
| 04/29/2013 04/29/13 | Pending | -- | -- | -- |
| 11/19/2012 11/19/12 | For Sale | $139,900 | -- | $64 / Sq Ft |
Tax History
| Year | Tax Paid | Tax Assessment Tax Assessment Total Assessment is a certain percentage of the fair market value that is determined by local assessors to be the total taxable value of land and additions on the property. | Land | Improvement |
|---|---|---|---|---|
| 2024 | $5,327 | $77,035 | $5,880 | $71,155 |
| 2023 | $2,142 | $53,830 | $3,815 | $50,015 |
| 2022 | $2,098 | $53,830 | $3,815 | $50,015 |
| 2021 | $2,079 | $53,830 | $3,815 | $50,015 |
| 2020 | $1,659 | $41,860 | $3,465 | $38,395 |
| 2019 | $1,659 | $41,860 | $3,465 | $38,395 |
| 2018 | $1,662 | $41,860 | $3,465 | $38,395 |
| 2017 | $1,612 | $38,535 | $3,500 | $35,035 |
| 2016 | $1,636 | $38,540 | $3,500 | $35,040 |
| 2015 | $1,640 | $38,540 | $3,500 | $35,040 |
| 2013 | $1,713 | $36,510 | $3,500 | $33,010 |
Mortgage History
| Date | Status | Loan Amount | Loan Type |
|---|---|---|---|
| Open | $291,000 | VA | |
| Previous Owner | $121,500 | New Conventional | |
| Previous Owner | $354,000 | Construction | |
| Previous Owner | $25,000 | Credit Line Revolving |
Deed History
| Date | Type | Sale Price | Title Company |
|---|---|---|---|
| Warranty Deed | $291,000 | Elite Land Title | |
| Warranty Deed | $203,500 | Northwest Ttl Fam Of Compani | |
| Warranty Deed | $135,000 | None Available |
Similar Homes in Zanesville, OH
Source: MLS Now
MLS Number: 5060436
APN: 85-30-03-10-000
- 367 Taylor St
- 524 Winton Ave
- 315 Parkway Dr
- 2721 E Ridgewood Cir
- 2727 Dresden Rd
- 2740 W Ridgewood Cir
- 1962 Norwood Blvd
- 2240 Wilmer St
- 753 Leonard Ave
- 733 Princeton Ave
- 460 S Samuel Dr
- 0 Bell St
- 2411 Bell St
- 1956 Dresden Rd
- 465 N Samuel Dr
- 1935 Dresden Rd
- 2422 Clarendon Ave
- 1921 Maple Ave
- 2219 Hazel Ave
- 0 Leonard Ave Unit 4200634
