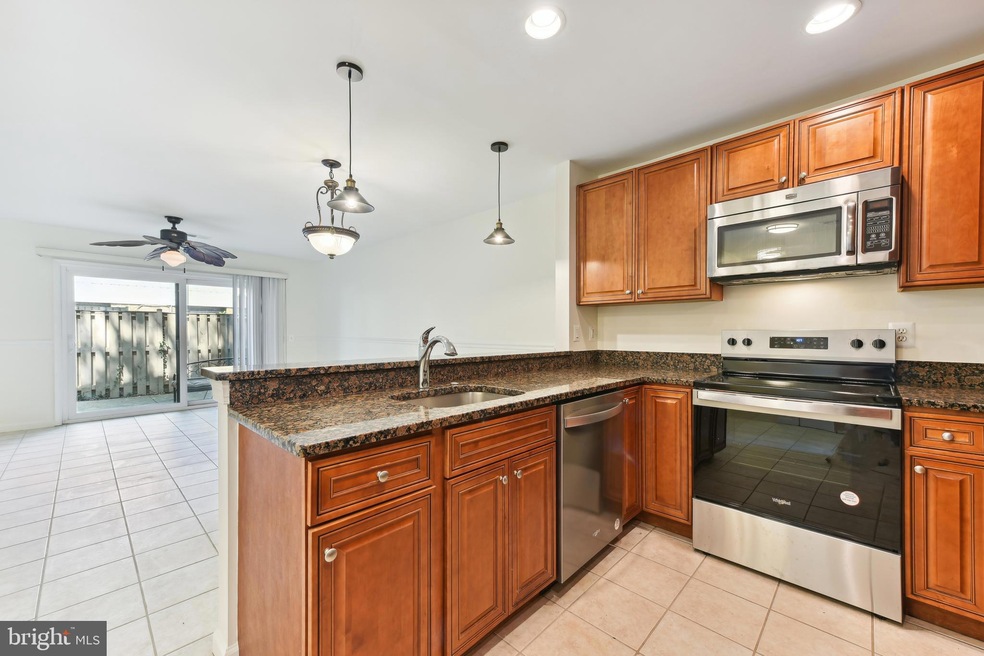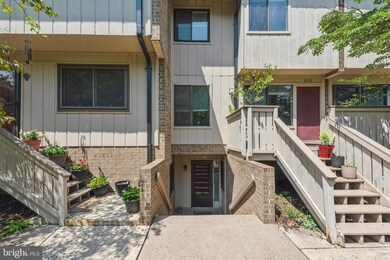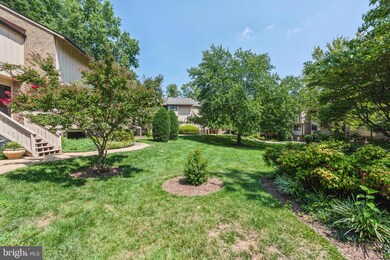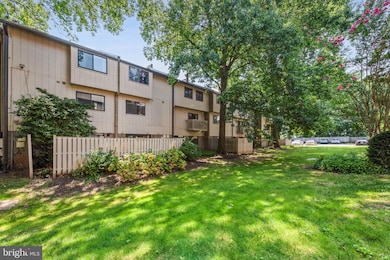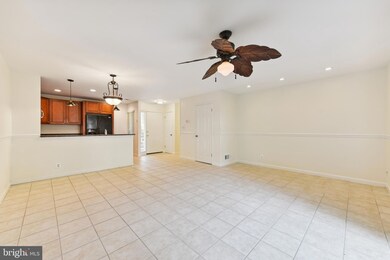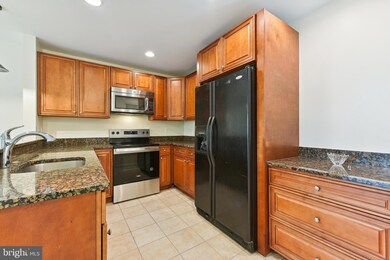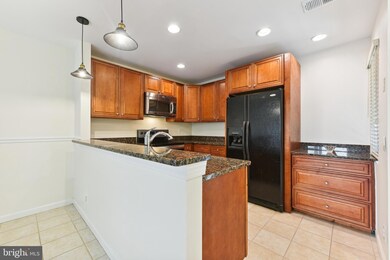
2515 Glengyle Dr Unit 137 Vienna, VA 22181
Highlights
- Colonial Architecture
- Traditional Floor Plan
- Community Pool
- Flint Hill Elementary School Rated A
- Courtyard Views
- Community Basketball Court
About This Home
As of September 2024Mosbys Landing Condo! Discover the perfect blend of convenience and style at 2515 Glengyle Dr in Vienna. This gorgeous home has 2 newly renovated bathrooms, new luxury vinyl plank flooring in 3 bedrooms, upgraded kitchen with open dining room leads to a spacious living area with access to the back patio. Convenient floor plan.
Enjoy the community pool and the home's excellent location in the community. Ample parking with plenty of visitor spots.
Top rated Fairfax County School pyramid Flint Hill Elementary, Thoreau Middle School and 1 block from James Madison High School. Its fabulous location near the Vienna metro, bus stop, steps to downtown Vienna, and easy access to all major highways make it a prime choice. This home is move-in ready and awaits its new owners. Don't miss the opportunity to make it yours!
,3D Matterport Tour and Floor Plans available later today.
** See CompetitivEdge Loan Guarantee Program under documents Available to all agents, buyers and public!
Property Details
Home Type
- Condominium
Est. Annual Taxes
- $4,126
Year Built
- Built in 1977
Lot Details
- Backs To Open Common Area
- Wood Fence
HOA Fees
- $395 Monthly HOA Fees
Home Design
- Colonial Architecture
- Brick Exterior Construction
- Wood Siding
Interior Spaces
- 1,131 Sq Ft Home
- Property has 1 Level
- Traditional Floor Plan
- Ceiling Fan
- Entrance Foyer
- Living Room
- Dining Room
- Courtyard Views
Kitchen
- Eat-In Kitchen
- Built-In Microwave
- Dishwasher
- Disposal
Flooring
- Ceramic Tile
- Luxury Vinyl Plank Tile
Bedrooms and Bathrooms
- 3 Main Level Bedrooms
- En-Suite Primary Bedroom
- 2 Full Bathrooms
Laundry
- Laundry Room
- Laundry on main level
- Dryer
- Washer
Parking
- Parking Lot
- Off-Street Parking
Outdoor Features
- Patio
Schools
- Flint Hill Elementary School
- Thoreau Middle School
- Madison High School
Utilities
- Forced Air Heating and Cooling System
- Heat Pump System
- Electric Water Heater
Listing and Financial Details
- Assessor Parcel Number 0383 41 0137
Community Details
Overview
- Association fees include exterior building maintenance, lawn maintenance, management, insurance, pool(s), reserve funds, snow removal, trash, water, sewer
- Low-Rise Condominium
- Mosby's Landing Condos
- Mosbys Landing Subdivision, Ewell Floorplan
- Mosbys Landing Condo Community
- Property Manager
Amenities
- Common Area
Recreation
- Community Basketball Court
- Community Playground
- Community Pool
Pet Policy
- Limit on the number of pets
Map
Home Values in the Area
Average Home Value in this Area
Property History
| Date | Event | Price | Change | Sq Ft Price |
|---|---|---|---|---|
| 09/16/2024 09/16/24 | Sold | $460,000 | +2.2% | $407 / Sq Ft |
| 08/16/2024 08/16/24 | For Sale | $450,000 | -- | $398 / Sq Ft |
Tax History
| Year | Tax Paid | Tax Assessment Tax Assessment Total Assessment is a certain percentage of the fair market value that is determined by local assessors to be the total taxable value of land and additions on the property. | Land | Improvement |
|---|---|---|---|---|
| 2024 | $4,126 | $356,160 | $71,000 | $285,160 |
| 2023 | $3,902 | $345,790 | $69,000 | $276,790 |
| 2022 | $3,954 | $345,790 | $69,000 | $276,790 |
| 2021 | $3,978 | $339,010 | $68,000 | $271,010 |
| 2020 | $3,551 | $300,010 | $60,000 | $240,010 |
| 2019 | $3,515 | $297,040 | $60,000 | $237,040 |
| 2018 | $3,377 | $293,690 | $59,000 | $234,690 |
| 2017 | $3,376 | $290,780 | $58,000 | $232,780 |
| 2016 | $3,369 | $290,780 | $58,000 | $232,780 |
| 2015 | $3,047 | $273,030 | $55,000 | $218,030 |
| 2014 | $2,664 | $239,250 | $48,000 | $191,250 |
Mortgage History
| Date | Status | Loan Amount | Loan Type |
|---|---|---|---|
| Open | $391,000 | New Conventional | |
| Previous Owner | $268,000 | Purchase Money Mortgage | |
| Previous Owner | $180,000 | Purchase Money Mortgage |
Deed History
| Date | Type | Sale Price | Title Company |
|---|---|---|---|
| Deed | $460,000 | First American Title | |
| Warranty Deed | $160,000 | -- | |
| Warranty Deed | $284,111 | -- | |
| Warranty Deed | $335,000 | -- | |
| Warranty Deed | $290,000 | -- |
About the Listing Agent

I'm an expert real estate agent with Long & Foster Real Estate, Inc. in ASHBURN, VA and the nearby area, providing home-sellers and buyers with professional, responsive and attentive real estate services. Want an agent who'll really listen to what you want in a home? Need an agent who knows how to effectively market your home so it sells? Give me a call! I'm eager to help and would love to talk to you.
Pamela's Other Listings
Source: Bright MLS
MLS Number: VAFX2196736
APN: 0383-41-0137
- 2505 Flint Hill Rd
- 2675 Glengyle Dr Unit 38
- 2576 Chain Bridge Rd
- 2447 Flint Hill Rd
- 2583 Plum Tree Ct
- 135 Roland Ct SW
- 301 Nutley St SW
- 503 Orchard St NW
- 546 Malcolm Rd NW
- 432 Orchard St NW
- 2707 Oak Valley Dr
- 9850 Jerry Ln
- 407 Nutley St NW
- 500 Malcolm Rd NW
- 2719 Snowberry Ct
- 310 Johnson St SW
- 2754 Chain Bridge Rd
- 726 Hunter Ct SW
- 2314 Concert Ct
- 716 Hunter Ct SW
