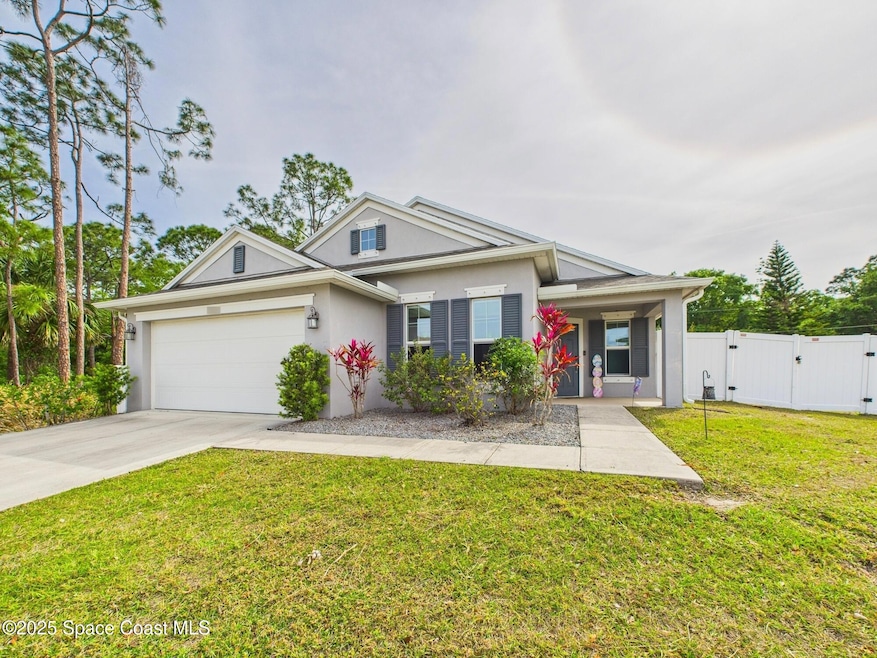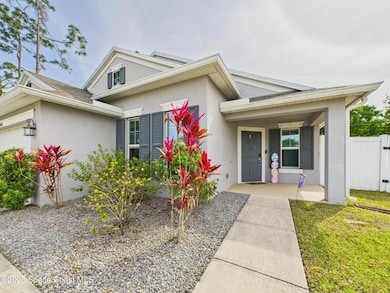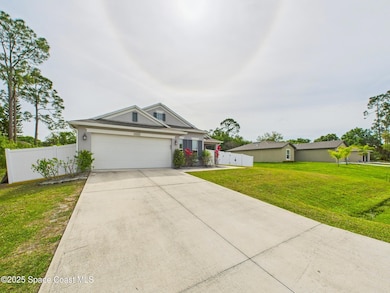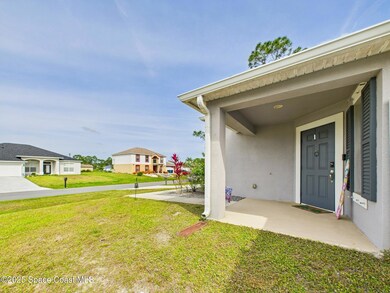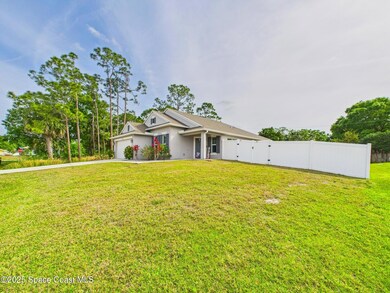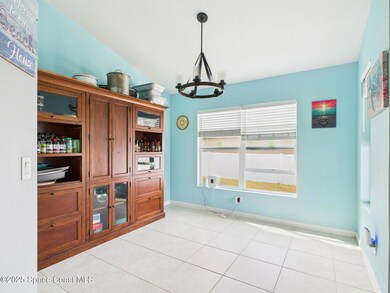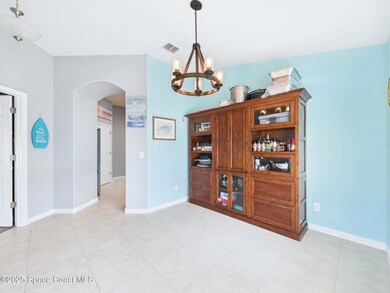
2515 Marquez Ave SE Palm Bay, FL 32909
Estimated payment $2,410/month
Highlights
- Open Floorplan
- Traditional Architecture
- No HOA
- Vaulted Ceiling
- Wood Flooring
- Screened Porch
About This Home
Must See Home! This beautiful home has 3 bedrooms, 2 bathrooms and an office that can easily be converted to a 4th bedroom. Separate formal dining room right when you walk into the home that leads to an open concept kitchen and living room with a view of the large screened in back patio and separate wavered patio with a fire pit. The large master bedroom has an en suite bathroom with a tiled shower and separate soaker tub and large master closet. On the other side of the house you have two guest rooms and an additional seating area or flex space. A brand new fenced yard! This home is still under the builders warranty and has been meticulously maintained, and even has a whole house surge protector. Plenty of room to add a pool! Five-minute drive to the new Cypress Bay Shoppes that includes a new Publix and Circle K Gas station and much more! Come see this before it's gone!
Home Details
Home Type
- Single Family
Est. Annual Taxes
- $4,178
Year Built
- Built in 2018
Lot Details
- 10,019 Sq Ft Lot
- Lot Dimensions are 60x60
- West Facing Home
- Vinyl Fence
- Back Yard Fenced
- Cleared Lot
- Zoning described as Commercial/Residential/Office
Parking
- 2 Car Attached Garage
- Garage Door Opener
Home Design
- Traditional Architecture
- Shingle Roof
- Concrete Siding
- Block Exterior
Interior Spaces
- 1,757 Sq Ft Home
- 1-Story Property
- Open Floorplan
- Vaulted Ceiling
- Ceiling Fan
- Screened Porch
Kitchen
- Breakfast Area or Nook
- Breakfast Bar
- Electric Range
- Microwave
- Dishwasher
Flooring
- Wood
- Carpet
- Tile
Bedrooms and Bathrooms
- 4 Bedrooms
- Split Bedroom Floorplan
- Walk-In Closet
- 2 Full Bathrooms
- Separate Shower in Primary Bathroom
Home Security
- Smart Thermostat
- Hurricane or Storm Shutters
Outdoor Features
- Patio
- Fire Pit
Schools
- Sunrise Elementary School
- Southwest Middle School
- Bayside High School
Utilities
- Central Heating and Cooling System
- Septic Tank
- Cable TV Available
Community Details
- No Home Owners Association
- Port Malabar Unit 46 Subdivision
Listing and Financial Details
- Assessor Parcel Number 29-37-28-Kq-2040-37
Map
Home Values in the Area
Average Home Value in this Area
Tax History
| Year | Tax Paid | Tax Assessment Tax Assessment Total Assessment is a certain percentage of the fair market value that is determined by local assessors to be the total taxable value of land and additions on the property. | Land | Improvement |
|---|---|---|---|---|
| 2023 | $4,261 | $266,900 | $34,500 | $232,400 |
| 2022 | $2,644 | $179,620 | $0 | $0 |
| 2021 | $2,704 | $174,390 | $0 | $0 |
| 2020 | $2,650 | $171,990 | $0 | $0 |
| 2019 | $2,714 | $168,130 | $0 | $0 |
| 2018 | $314 | $9,000 | $9,000 | $0 |
| 2017 | $204 | $1,800 | $0 | $0 |
| 2016 | $129 | $5,000 | $5,000 | $0 |
| 2015 | $119 | $4,500 | $4,500 | $0 |
| 2014 | $102 | $3,700 | $3,700 | $0 |
Property History
| Date | Event | Price | Change | Sq Ft Price |
|---|---|---|---|---|
| 04/08/2025 04/08/25 | For Sale | $370,000 | 0.0% | $211 / Sq Ft |
| 04/07/2025 04/07/25 | For Sale | $370,000 | 0.0% | $211 / Sq Ft |
| 04/06/2025 04/06/25 | Off Market | $370,000 | -- | -- |
| 10/28/2022 10/28/22 | Sold | $345,000 | -1.4% | $196 / Sq Ft |
| 09/13/2022 09/13/22 | Pending | -- | -- | -- |
| 09/07/2022 09/07/22 | For Sale | $349,999 | +2613.2% | $199 / Sq Ft |
| 07/13/2017 07/13/17 | Sold | $12,900 | -18.9% | $6 / Sq Ft |
| 05/30/2017 05/30/17 | Pending | -- | -- | -- |
| 04/17/2017 04/17/17 | For Sale | $15,900 | -- | $7 / Sq Ft |
Deed History
| Date | Type | Sale Price | Title Company |
|---|---|---|---|
| Warranty Deed | $345,000 | Atypical Title | |
| Warranty Deed | $208,500 | Attorney | |
| Warranty Deed | $12,900 | Pennsua Title Services Llc | |
| Warranty Deed | $5,000 | Peninsula Title Services Llc |
Mortgage History
| Date | Status | Loan Amount | Loan Type |
|---|---|---|---|
| Open | $95,888 | FHA | |
| Open | $343,395 | FHA | |
| Closed | $338,751 | FHA | |
| Previous Owner | $195,050 | New Conventional | |
| Previous Owner | $197,984 | New Conventional |
Similar Homes in Palm Bay, FL
Source: Space Coast MLS (Space Coast Association of REALTORS®)
MLS Number: 1042471
APN: 29-37-28-KQ-02040.0-0037.00
- 2523 Marquez Ave
- 1498 Beche St SE
- 2587 Ramsdale Dr SE
- 1401 Rila St SE
- 1436 Martinez St SE
- 1613 Chamorro St SE Unit A & B
- 1625 Chamorro St SE
- 1625 Chamorro St SE Unit A & B
- 2681 Diane Ave SE
- 1332 Rila St SE
- 2507 Peralta Dr SE
- 1391 Martinez St SE
- 1309 Rila St SE
- 1623 Espejo St SE
- 1307 Lotus St SE
- 1430 Denali St SE
- 2338 Rhinehart Rd SE
- 1454 Graves St SE
- 1605 Espejo St SE Unit A & B
- 2331 Rhinehart Rd SE
