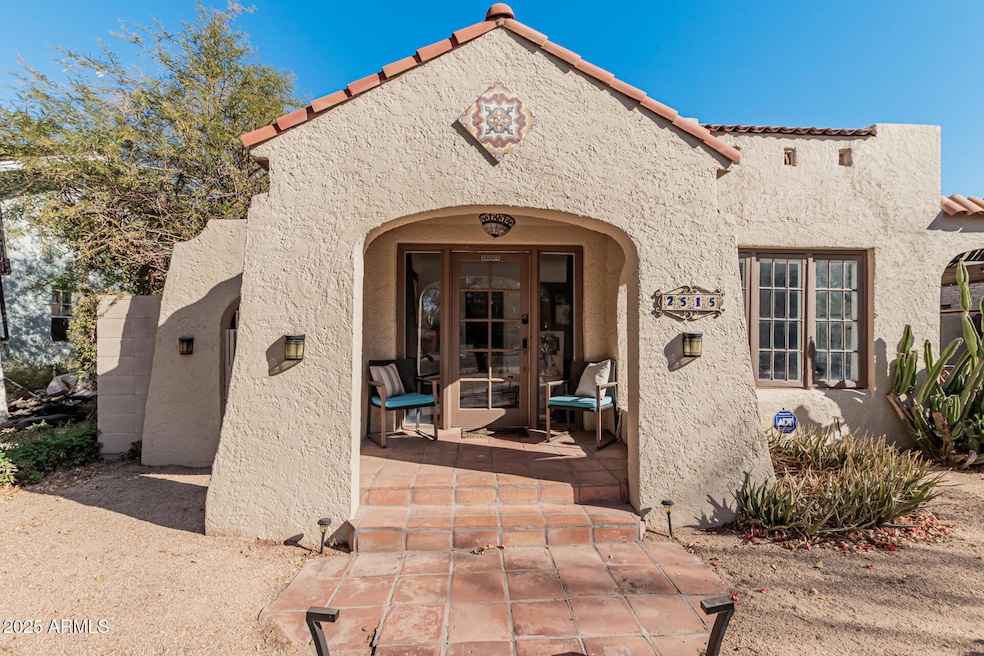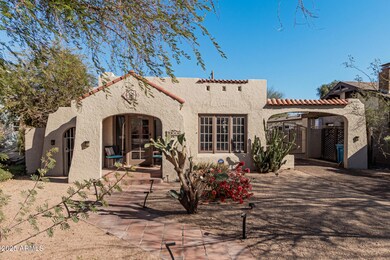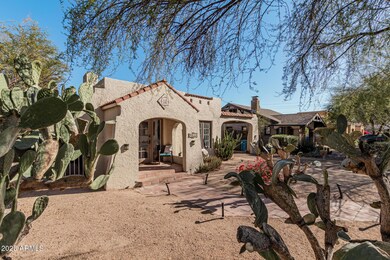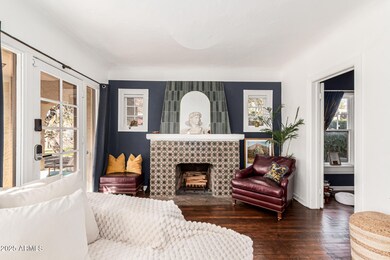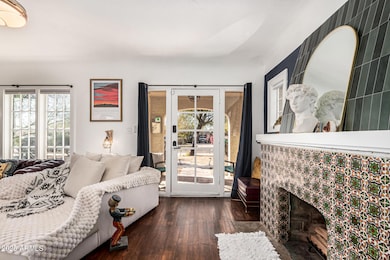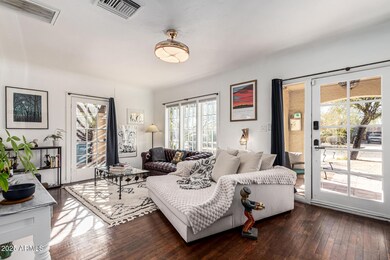
2515 N 10th St Phoenix, AZ 85006
Coronado NeighborhoodHighlights
- Wood Flooring
- Cooling Available
- Heating Available
- Phoenix Coding Academy Rated A
- Ceiling Fan
About This Home
As of April 2025Charming Dual-Unit property in Historic Coronado with NO HOA. This unique property offers two separate buildings on a single parcel—perfect for first-time buyers eager to build a portfolio or investors looking for long, short, or mid-term rental. Located within a neighborhood renowned for its character and neighborly charm, this property stands out with its distinctive features. The rear unit, currently configured as a single residence, presents the option to be transformed into two separate units, enhancing its potential for rental income. Step inside to discover original wood flooring complemented by thoughtful updates that maintain the unique character of the home. Each unit offers a warm vibe, ideal for both living and rental opportunities. Don't miss your chance to own it
Property Details
Home Type
- Multi-Family
Est. Annual Taxes
- $1,104
Year Built
- Built in 1940
Home Design
- Wood Frame Construction
- Tile Roof
- Block Exterior
- Stucco
Interior Spaces
- Ceiling Fan
Flooring
- Wood
- Ceramic Tile
Parking
- 2 Open Parking Spaces
- 3 Parking Spaces
- Carport
Schools
- Ralph Waldo Emerson Elementary School
- North High School
Utilities
- Cooling Available
- Heating Available
Listing and Financial Details
- Tax Lot 100
- Assessor Parcel Number 117-27-029
Community Details
Overview
- 2 Buildings
- 2 Units
- Building Dimensions are 50ft x 139ft
- Coronado Historic Distric Subdivision
Building Details
- Operating Expense $1,104
- Gross Income $48,000
- Net Operating Income $48,000
Map
Home Values in the Area
Average Home Value in this Area
Property History
| Date | Event | Price | Change | Sq Ft Price |
|---|---|---|---|---|
| 04/23/2025 04/23/25 | Sold | $695,000 | 0.0% | $386 / Sq Ft |
| 04/23/2025 04/23/25 | Sold | $695,000 | -0.6% | $794 / Sq Ft |
| 03/14/2025 03/14/25 | Pending | -- | -- | -- |
| 03/14/2025 03/14/25 | Pending | -- | -- | -- |
| 01/17/2025 01/17/25 | For Sale | $699,000 | 0.0% | $388 / Sq Ft |
| 01/17/2025 01/17/25 | For Sale | $699,000 | +0.6% | $799 / Sq Ft |
| 01/10/2025 01/10/25 | Off Market | $695,000 | -- | -- |
| 01/10/2025 01/10/25 | For Sale | $699,000 | +27.8% | $799 / Sq Ft |
| 07/27/2022 07/27/22 | Sold | $547,000 | -0.5% | $288 / Sq Ft |
| 06/25/2022 06/25/22 | Price Changed | $550,000 | -8.2% | $289 / Sq Ft |
| 05/18/2022 05/18/22 | Price Changed | $599,000 | -6.3% | $315 / Sq Ft |
| 05/16/2022 05/16/22 | Price Changed | $639,000 | -1.7% | $336 / Sq Ft |
| 05/05/2022 05/05/22 | For Sale | $650,000 | +271.4% | $342 / Sq Ft |
| 02/29/2012 02/29/12 | Sold | $175,000 | +0.1% | $92 / Sq Ft |
| 01/25/2012 01/25/12 | For Sale | $174,900 | 0.0% | $92 / Sq Ft |
| 01/16/2012 01/16/12 | Pending | -- | -- | -- |
| 01/13/2012 01/13/12 | For Sale | $174,900 | 0.0% | $92 / Sq Ft |
| 01/05/2012 01/05/12 | Pending | -- | -- | -- |
| 12/19/2011 12/19/11 | For Sale | $174,900 | -- | $92 / Sq Ft |
Tax History
| Year | Tax Paid | Tax Assessment Tax Assessment Total Assessment is a certain percentage of the fair market value that is determined by local assessors to be the total taxable value of land and additions on the property. | Land | Improvement |
|---|---|---|---|---|
| 2025 | $1,104 | $8,255 | -- | -- |
| 2024 | $1,093 | $7,862 | -- | -- |
| 2023 | $1,093 | $18,730 | $3,745 | $14,985 |
| 2022 | $1,054 | $14,840 | $2,965 | $11,875 |
| 2021 | $1,046 | $13,105 | $2,620 | $10,485 |
| 2020 | $1,059 | $12,450 | $2,490 | $9,960 |
| 2019 | $1,057 | $11,125 | $2,225 | $8,900 |
| 2018 | $1,039 | $9,165 | $1,830 | $7,335 |
| 2017 | $1,015 | $8,730 | $1,745 | $6,985 |
| 2016 | $777 | $6,815 | $1,360 | $5,455 |
| 2015 | $719 | $6,235 | $1,245 | $4,990 |
Mortgage History
| Date | Status | Loan Amount | Loan Type |
|---|---|---|---|
| Open | $50,000 | Credit Line Revolving | |
| Open | $437,000 | New Conventional | |
| Previous Owner | $93,800 | New Conventional | |
| Previous Owner | $39,200 | Credit Line Revolving | |
| Previous Owner | $240,000 | Negative Amortization | |
| Previous Owner | $15,931 | Unknown | |
| Previous Owner | $50,000 | Credit Line Revolving | |
| Previous Owner | $122,400 | Unknown | |
| Previous Owner | $102,000 | Unknown |
Deed History
| Date | Type | Sale Price | Title Company |
|---|---|---|---|
| Warranty Deed | $547,000 | Roc Title | |
| Warranty Deed | $173,800 | Millennium Title Agency Llc | |
| Quit Claim Deed | -- | None Available | |
| Trustee Deed | $55,000 | None Available |
Similar Homes in Phoenix, AZ
Source: Arizona Regional Multiple Listing Service (ARMLS)
MLS Number: 6803165
APN: 117-27-029
- 2534 N 10th St
- 2314 N 11th St
- 2316 N Mitchell St
- 2336 N 12th St
- 2538 N 8th St
- 2218 N Dayton St
- 2322 N 8th St
- 2315 N 12th St
- 2206 N 11th St
- 1215 E Cambridge Ave
- 2209 N 8th St
- 2034 N Dayton St
- 2211 N 7th St
- 377 E Windsor Ave Unit 4
- 377 E Windsor Ave Unit 16
- 377 E Windsor Ave Unit 19
- 377 E Windsor Ave Unit 2
- 377 E Windsor Ave Unit 21
- 1301 E Sheridan St
- 1246 E Cambridge Ave
