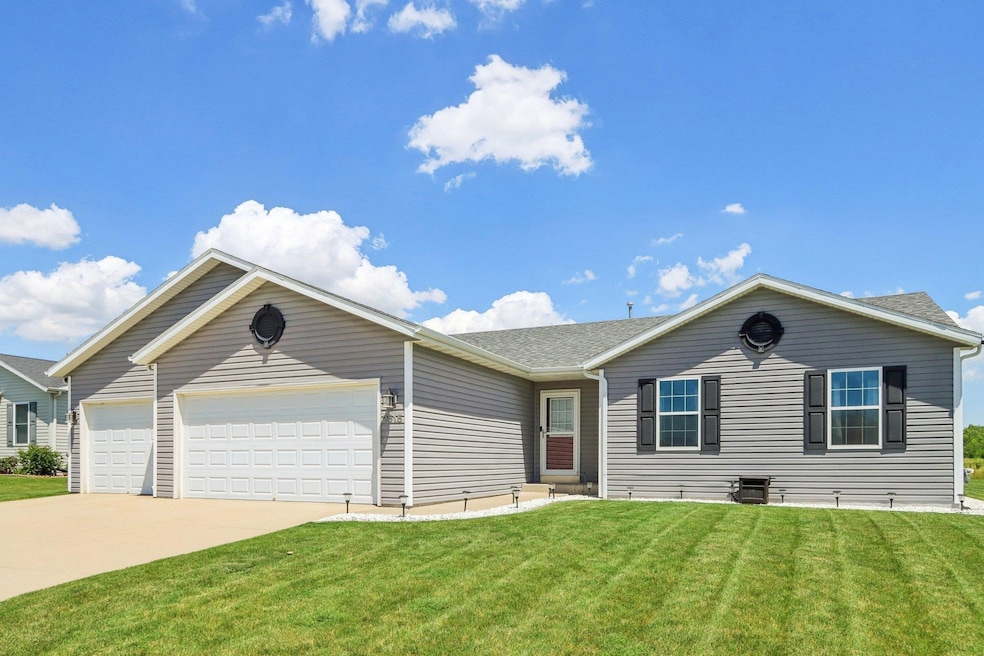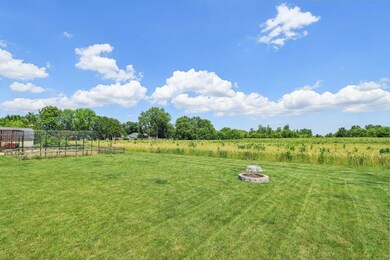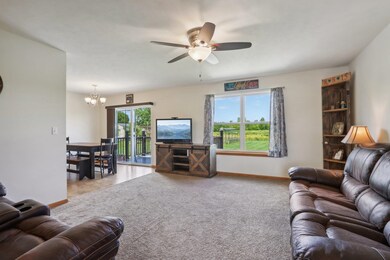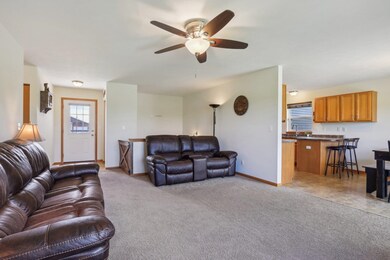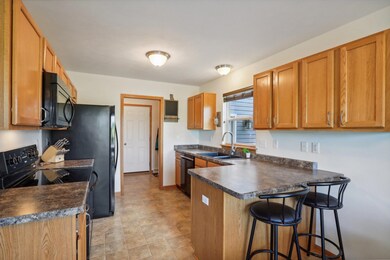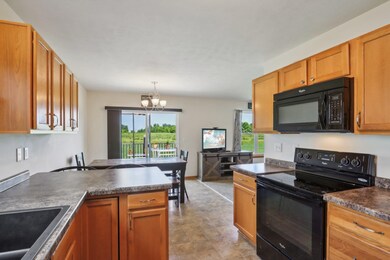
2515 Quail Ridge Dr Janesville, WI 53546
Rivereast NeighborhoodHighlights
- Deck
- Ranch Style House
- 3 Car Attached Garage
- Property is near a park
- Wood Flooring
- Bathtub
About This Home
As of October 2024Don't miss this newer ranch that backs to open space & includes 4 bedrooms, 3 baths and full finished basement providing over 2,600 sq ft. of living space! Large 3-car garage with workshop area & pull-down stairs to expansive attic. Lower level finished in 2020 includes big rec room, bedroom with full bath and two well sized storage rooms. Galley kitchen with breakfast bar & separate eating area provides ample counter space; Sliding glass doors lead to no maintenance composite deck overlooking a generous yard with fenced garden adjacent to green space with walking/bike trail maintained by the park district. Master suite w/full bath & walk-in closet; Convenient main floor laundry; Additional side patio for grilling. Sellers offering a $5,000 closing cost credit for carpeting. This one owner home has so much to offer with over 2,600 sq feet of living space!
Home Details
Home Type
- Single Family
Est. Annual Taxes
- $5,297
Year Built
- Built in 2014
Lot Details
- 0.29 Acre Lot
- Lot Dimensions are 84x154x84x156
Home Design
- Ranch Style House
- Poured Concrete
- Vinyl Siding
Interior Spaces
- Wood Flooring
- Walkup Attic
Kitchen
- Breakfast Bar
- Oven or Range
- Microwave
- Dishwasher
Bedrooms and Bathrooms
- 4 Bedrooms
- Walk-In Closet
- 3 Full Bathrooms
- Jetted Tub and Shower Combination in Primary Bathroom
- Bathtub
Laundry
- Dryer
- Washer
Finished Basement
- Basement Fills Entire Space Under The House
- Basement Ceilings are 8 Feet High
- Sump Pump
Parking
- 3 Car Attached Garage
- Garage ceiling height seven feet or more
- Garage Door Opener
Outdoor Features
- Deck
- Patio
Location
- Property is near a park
Schools
- Jackson Elementary School
- Edison Middle School
- Craig High School
Utilities
- Forced Air Cooling System
- Water Softener
- High Speed Internet
- Cable TV Available
Map
Home Values in the Area
Average Home Value in this Area
Property History
| Date | Event | Price | Change | Sq Ft Price |
|---|---|---|---|---|
| 10/25/2024 10/25/24 | Sold | $369,900 | 0.0% | $138 / Sq Ft |
| 09/11/2024 09/11/24 | For Sale | $369,900 | -- | $138 / Sq Ft |
Tax History
| Year | Tax Paid | Tax Assessment Tax Assessment Total Assessment is a certain percentage of the fair market value that is determined by local assessors to be the total taxable value of land and additions on the property. | Land | Improvement |
|---|---|---|---|---|
| 2024 | $5,297 | $323,100 | $23,100 | $300,000 |
| 2023 | $5,299 | $323,100 | $23,100 | $300,000 |
| 2022 | $5,034 | $220,500 | $23,100 | $197,400 |
| 2021 | $5,051 | $220,500 | $23,100 | $197,400 |
| 2020 | $4,896 | $220,500 | $23,100 | $197,400 |
| 2019 | $4,153 | $193,600 | $23,100 | $170,500 |
| 2018 | $3,805 | $149,900 | $24,300 | $125,600 |
| 2017 | $3,722 | $149,900 | $24,300 | $125,600 |
| 2016 | $3,649 | $149,900 | $24,300 | $125,600 |
Mortgage History
| Date | Status | Loan Amount | Loan Type |
|---|---|---|---|
| Open | $351,405 | New Conventional |
Deed History
| Date | Type | Sale Price | Title Company |
|---|---|---|---|
| Warranty Deed | $369,900 | None Listed On Document |
Similar Homes in Janesville, WI
Source: South Central Wisconsin Multiple Listing Service
MLS Number: 1985551
APN: 041-2400282
- 252 W Burbank Ave
- 2219 Taylor Ct
- 1935 Lafayette St Unit 8
- 2516 S Terrace St
- 715 Desoto Dr
- 200 Center Ave
- 1719 W Avalon Rd
- 1717 S Pine St
- 638 Chartier St
- 2032 Arbutus St
- 1522 Crestview St
- 1210 Nicolet St
- 1912 Conde St
- 1852 S Willard Ave
- 512-606 S Chatham St
- 1730 S Grant Ave
- 1203 Beloit Ave
- 1640 S Grant Ave
- 1613 S Grant Ave
- 1111 Cherry St
