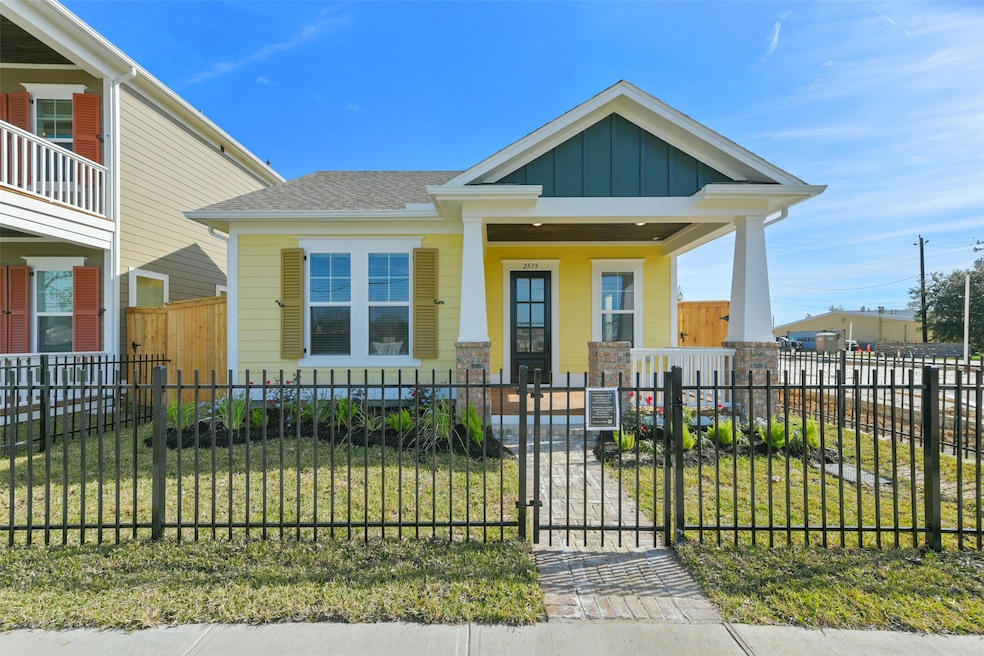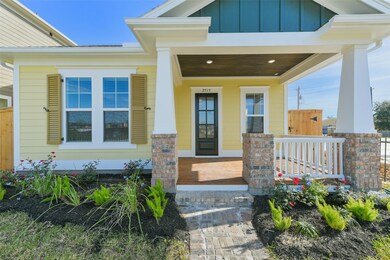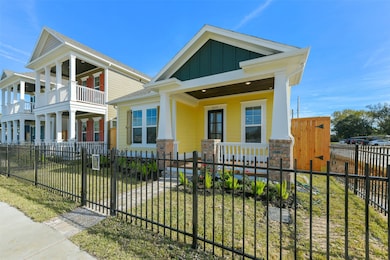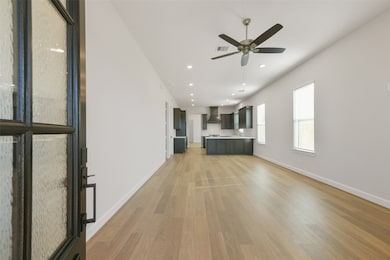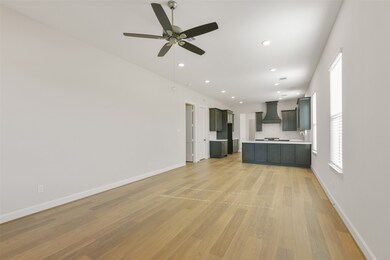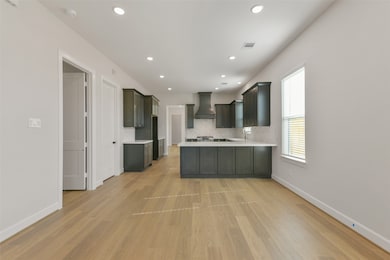
OPEN SUN 1PM - 4PM
NEW CONSTRUCTION
$5K PRICE INCREASE
2515 S Houston Ave Pearland, TX 77581
Old Town District NeighborhoodEstimated payment $2,798/month
Total Views
10,802
3
Beds
2
Baths
1,662
Sq Ft
$256
Price per Sq Ft
Highlights
- Under Construction
- Traditional Architecture
- Quartz Countertops
- C.J. Harris Elementary School Rated A
- High Ceiling
- Game Room
About This Home
Beautiful 1 story plan with Gourmet Kitchen and 10 ft ceilings. 8Ft doors throughout the home. Master bath has Oversized walk in in shower with freestanding Tub and double sinks in master bath. Detached full size Garage. No HOA
Open House Schedule
-
Sunday, April 27, 20251:00 to 4:00 pm4/27/2025 1:00:00 PM +00:004/27/2025 4:00:00 PM +00:00Add to Calendar
-
Monday, April 28, 20251:00 to 4:00 pm4/28/2025 1:00:00 PM +00:004/28/2025 4:00:00 PM +00:00Add to Calendar
Home Details
Home Type
- Single Family
Year Built
- Built in 2024 | Under Construction
Lot Details
- 4,625 Sq Ft Lot
- Lot Dimensions are 37x125
- West Facing Home
- Sprinkler System
- Back Yard Fenced and Side Yard
Parking
- 2 Car Detached Garage
- Garage Door Opener
Home Design
- Traditional Architecture
- Slab Foundation
- Composition Roof
- Cement Siding
Interior Spaces
- 1,662 Sq Ft Home
- 1-Story Property
- Crown Molding
- High Ceiling
- Ceiling Fan
- Family Room Off Kitchen
- Living Room
- Game Room
- Utility Room
- Washer and Gas Dryer Hookup
- Prewired Security
Kitchen
- Walk-In Pantry
- Gas Oven
- Free-Standing Range
- Microwave
- Dishwasher
- Quartz Countertops
- Disposal
Flooring
- Carpet
- Vinyl
Bedrooms and Bathrooms
- 3 Bedrooms
- 2 Full Bathrooms
- Double Vanity
- Bathtub with Shower
- Separate Shower
Eco-Friendly Details
- Energy-Efficient Windows with Low Emissivity
- Energy-Efficient HVAC
- Energy-Efficient Lighting
- Energy-Efficient Insulation
- Energy-Efficient Thermostat
Schools
- C J Harris Elementary School
- Pearland Junior High East
- Pearland High School
Utilities
- Central Heating and Cooling System
- Heating System Uses Gas
- Programmable Thermostat
- Tankless Water Heater
Community Details
- Built by Sullivan Brothers Builders
- Pearland Old Townsite Subdivision
Map
Create a Home Valuation Report for This Property
The Home Valuation Report is an in-depth analysis detailing your home's value as well as a comparison with similar homes in the area
Home Values in the Area
Average Home Value in this Area
Property History
| Date | Event | Price | Change | Sq Ft Price |
|---|---|---|---|---|
| 03/07/2025 03/07/25 | Price Changed | $425,095 | 0.0% | $256 / Sq Ft |
| 02/07/2025 02/07/25 | Price Changed | $424,990 | +1.2% | $256 / Sq Ft |
| 12/30/2024 12/30/24 | Price Changed | $419,990 | +2.4% | $253 / Sq Ft |
| 12/13/2024 12/13/24 | Price Changed | $409,990 | -2.4% | $247 / Sq Ft |
| 11/12/2024 11/12/24 | For Sale | $419,990 | -- | $253 / Sq Ft |
Source: Houston Association of REALTORS®
Similar Homes in Pearland, TX
Source: Houston Association of REALTORS®
MLS Number: 77617035
Nearby Homes
- 2513 S Houston Ave
- 2517 S Houston Ave
- 2515 S Houston Ave
- 2511 S Houston Ave
- 2516 S Grand Blvd
- 2503 S Houston Ave
- 2531 S Grand Blvd
- 2422-2436 S Main St
- 2408 Park
- 2439 Park Ave
- 2431 Park Ave
- 3344 E Walnut St
- 2101 Park Ave
- 2416 S Washington Ave
- 3414 E Walnut St
- 0 Lockheed St
- 3803 E Plum St
- 4609 Buescher Ct
- 4108 Summer Ln
- 2712 Kaman Ln
