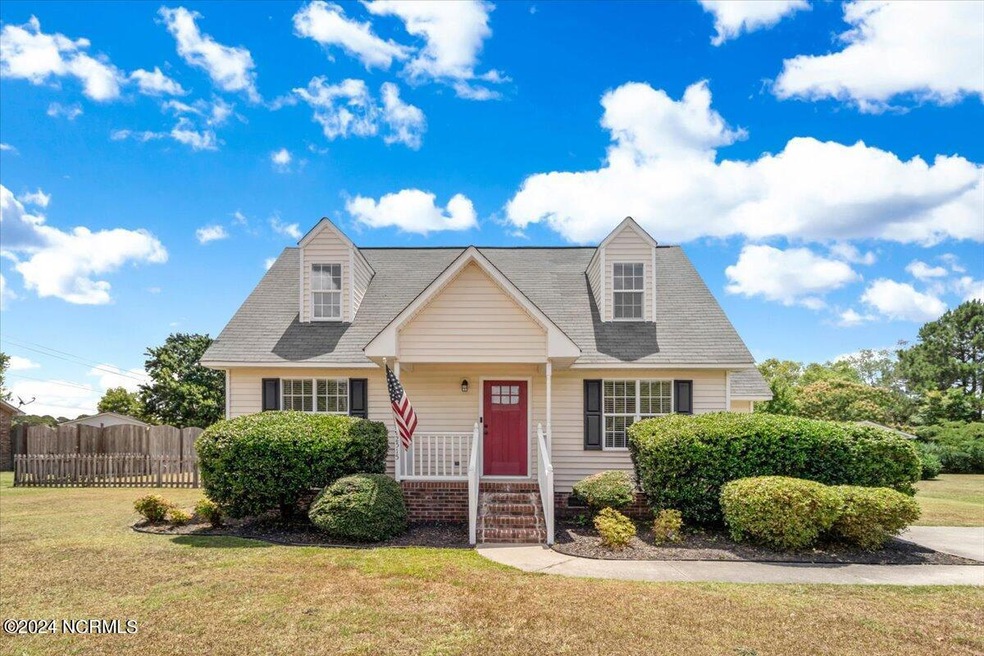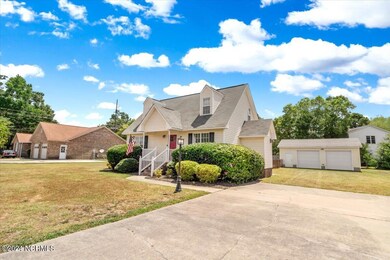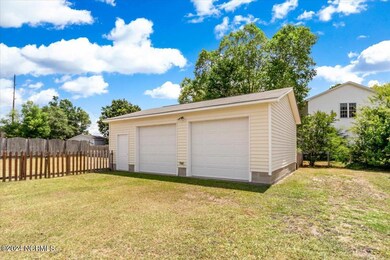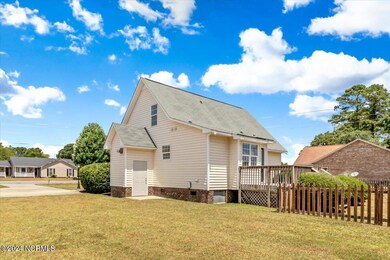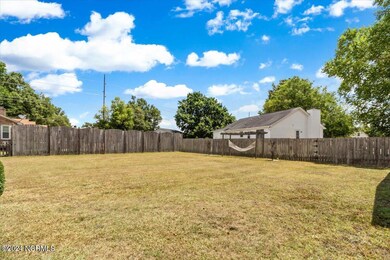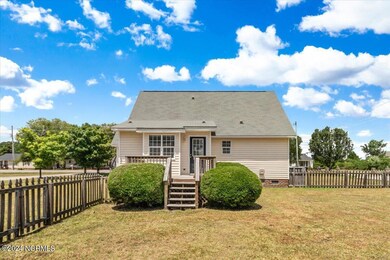
2515 Thomas Langston Rd Winterville, NC 28590
Highlights
- Deck
- 1 Fireplace
- Separate Outdoor Workshop
- Main Floor Primary Bedroom
- No HOA
- 2 Car Detached Garage
About This Home
As of September 2024$1500 BUYER USE AS YOU CHOOSE! Welcome to your dream home in Winterville, NC! This stunning modern residence features 3 spacious bedrooms and 2 beautifully appointed bathrooms. The open floor plan seamlessly connects the living, dining, and gourmet kitchen areas, perfect for entertaining. Enjoy cooking with stainless steel appliances, granite countertops, and a large island. The luxurious master suite includes an en-suite bathroom with a double vanity and walk-in shower. Abundant natural light fills the home, highlighting the contemporary finishes. Outside, a fenced backyard offers privacy and space for outdoor activities. The detached 2-car garage provides ample storage and parking. Conveniently located near local schools, parks, shopping, and dining options, this home combines comfort and modern elegance. Don't miss the chance to own this beautiful property in charming Winterville--schedule a showing today!
Home Details
Home Type
- Single Family
Est. Annual Taxes
- $1,372
Year Built
- Built in 1996
Lot Details
- 0.5 Acre Lot
- Lot Dimensions are 102.38x150.49x105.06x151.36
- Wood Fence
- Property is zoned RA20
Home Design
- Wood Frame Construction
- Shingle Roof
- Vinyl Siding
- Stick Built Home
Interior Spaces
- 1,388 Sq Ft Home
- 2-Story Property
- Ceiling Fan
- 1 Fireplace
- Crawl Space
Kitchen
- Range
- Built-In Microwave
- Dishwasher
Bedrooms and Bathrooms
- 3 Bedrooms
- Primary Bedroom on Main
- 2 Full Bathrooms
Parking
- 2 Car Detached Garage
- Driveway
Eco-Friendly Details
- Energy-Efficient HVAC
Outdoor Features
- Deck
- Separate Outdoor Workshop
- Porch
Schools
- Creekside Elementary School
- A. G. Cox Middle School
- South Central High School
Utilities
- Central Air
- Heating System Uses Natural Gas
- Natural Gas Connected
- Electric Water Heater
Community Details
- No Home Owners Association
- Woodridge North Subdivision
Listing and Financial Details
- Assessor Parcel Number 051990
Map
Home Values in the Area
Average Home Value in this Area
Property History
| Date | Event | Price | Change | Sq Ft Price |
|---|---|---|---|---|
| 09/19/2024 09/19/24 | Sold | $264,000 | -1.1% | $190 / Sq Ft |
| 08/22/2024 08/22/24 | Pending | -- | -- | -- |
| 08/05/2024 08/05/24 | Price Changed | $267,000 | -1.1% | $192 / Sq Ft |
| 07/01/2024 07/01/24 | For Sale | $270,000 | +7.1% | $195 / Sq Ft |
| 10/13/2023 10/13/23 | Sold | $252,000 | +0.8% | $186 / Sq Ft |
| 09/08/2023 09/08/23 | Pending | -- | -- | -- |
| 09/04/2023 09/04/23 | For Sale | $249,900 | 0.0% | $184 / Sq Ft |
| 08/08/2023 08/08/23 | Pending | -- | -- | -- |
| 08/04/2023 08/04/23 | For Sale | $249,900 | +78.6% | $184 / Sq Ft |
| 08/15/2013 08/15/13 | Sold | $139,900 | -2.1% | $103 / Sq Ft |
| 07/12/2013 07/12/13 | Pending | -- | -- | -- |
| 07/09/2013 07/09/13 | For Sale | $142,900 | -- | $105 / Sq Ft |
Tax History
| Year | Tax Paid | Tax Assessment Tax Assessment Total Assessment is a certain percentage of the fair market value that is determined by local assessors to be the total taxable value of land and additions on the property. | Land | Improvement |
|---|---|---|---|---|
| 2024 | $1,870 | $239,669 | $30,000 | $209,669 |
| 2023 | $1,402 | $149,298 | $30,000 | $119,298 |
| 2022 | $1,390 | $149,298 | $30,000 | $119,298 |
| 2021 | $1,347 | $149,298 | $30,000 | $119,298 |
| 2020 | $1,336 | $149,298 | $30,000 | $119,298 |
| 2019 | $1,236 | $137,090 | $28,000 | $109,090 |
| 2018 | $1,159 | $137,090 | $28,000 | $109,090 |
| 2017 | $1,159 | $137,090 | $28,000 | $109,090 |
| 2016 | $1,145 | $137,090 | $28,000 | $109,090 |
| 2015 | $1,106 | $133,778 | $28,000 | $105,778 |
| 2014 | $1,106 | $133,778 | $28,000 | $105,778 |
Mortgage History
| Date | Status | Loan Amount | Loan Type |
|---|---|---|---|
| Open | $211,200 | VA | |
| Previous Owner | $15,000 | No Value Available | |
| Previous Owner | $241,440 | New Conventional | |
| Previous Owner | $139,900 | VA | |
| Previous Owner | $129,609 | FHA |
Deed History
| Date | Type | Sale Price | Title Company |
|---|---|---|---|
| Warranty Deed | $264,000 | None Listed On Document | |
| Warranty Deed | $252,000 | None Listed On Document | |
| Warranty Deed | $140,000 | None Available | |
| Warranty Deed | $132,000 | None Available |
Similar Homes in Winterville, NC
Source: Hive MLS
MLS Number: 100453539
APN: 051990
- 613 Huff Dr
- 2112 Cameron Ct
- 2128 Cameron Ct
- 2501 Rhinestone Dr
- 2420 Bray Ct
- 2004 Carey Ct
- 4309 Davencroft Village Dr
- 518 Shadow Ridge Dr
- 1605 Bradford Place
- 2201 Rhinestone Dr
- 4321 Davencroft Village Dr
- 4008 Dublin Rd
- 512 Huff Dr
- 2712 Camille Dr
- 2724 N Chatham Ct
- 2648 Rhinestone Dr
- 2201 Zircon Dr
- 713 Peridot Ct
- 2205 Rhinestone Dr
- 716 Peridot Ct
