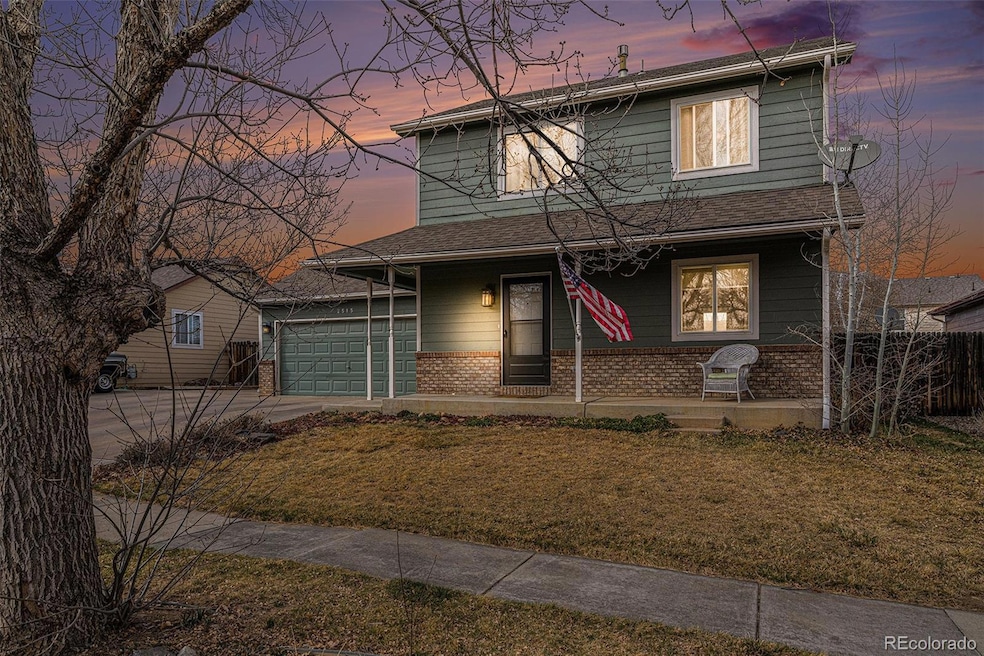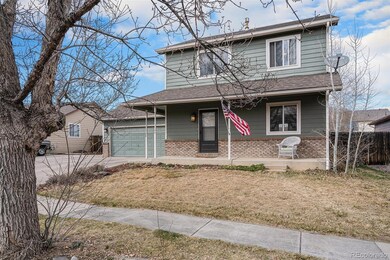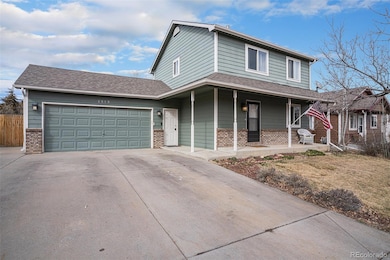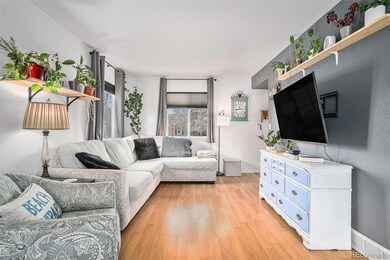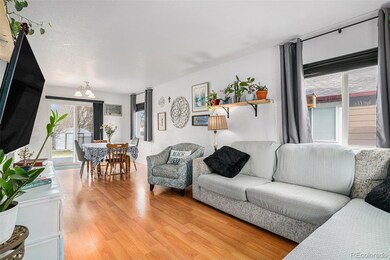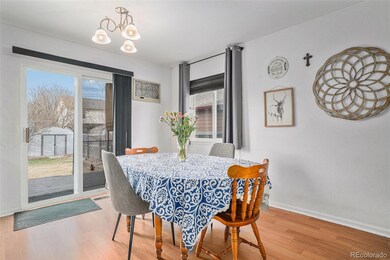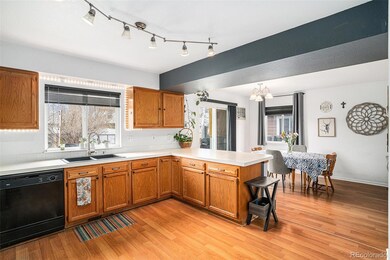
2515 W 44th St Loveland, CO 80538
Estimated payment $2,975/month
Highlights
- Deck
- Front Porch
- Living Room
- Private Yard
- 2 Car Attached Garage
- Attic Fan
About This Home
Discover the perfect blend of comfort and versatility in this stunning two-story home located in Loveland, CO. With 4 bedrooms, 3 bathrooms, and a finished basement featuring a luxurious primary suite complete with a walk-in closet and an additional living room, this home has it all! The large fenced yard offers endless possibilities for outdoor fun, while the two-car garage and shed provide plenty of storage space. Extra off-street parking available. Whether you’re relaxing indoors or enjoying the Colorado sunshine, this property delivers both style and convenience. Loveland is known as the "Sweetheart City" and celebrated as the "Gateway to the Rockies", offering easy access to the stunning Big Thompson Canyon and Rocky Mountain National Park. Loveland boasts a vibrant downtown district filled with locally owned restaurants, breweries, unique retail stores, and art galleries. It’s also home to the Promenade Shops at Centerra, an outdoor shopping mall featuring a variety of stores and dining options. For outdoor enthusiasts, Loveland offers numerous parks, trails, and recreational activities, making it an ideal base for exploring Northern Colorado. Make this dream home your reality—schedule a tour today!
Listing Agent
Your Castle Real Estate Inc Brokerage Email: shawna@shawnaalford.com,303-618-5833 License #100025058

Home Details
Home Type
- Single Family
Est. Annual Taxes
- $2,253
Year Built
- Built in 1997
Lot Details
- 7,495 Sq Ft Lot
- South Facing Home
- Property is Fully Fenced
- Level Lot
- Front and Back Yard Sprinklers
- Private Yard
- Property is zoned P-15
HOA Fees
- $80 Monthly HOA Fees
Parking
- 2 Car Attached Garage
- 1 RV Parking Space
Home Design
- Frame Construction
- Composition Roof
Interior Spaces
- 2-Story Property
- Family Room
- Living Room
- Dining Room
- Utility Room
- Attic Fan
Bedrooms and Bathrooms
- 4 Bedrooms
Finished Basement
- Bedroom in Basement
- 1 Bedroom in Basement
Outdoor Features
- Deck
- Front Porch
Schools
- Centennial Elementary School
- Lucile Erwin Middle School
- Loveland High School
Utilities
- Evaporated cooling system
- Forced Air Heating System
Community Details
- Trademark Property Management Association, Phone Number (970) 237-6969
- Mountain Vista Subdivision
Listing and Financial Details
- Assessor Parcel Number R1460919
Map
Home Values in the Area
Average Home Value in this Area
Tax History
| Year | Tax Paid | Tax Assessment Tax Assessment Total Assessment is a certain percentage of the fair market value that is determined by local assessors to be the total taxable value of land and additions on the property. | Land | Improvement |
|---|---|---|---|---|
| 2025 | $2,173 | $31,919 | $1,910 | $30,009 |
| 2024 | $2,173 | $31,919 | $1,910 | $30,009 |
| 2022 | $1,979 | $24,874 | $1,981 | $22,893 |
| 2021 | $2,034 | $25,590 | $2,038 | $23,552 |
| 2020 | $1,903 | $23,931 | $2,038 | $21,893 |
| 2019 | $1,871 | $23,931 | $2,038 | $21,893 |
| 2018 | $1,355 | $16,466 | $2,052 | $14,414 |
| 2017 | $1,167 | $16,466 | $2,052 | $14,414 |
| 2016 | $1,092 | $14,886 | $2,269 | $12,617 |
| 2015 | $1,083 | $14,890 | $2,270 | $12,620 |
| 2014 | $944 | $12,560 | $2,270 | $10,290 |
Property History
| Date | Event | Price | Change | Sq Ft Price |
|---|---|---|---|---|
| 03/28/2025 03/28/25 | For Sale | $485,000 | +40.6% | $285 / Sq Ft |
| 05/21/2020 05/21/20 | Off Market | $345,000 | -- | -- |
| 02/21/2020 02/21/20 | Sold | $345,000 | +1.5% | $188 / Sq Ft |
| 01/15/2020 01/15/20 | For Sale | $340,000 | +27.1% | $185 / Sq Ft |
| 01/28/2019 01/28/19 | Off Market | $267,500 | -- | -- |
| 09/28/2015 09/28/15 | Sold | $267,500 | -0.2% | $140 / Sq Ft |
| 08/29/2015 08/29/15 | Pending | -- | -- | -- |
| 08/24/2015 08/24/15 | For Sale | $268,000 | -- | $140 / Sq Ft |
Deed History
| Date | Type | Sale Price | Title Company |
|---|---|---|---|
| Warranty Deed | $345,000 | None Available | |
| Interfamily Deed Transfer | -- | None Available | |
| Quit Claim Deed | $267,500 | None Available | |
| Warranty Deed | $267,500 | Heritage Title | |
| Warranty Deed | $215,000 | Heritage Title | |
| Warranty Deed | $175,000 | -- | |
| Warranty Deed | $166,500 | Land Title | |
| Warranty Deed | $132,000 | Land Title | |
| Warranty Deed | $27,000 | -- |
Mortgage History
| Date | Status | Loan Amount | Loan Type |
|---|---|---|---|
| Open | $100,000 | Credit Line Revolving | |
| Open | $276,000 | New Conventional | |
| Previous Owner | $254,125 | New Conventional | |
| Previous Owner | $58,061 | Stand Alone Second | |
| Previous Owner | $140,000 | Unknown | |
| Previous Owner | $158,175 | Balloon | |
| Previous Owner | $1,600,000 | Unknown | |
| Previous Owner | $127,000 | Stand Alone First | |
| Previous Owner | $105,600 | No Value Available | |
| Previous Owner | $103,600 | No Value Available | |
| Closed | $35,000 | No Value Available |
Similar Homes in Loveland, CO
Source: REcolorado®
MLS Number: 6244426
APN: 96343-07-027
- 2554 W 44th St
- 2622 W 45th St
- 2250 W 44th St
- 2240 Buckingham Cir
- 4675 Dillon Ave
- 2154 Campo Ct Unit 101
- 2390 Steamboat Springs St
- 2578 Silverton St
- 4822 Snowmass Ave
- 4712 Whistler Dr
- 4724 Whistler Dr
- 2932 Donatello St
- 2980 Kincaid Dr Unit 105
- 4732 Whistler Dr
- 4705 Whistler Dr
- 4752 Whistler Dr
- 4760 Whistler Dr
- 4723 Whistler Dr
- 4774 Whistler Dr
- 2980 Donatello St
