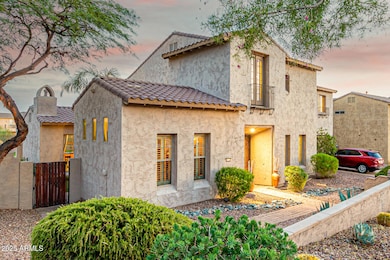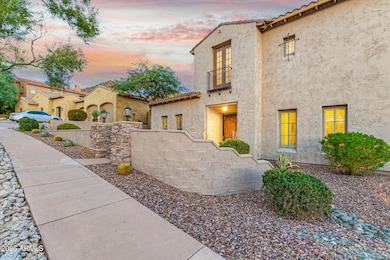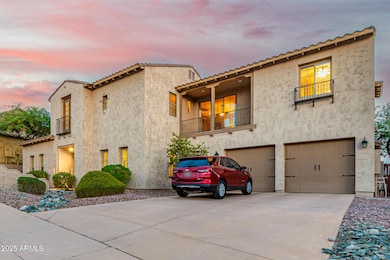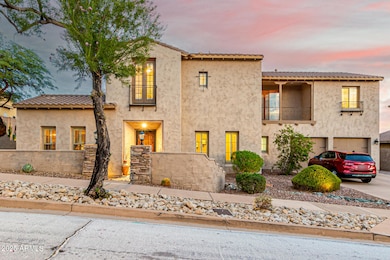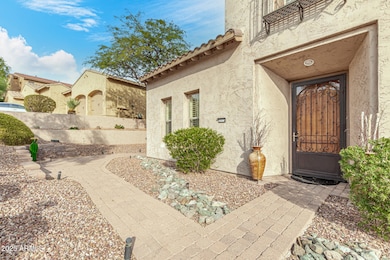
2515 W Vía Savelli Phoenix, AZ 85086
North Gateway NeighborhoodEstimated payment $6,666/month
Highlights
- Heated Spa
- City Lights View
- Main Floor Primary Bedroom
- Sunset Ridge Elementary School Rated A-
- 0.32 Acre Lot
- Spanish Architecture
About This Home
Step through a charming front courtyard and be welcomed into this stunning home by dramatic 20-foot ceilings and an abundance of natural light. The spacious kitchen is a culinary dream, boasting a generous island, upgraded cabinetry, granite countertops, a decorative tile backsplash, and sleek stainless steel appliances. The kitchen flows into the inviting family room, highlighted by a striking stack stone fireplace, custom paint, and a cozy media niche—perfect for entertaining or relaxing evenings at home. On the main floor, you'll find a luxurious primary suite complete with its own sitting area and walk-in closet. The spa-inspired ensuite features dual vanities, a soaking garden tub, and a separate glass-enclosed shower. Upstairs offers even more living space with a versatile loft/media room, built-in bookcase library, and stunning views. Step outside into your private backyard retreat featuring a resort-style layout with multiple sitting areas, a sparkling heated pool and spa, a cozy fire pit, and a separate office/workout room. This home truly has it all!
Home Details
Home Type
- Single Family
Est. Annual Taxes
- $5,307
Year Built
- Built in 2005
Lot Details
- 0.32 Acre Lot
- Desert faces the front and back of the property
- Wrought Iron Fence
- Block Wall Fence
- Artificial Turf
- Front and Back Yard Sprinklers
- Sprinklers on Timer
- Private Yard
- Grass Covered Lot
HOA Fees
- $85 Monthly HOA Fees
Parking
- 4 Open Parking Spaces
- 3 Car Garage
Property Views
- City Lights
- Mountain
Home Design
- Spanish Architecture
- Roof Updated in 2025
- Wood Frame Construction
- Tile Roof
- Stucco
Interior Spaces
- 4,380 Sq Ft Home
- 2-Story Property
- Ceiling height of 9 feet or more
- Ceiling Fan
- Gas Fireplace
- Double Pane Windows
- Low Emissivity Windows
- Vinyl Clad Windows
- Family Room with Fireplace
- Security System Owned
- Washer and Dryer Hookup
Kitchen
- Kitchen Updated in 2025
- Eat-In Kitchen
- Built-In Microwave
- Kitchen Island
- Granite Countertops
Flooring
- Carpet
- Laminate
- Tile
Bedrooms and Bathrooms
- 5 Bedrooms
- Primary Bedroom on Main
- Primary Bathroom is a Full Bathroom
- 4 Bathrooms
- Dual Vanity Sinks in Primary Bathroom
- Bathtub With Separate Shower Stall
Pool
- Heated Spa
- Play Pool
- Pool Pump
Outdoor Features
- Balcony
- Outdoor Storage
- Built-In Barbecue
Schools
- Sunrise Elementary School
- Sunset Ridge Middle School
- Boulder Creek High School
Utilities
- Cooling Available
- Heating System Uses Natural Gas
- Water Softener
- High Speed Internet
- Cable TV Available
Listing and Financial Details
- Tax Lot 16
- Assessor Parcel Number 203-25-346
Community Details
Overview
- Association fees include ground maintenance
- Associate Asset Association, Phone Number (602) 674-4351
- Built by Nicholas
- Tramonto Parcel E 14 Amended Subdivision
Recreation
- Tennis Courts
- Community Playground
- Heated Community Pool
- Community Spa
- Bike Trail
Map
Home Values in the Area
Average Home Value in this Area
Tax History
| Year | Tax Paid | Tax Assessment Tax Assessment Total Assessment is a certain percentage of the fair market value that is determined by local assessors to be the total taxable value of land and additions on the property. | Land | Improvement |
|---|---|---|---|---|
| 2025 | $5,307 | $58,342 | -- | -- |
| 2024 | $5,213 | $55,563 | -- | -- |
| 2023 | $5,213 | $79,760 | $15,950 | $63,810 |
| 2022 | $5,017 | $53,250 | $10,650 | $42,600 |
| 2021 | $5,167 | $50,300 | $10,060 | $40,240 |
| 2020 | $5,066 | $48,920 | $9,780 | $39,140 |
| 2019 | $4,903 | $46,920 | $9,380 | $37,540 |
| 2018 | $4,730 | $44,910 | $8,980 | $35,930 |
| 2017 | $4,557 | $43,010 | $8,600 | $34,410 |
| 2016 | $4,293 | $42,570 | $8,510 | $34,060 |
| 2015 | $3,785 | $41,250 | $8,250 | $33,000 |
Property History
| Date | Event | Price | Change | Sq Ft Price |
|---|---|---|---|---|
| 04/11/2025 04/11/25 | For Sale | $1,099,920 | -- | $251 / Sq Ft |
Deed History
| Date | Type | Sale Price | Title Company |
|---|---|---|---|
| Warranty Deed | $525,000 | Equity Title Agency | |
| Interfamily Deed Transfer | -- | Title Source | |
| Interfamily Deed Transfer | -- | Title Source | |
| Interfamily Deed Transfer | -- | Title Source | |
| Interfamily Deed Transfer | -- | Title Source | |
| Interfamily Deed Transfer | -- | None Available | |
| Interfamily Deed Transfer | -- | None Available | |
| Interfamily Deed Transfer | -- | None Available | |
| Special Warranty Deed | $617,445 | -- | |
| Special Warranty Deed | -- | -- |
Mortgage History
| Date | Status | Loan Amount | Loan Type |
|---|---|---|---|
| Open | $303,100 | New Conventional | |
| Closed | $325,000 | New Conventional | |
| Previous Owner | $345,550 | New Conventional | |
| Previous Owner | $348,000 | New Conventional | |
| Previous Owner | $350,000 | New Conventional | |
| Previous Owner | $525,500 | New Conventional |
Similar Homes in the area
Source: Arizona Regional Multiple Listing Service (ARMLS)
MLS Number: 6850322
APN: 203-25-346
- 2525 W Sat Nam Way
- 34713 N 24th Ln
- 2529 W Florentine Rd
- 34705 N 26th Ave
- 2614 W Florimond Rd
- 35210 N 26th Dr
- 2638 W Sat Nam Way
- 2611 W Trapanotto Rd
- 34710 N 27th Ave
- 2414 W Barbie Ln
- 2730 W Via Calabria
- 2739 W Via Bona Fortuna
- 35322 N 27th Ln
- 2527 W Amber Sun Dr
- 35005 N 30th Dr
- 34940 N 30th Ave Unit 4
- 2425 W Woburn Ln
- 34924 N 30th Ave Unit 5
- 34611 N 30th Ave Unit 132
- 34913 N 30th Dr

