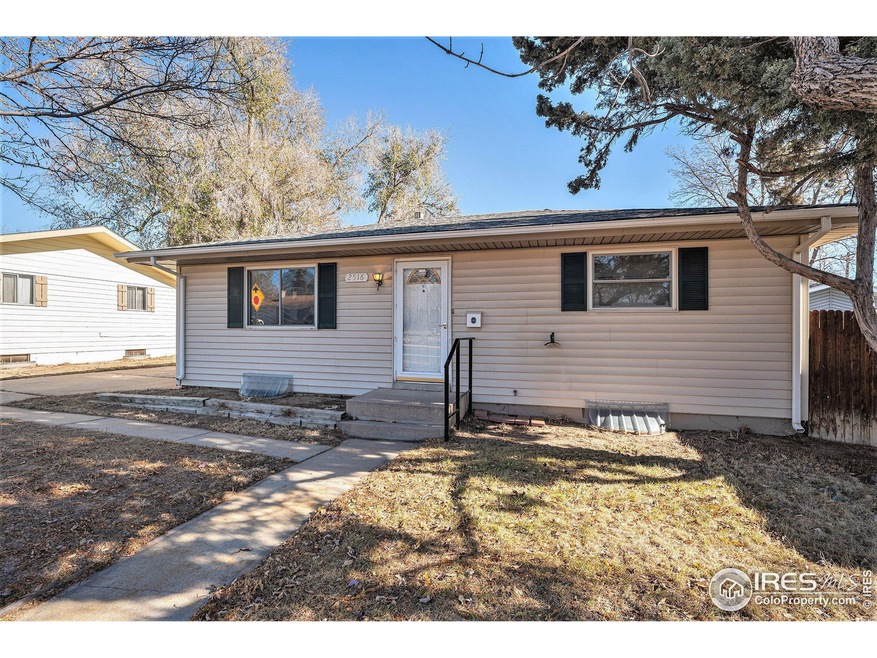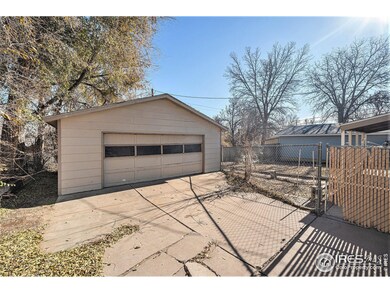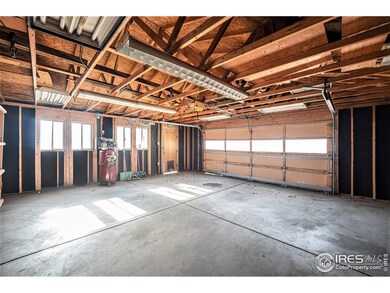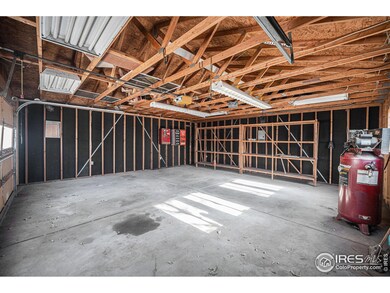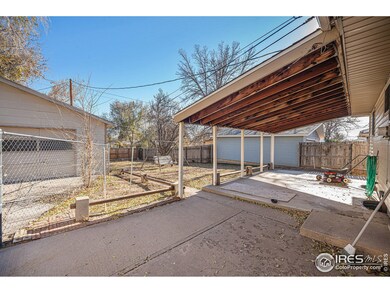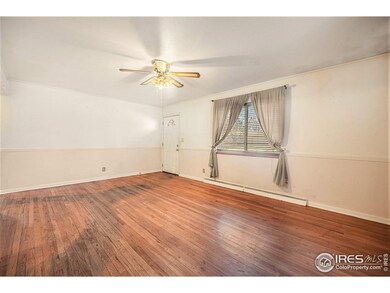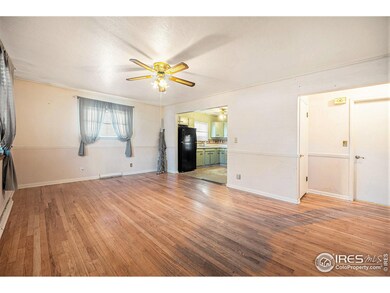
2516 17th Ave Greeley, CO 80631
Rolling Hills NeighborhoodHighlights
- Parking available for a boat
- Wood Flooring
- Cottage
- Open Floorplan
- No HOA
- 2 Car Detached Garage
About This Home
As of February 2025Adorable & affordable home in Farr/Hillside close to UNC! This ranch home features 4 bedrooms & 2 baths with an extra large DETACHED GARAGE! Hardwood floors on main floor, open kitchen, excellent backyard area with covered concrete patio. Finished basement with new carpet and updated bathroom, laundry, living space and storage room. This home is great for downsizing, first time home buyers or investors. NO HOA! RV Parking. Call to schedule your private tour today!
Home Details
Home Type
- Single Family
Est. Annual Taxes
- $1,561
Year Built
- Built in 1959
Lot Details
- 8,276 Sq Ft Lot
- West Facing Home
- Chain Link Fence
- Level Lot
- Property is zoned RL
Parking
- 2 Car Detached Garage
- Oversized Parking
- Driveway Level
- Parking available for a boat
Home Design
- Cottage
- Wood Frame Construction
- Composition Roof
Interior Spaces
- 1,750 Sq Ft Home
- 1-Story Property
- Open Floorplan
- Ceiling Fan
- Double Pane Windows
- Window Treatments
- Family Room
Kitchen
- Eat-In Kitchen
- Electric Oven or Range
- Disposal
Flooring
- Wood
- Carpet
- Vinyl
Bedrooms and Bathrooms
- 4 Bedrooms
Laundry
- Dryer
- Washer
Basement
- Basement Fills Entire Space Under The House
- Laundry in Basement
Outdoor Features
- Patio
- Exterior Lighting
- Outdoor Storage
Location
- Property is near a bus stop
Schools
- Jackson Elementary School
- Brentwood Middle School
- Greeley Central High School
Utilities
- Cooling Available
- Forced Air Heating System
Community Details
- No Home Owners Association
- Farrs Subdivision
Listing and Financial Details
- Assessor Parcel Number R3656486
Map
Home Values in the Area
Average Home Value in this Area
Property History
| Date | Event | Price | Change | Sq Ft Price |
|---|---|---|---|---|
| 02/14/2025 02/14/25 | Sold | $340,000 | +1.5% | $194 / Sq Ft |
| 12/24/2024 12/24/24 | Price Changed | $335,000 | -3.7% | $191 / Sq Ft |
| 12/12/2024 12/12/24 | Price Changed | $348,000 | -0.6% | $199 / Sq Ft |
| 11/19/2024 11/19/24 | For Sale | $350,000 | -- | $200 / Sq Ft |
Tax History
| Year | Tax Paid | Tax Assessment Tax Assessment Total Assessment is a certain percentage of the fair market value that is determined by local assessors to be the total taxable value of land and additions on the property. | Land | Improvement |
|---|---|---|---|---|
| 2024 | $1,561 | $22,990 | $3,690 | $19,300 |
| 2023 | $1,561 | $23,210 | $3,720 | $19,490 |
| 2022 | $1,527 | $17,510 | $2,750 | $14,760 |
| 2021 | $1,574 | $18,000 | $2,820 | $15,180 |
| 2020 | $1,519 | $17,420 | $2,500 | $14,920 |
| 2019 | $1,523 | $17,420 | $2,500 | $14,920 |
| 2018 | $1,072 | $12,940 | $2,160 | $10,780 |
| 2017 | $1,078 | $12,940 | $2,160 | $10,780 |
| 2016 | $891 | $12,040 | $1,590 | $10,450 |
| 2015 | $888 | $12,040 | $1,590 | $10,450 |
| 2014 | $611 | $8,090 | $1,590 | $6,500 |
Mortgage History
| Date | Status | Loan Amount | Loan Type |
|---|---|---|---|
| Open | $23,157 | FHA | |
| Open | $322,387 | FHA | |
| Previous Owner | $0 | New Conventional | |
| Previous Owner | $60,001 | New Conventional | |
| Previous Owner | $30,000 | Credit Line Revolving | |
| Previous Owner | $15,000 | Credit Line Revolving | |
| Previous Owner | $139,500 | Unknown | |
| Previous Owner | $13,665 | Construction | |
| Previous Owner | $29,000 | Unknown | |
| Previous Owner | $17,000 | Credit Line Revolving |
Deed History
| Date | Type | Sale Price | Title Company |
|---|---|---|---|
| Warranty Deed | $340,000 | None Listed On Document | |
| Warranty Deed | $127,000 | Commonwealth Title | |
| Deed | $82,900 | -- | |
| Deed | -- | -- |
Similar Homes in Greeley, CO
Source: IRES MLS
MLS Number: 1022580
APN: R3656486
- 2432 15th Avenue Ct
- 2639 16th Ave
- 2644 15th Ave
- 2456 22nd Ave
- 1814 Reservoir Rd
- 2616 23rd Ave
- 1836 22nd St
- 2251 24th St
- 2859 16th Ave
- 2150 19th Ave
- 2856 17th Ave Unit 101
- 2313 W 25th Street Rd
- 2659 12th Ave
- 2535 10th Avenue Ct
- 2010 21st St
- 2401 10th Ave
- 2001 21st St
- 1827 30th Street Rd
- 2020 18th Ave
- 2400 10th Ave
