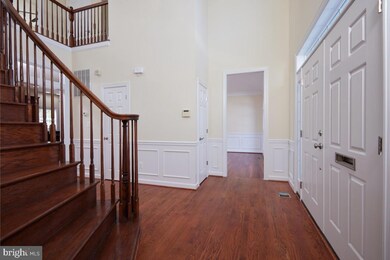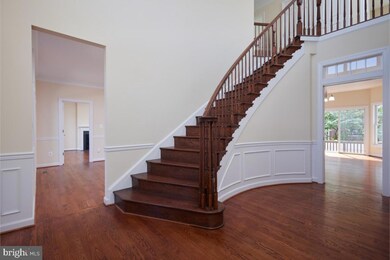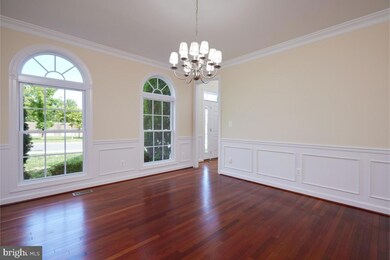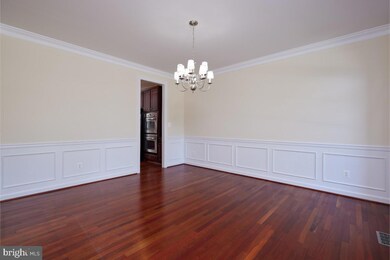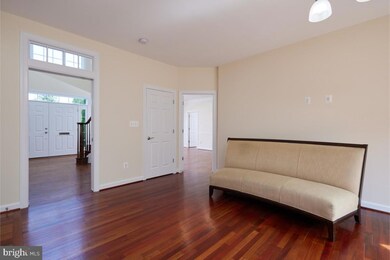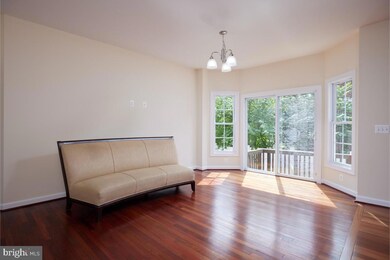
2516 1st Rd S Arlington, VA 22204
Penrose NeighborhoodHighlights
- Second Kitchen
- Home Theater
- Curved or Spiral Staircase
- Thomas Jefferson Middle School Rated A-
- Eat-In Gourmet Kitchen
- 2-minute walk to Butler Holmes Park
About This Home
As of November 2024Elegant one of a kind all brick center hall colonial built for comfort and privacy with elevator to all levels. Just painted and move-in ready. This 2009 house offers 6,425 square feet, seven bedrooms with their bathrooms, a laundry and a kitchen or kitchenette on every floor! The bright first floor showcases a two-story foyer and a grand curved hardwood staircase, crown moldings, wainscoting, chair rail, hardwood floors, the owner’s bedroom and bathroom conveniently located next to a nice office centered by a slate gas fireplace and big windows. There you will also find a formal living room, and dining room with beautiful arched and tall windows, with access to a good size kitchen open to the family room that takes you to a deck towards the side stone fenced terrace. There is also an au pair suite with a private full bath, access to the terrace and a large two-car garage.
The gourmet kitchen features beautiful granite countertops with peninsula, pendant lamps, hardwood cabinets, recessed lights, stainless steel appliances and wine fridge.
Upstairs are four-bedroom suites with private full bathrooms, three with den/ study/office/sitting areas, a common room, a kitchenette and laundry.
The lower level features a great exercise area with wall-to-wall carpet, a great tiled recreation room with outdoor access, a bright white kitchenette with washer and dryer, a bedroom and a den, that is a potential bedroom with two full bathrooms.
Phenomenal location, minutes to the Pentagon, Reagan National Airport, I-395, shopping, restaurants, Amazon HQ 2 and downtown DC attractions. Close to school and bus stop. Nearby playground/park. It is a great home to suit the needs for many people, low maintenance lot/back patio.
Last Buyer's Agent
Ryan Mills
Redfin Corporation License #0225199832

Home Details
Home Type
- Single Family
Est. Annual Taxes
- $15,741
Year Built
- Built in 2009
Lot Details
- 8,408 Sq Ft Lot
- Landscaped
- Corner Lot
- Back and Front Yard
- Property is in excellent condition
- Property is zoned R-6
Parking
- 2 Car Attached Garage
- 2 Driveway Spaces
- Front Facing Garage
- Garage Door Opener
- Surface Parking
Home Design
- Colonial Architecture
- Brick Exterior Construction
- Shingle Roof
- Concrete Perimeter Foundation
Interior Spaces
- Property has 3 Levels
- 1 Elevator
- Curved or Spiral Staircase
- Built-In Features
- Chair Railings
- Crown Molding
- Wainscoting
- Ceiling height of 9 feet or more
- Ceiling Fan
- Recessed Lighting
- Fireplace Mantel
- Gas Fireplace
- Double Pane Windows
- Window Treatments
- Palladian Windows
- Transom Windows
- Double Door Entry
- Sliding Doors
- Six Panel Doors
- Family Room Off Kitchen
- Living Room
- Dining Room
- Home Theater
- Den
- Bonus Room
- Home Gym
- Fire and Smoke Detector
- Attic
Kitchen
- Eat-In Gourmet Kitchen
- Second Kitchen
- Breakfast Area or Nook
- Built-In Self-Cleaning Double Oven
- Cooktop
- Built-In Microwave
- Ice Maker
- Dishwasher
- Stainless Steel Appliances
- Disposal
Flooring
- Wood
- Carpet
- Ceramic Tile
Bedrooms and Bathrooms
- En-Suite Primary Bedroom
- Walk-In Closet
Laundry
- Laundry located on main level
- Laundry located on upper level
- Stacked Electric Washer and Dryer
Finished Basement
- Walk-Up Access
- Laundry in Basement
- Basement Windows
Accessible Home Design
- Accessible Elevator Installed
Outdoor Features
- Deck
- Patio
- Exterior Lighting
- Rain Gutters
Schools
- Alice West Fleet Elementary School
- Jefferson Middle School
- Wakefield High School
Utilities
- Forced Air Heating and Cooling System
- Vented Exhaust Fan
- 200+ Amp Service
- 120/240V
- Natural Gas Water Heater
- Cable TV Available
Community Details
- No Home Owners Association
- Penrose Subdivision
Listing and Financial Details
- Tax Lot 1
- Assessor Parcel Number 24-001-213
Map
Home Values in the Area
Average Home Value in this Area
Property History
| Date | Event | Price | Change | Sq Ft Price |
|---|---|---|---|---|
| 11/01/2024 11/01/24 | Sold | $1,525,000 | -4.7% | $236 / Sq Ft |
| 09/06/2024 09/06/24 | For Sale | $1,600,000 | +12.3% | $248 / Sq Ft |
| 12/15/2021 12/15/21 | Sold | $1,425,000 | -1.7% | $222 / Sq Ft |
| 11/15/2021 11/15/21 | Pending | -- | -- | -- |
| 10/07/2021 10/07/21 | For Sale | $1,450,000 | -- | $226 / Sq Ft |
Tax History
| Year | Tax Paid | Tax Assessment Tax Assessment Total Assessment is a certain percentage of the fair market value that is determined by local assessors to be the total taxable value of land and additions on the property. | Land | Improvement |
|---|---|---|---|---|
| 2024 | $15,741 | $1,523,800 | $668,600 | $855,200 |
| 2023 | $14,585 | $1,416,000 | $668,600 | $747,400 |
| 2022 | $16,510 | $1,602,900 | $633,600 | $969,300 |
| 2021 | $15,730 | $1,527,200 | $576,800 | $950,400 |
| 2020 | $14,525 | $1,415,700 | $515,000 | $900,700 |
| 2019 | $13,996 | $1,364,100 | $463,500 | $900,600 |
| 2018 | $12,473 | $1,239,900 | $437,800 | $802,100 |
| 2017 | $12,093 | $1,202,100 | $417,200 | $784,900 |
| 2016 | $11,811 | $1,191,800 | $406,900 | $784,900 |
| 2015 | $10,575 | $1,061,700 | $406,900 | $654,800 |
| 2014 | $9,934 | $997,400 | $386,300 | $611,100 |
Mortgage History
| Date | Status | Loan Amount | Loan Type |
|---|---|---|---|
| Open | $1,220,000 | New Conventional | |
| Previous Owner | $1,140,000 | New Conventional | |
| Previous Owner | $561,550 | New Conventional |
Deed History
| Date | Type | Sale Price | Title Company |
|---|---|---|---|
| Deed | $1,525,000 | First American Title Insurance | |
| Gift Deed | -- | None Listed On Document | |
| Warranty Deed | $1,425,000 | Commonwealth Land Title | |
| Warranty Deed | $1,425,000 | Ekko Title | |
| Warranty Deed | $345,000 | -- | |
| Warranty Deed | $1,000,000 | -- |
Similar Home in Arlington, VA
Source: Bright MLS
MLS Number: VAAR2046832
APN: 24-001-213
- 2315 1st St S
- 2507 Arlington Blvd Unit 20
- 309 S Veitch St
- 2810 5th St S
- 2808 1st Rd N
- 125 S Irving St
- 2504 Washington Blvd
- 2028 6th St S
- 209 N Cleveland St
- 2621 2nd Rd N
- 2909 2nd Rd N
- 2600 3rd St N
- 824 S Barton St
- 304 S Jackson St
- 2325 9th St S
- 2615 3rd St N
- 3313 5th St S
- 3300 6th St S
- 108 N Jackson St
- 829 S Ivy St

